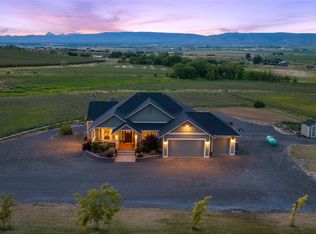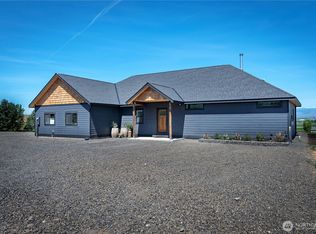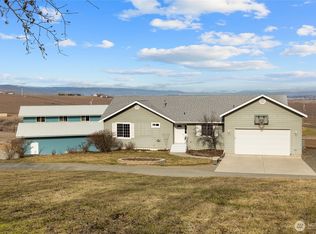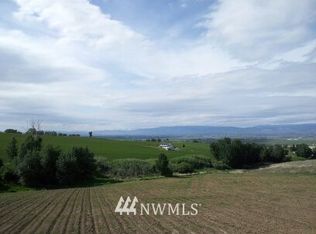Sold
Listed by:
Sarah Nale,
RE/MAX Community One Realty
Bought with: Larsen Properties Realty, LLC
$1,165,000
559 4th Parallel Road, Ellensburg, WA 98926
4beds
3,184sqft
Single Family Residence
Built in 2000
27.15 Acres Lot
$1,159,700 Zestimate®
$366/sqft
$2,778 Estimated rent
Home value
$1,159,700
$997,000 - $1.36M
$2,778/mo
Zestimate® history
Loading...
Owner options
Explore your selling options
What's special
Set on 27 acres with sweeping views of the Stuart Range, this custom log home includes a 2,880 sq ft shop with finished office, bathroom, and mini splits. The open layout offers space for an office or library, plus a main-floor primary bedroom. Downstairs, a private-entry bedroom with bath works well as a guest room or second primary. Enjoy sunsets from the freshly painted back deck. Updates include fresh chinking and exterior refinish (2023), a 2024 sprinkler system that runs on well or irrigation water, and the 2022-built shop—ideal for storage, projects, or future ADU. Outside, you’ll find a chicken coop, grapevines, hazelnut trees, garden beds, and a mini orchard—perfect for hobby farming or simply soaking in the peaceful setting.
Zillow last checked: 8 hours ago
Listing updated: October 10, 2025 at 04:02am
Listed by:
Sarah Nale,
RE/MAX Community One Realty
Bought with:
Connie Johnson, 4298
Larsen Properties Realty, LLC
Source: NWMLS,MLS#: 2390855
Facts & features
Interior
Bedrooms & bathrooms
- Bedrooms: 4
- Bathrooms: 2
- Full bathrooms: 1
- 3/4 bathrooms: 1
- Main level bathrooms: 1
- Main level bedrooms: 1
Bonus room
- Level: Split
Den office
- Level: Main
Dining room
- Level: Main
Entry hall
- Level: Main
Great room
- Level: Main
Heating
- Fireplace, Forced Air, Electric, Propane, Wood
Cooling
- None
Appliances
- Included: Dishwasher(s), Disposal, Dryer(s), Microwave(s), Refrigerator(s), Stove(s)/Range(s), Washer(s), Garbage Disposal, Water Heater: Propane, Water Heater Location: Garage
Features
- Bath Off Primary, Ceiling Fan(s), Dining Room, Loft, Walk-In Pantry
- Flooring: Ceramic Tile, Hardwood, Vinyl Plank, Carpet
- Windows: Double Pane/Storm Window
- Basement: Daylight
- Number of fireplaces: 1
- Fireplace features: Wood Burning, Main Level: 1, Fireplace
Interior area
- Total structure area: 3,184
- Total interior livable area: 3,184 sqft
Property
Parking
- Total spaces: 4
- Parking features: Attached Garage, Detached Garage, Off Street, RV Parking
- Attached garage spaces: 4
Features
- Levels: One and One Half
- Stories: 1
- Entry location: Main
- Patio & porch: Bath Off Primary, Ceiling Fan(s), Double Pane/Storm Window, Dining Room, Fireplace, Loft, Vaulted Ceiling(s), Walk-In Closet(s), Walk-In Pantry, Water Heater
- Has view: Yes
- View description: Mountain(s), Territorial
Lot
- Size: 27.15 Acres
- Features: Dead End Street, Open Lot, Secluded, Deck, Irrigation, Propane, RV Parking, Shop, Sprinkler System
- Topography: Partial Slope,Rolling
- Residential vegetation: Fruit Trees, Garden Space, Pasture, Wooded
Details
- Parcel number: 11992
- Zoning: 83
- Zoning description: Jurisdiction: County
- Special conditions: Standard
- Other equipment: Leased Equipment: Propane Tank - A1
Construction
Type & style
- Home type: SingleFamily
- Property subtype: Single Family Residence
Materials
- Log, Wood Products
- Foundation: Poured Concrete
- Roof: Metal
Condition
- Good
- Year built: 2000
Utilities & green energy
- Electric: Company: PSE
- Sewer: Septic Tank, Company: Private Sewer
- Water: Individual Well, Company: Private Well
- Utilities for property: Starlink
Community & neighborhood
Location
- Region: Ellensburg
- Subdivision: Badger Pocket
Other
Other facts
- Listing terms: Cash Out,Conventional
- Cumulative days on market: 59 days
Price history
| Date | Event | Price |
|---|---|---|
| 9/9/2025 | Sold | $1,165,000-2.5%$366/sqft |
Source: | ||
| 8/20/2025 | Pending sale | $1,195,000$375/sqft |
Source: | ||
| 8/2/2025 | Listed for sale | $1,195,000$375/sqft |
Source: | ||
| 7/22/2025 | Pending sale | $1,195,000$375/sqft |
Source: | ||
| 6/30/2025 | Price change | $1,195,000-4.4%$375/sqft |
Source: | ||
Public tax history
| Year | Property taxes | Tax assessment |
|---|---|---|
| 2024 | $7,993 +4.4% | $612,310 -5.4% |
| 2023 | $7,656 +32.1% | $647,400 +8.6% |
| 2022 | $5,796 +9% | $595,900 +60.5% |
Find assessor info on the county website
Neighborhood: 98926
Nearby schools
GreatSchools rating
- 6/10Valley View Elementary SchoolGrades: K-5Distance: 7.1 mi
- 6/10Morgan Middle SchoolGrades: 6-8Distance: 7.7 mi
- 8/10Ellensburg High SchoolGrades: 9-12Distance: 7 mi
Schools provided by the listing agent
- Middle: Morgan Mid
- High: Ellensburg High
Source: NWMLS. This data may not be complete. We recommend contacting the local school district to confirm school assignments for this home.

Get pre-qualified for a loan
At Zillow Home Loans, we can pre-qualify you in as little as 5 minutes with no impact to your credit score.An equal housing lender. NMLS #10287.
Sell for more on Zillow
Get a free Zillow Showcase℠ listing and you could sell for .
$1,159,700
2% more+ $23,194
With Zillow Showcase(estimated)
$1,182,894


