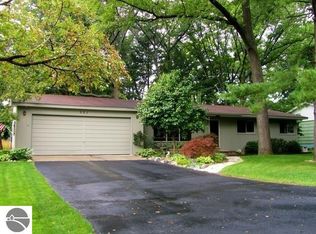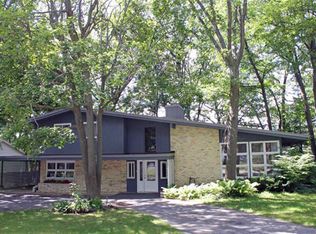Sold for $595,000
$595,000
559 Bloomfield Rd, Traverse City, MI 49686
3beds
2,445sqft
Single Family Residence
Built in 1960
0.33 Acres Lot
$-- Zestimate®
$243/sqft
$3,407 Estimated rent
Home value
Not available
Estimated sales range
Not available
$3,407/mo
Zestimate® history
Loading...
Owner options
Explore your selling options
What's special
Nestled at the base of Old Mission, this beautifully remodeled ranch home is perfect for a small family or those looking to retire in style. Located within walking distance to top rated schools and just minutes from East & West Bay beaches, you'll enjoy the convenience of a short bike ride to downtown. This mid-century gem has been fully updated, offering a best-in-class floorplan with an impressive new kitchen, modern baths and ML laundry. Sunlight pours through brand-new windows into generously sized rooms, all featuring gleaming hardwood floors. The heart of the home is the eat-in island kitchen, perfect for casual dining or entertaining. The dining room is family-friendly, designed to adapt to your lifestyle. The lower level offers abundant storage, dedicated workshop and oversized family room with plenty of room for future expansion.
Zillow last checked: 8 hours ago
Listing updated: December 02, 2024 at 02:20pm
Listed by:
Bryan Olshove Cell:231-633-6011,
Coldwell Banker Schmidt Traver 231-922-2350
Bought with:
Matthew Beaudry, 6501385341
Wentworth Real Estate Group
Source: NGLRMLS,MLS#: 1927949
Facts & features
Interior
Bedrooms & bathrooms
- Bedrooms: 3
- Bathrooms: 3
- Full bathrooms: 2
- 1/2 bathrooms: 1
- Main level bathrooms: 3
- Main level bedrooms: 3
Primary bedroom
- Level: Main
- Area: 159.6
- Dimensions: 14 x 11.4
Bedroom 2
- Level: Main
- Area: 149.04
- Dimensions: 13.8 x 10.8
Bedroom 3
- Level: Main
- Area: 89.64
- Dimensions: 10.8 x 8.3
Primary bathroom
- Features: Private
Dining room
- Level: Main
- Area: 138.6
- Dimensions: 14 x 9.9
Family room
- Level: Lower
- Area: 681.5
- Dimensions: 47 x 14.5
Kitchen
- Level: Main
- Area: 223.75
- Dimensions: 17.9 x 12.5
Living room
- Level: Main
- Area: 254.18
- Dimensions: 17.9 x 14.2
Heating
- Hot Water, Baseboard, Natural Gas, Fireplace(s)
Appliances
- Included: Refrigerator, Oven/Range, Dishwasher, Microwave, Washer, Dryer, Exhaust Fan, Gas Water Heater
- Laundry: Main Level
Features
- Entrance Foyer, Pantry, Breakfast Nook, Granite Counters, Solid Surface Counters, Kitchen Island, Cable TV, High Speed Internet, WiFi
- Flooring: Wood, Vinyl, Tile
- Windows: Blinds, Drapes
- Basement: Daylight,Finished Rooms
- Has fireplace: Yes
- Fireplace features: Wood Burning
Interior area
- Total structure area: 2,445
- Total interior livable area: 2,445 sqft
- Finished area above ground: 1,763
- Finished area below ground: 682
Property
Parking
- Total spaces: 2
- Parking features: Attached, Paved, Concrete Floors, Asphalt
- Attached garage spaces: 2
- Has uncovered spaces: Yes
Accessibility
- Accessibility features: None
Features
- Levels: One
- Stories: 1
- Patio & porch: Porch
- Exterior features: Sidewalk
- Waterfront features: None
Lot
- Size: 0.33 Acres
- Dimensions: 100 x 145
- Features: Sloped, Subdivided
Details
- Additional structures: None
- Parcel number: 285150200800
- Zoning description: Residential
Construction
Type & style
- Home type: SingleFamily
- Architectural style: Ranch
- Property subtype: Single Family Residence
Materials
- Frame, Wood Siding, Brick
- Foundation: Block
- Roof: Asphalt
Condition
- New construction: No
- Year built: 1960
- Major remodel year: 2021
Utilities & green energy
- Sewer: Public Sewer
- Water: Public
Community & neighborhood
Community
- Community features: None
Location
- Region: Traverse City
- Subdivision: Bloomfield Hills
HOA & financial
HOA
- Services included: None
Other
Other facts
- Listing agreement: Exclusive Right Sell
- Price range: $595K - $595K
- Listing terms: Conventional,Cash,FHA,VA Loan
- Ownership type: Private Owner
- Road surface type: Asphalt
Price history
| Date | Event | Price |
|---|---|---|
| 12/2/2024 | Sold | $595,000-0.3%$243/sqft |
Source: | ||
| 10/22/2024 | Price change | $597,000-8.2%$244/sqft |
Source: | ||
| 10/8/2024 | Listed for sale | $650,000+12.1%$266/sqft |
Source: | ||
| 6/4/2021 | Sold | $580,000+2.7%$237/sqft |
Source: | ||
| 5/3/2021 | Contingent | $565,000$231/sqft |
Source: | ||
Public tax history
| Year | Property taxes | Tax assessment |
|---|---|---|
| 2025 | $9,040 +7.5% | $298,700 -0.9% |
| 2024 | $8,407 +4.7% | $301,300 +29.9% |
| 2023 | $8,029 -0.6% | $232,000 +6% |
Find assessor info on the county website
Neighborhood: 49686
Nearby schools
GreatSchools rating
- 7/10Eastern Elementary SchoolGrades: PK-5Distance: 0.2 mi
- 9/10Central High SchoolGrades: 8-12Distance: 0.3 mi
- 8/10East Middle SchoolGrades: 6-8Distance: 4.5 mi
Schools provided by the listing agent
- Elementary: Eastern Elementary School
- District: Traverse City Area Public Schools
Source: NGLRMLS. This data may not be complete. We recommend contacting the local school district to confirm school assignments for this home.
Get pre-qualified for a loan
At Zillow Home Loans, we can pre-qualify you in as little as 5 minutes with no impact to your credit score.An equal housing lender. NMLS #10287.

