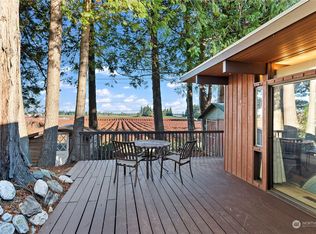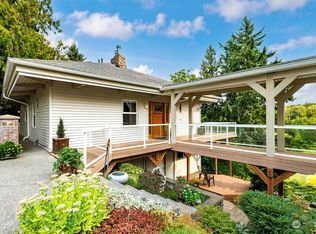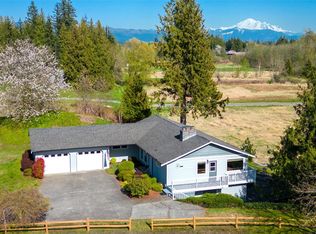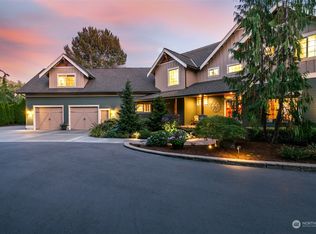Sold
Listed by:
William Lapthorne,
Coldwell Banker 360 Team,
Kevin Johnson,
Coldwell Banker 360 Team
Bought with: Windermere Real Estate Whatcom
$639,000
559 E Hemmi Road, Lynden, WA 98264
2beds
2,407sqft
Single Family Residence
Built in 1973
0.65 Acres Lot
$639,100 Zestimate®
$265/sqft
$2,701 Estimated rent
Home value
$639,100
$607,000 - $677,000
$2,701/mo
Zestimate® history
Loading...
Owner options
Explore your selling options
What's special
Welcome to your new home! Great location with private county feel, but still close to everything. You'll enjoy this unique floor plan with main level living: kitchen, living room, guest bath and laundry, and a beautiful primary suite with it's own private patio! Relax on the main level deck and take in the view. Lower level includes family room, with doors to lower level patio, guest bedroom and full bath plus 2nd laundry. Also an extra room to make whatever you want! Tons of possibilities here. There's a covered carport, detached garage with workspace area, and if that's not enough, a huge 1,200 plus square foot shop/garage down the hill! Plenty of room for everything you can imagine and more. Hurry and make this amazing home your own!
Zillow last checked: 8 hours ago
Listing updated: December 08, 2025 at 04:03am
Listed by:
William Lapthorne,
Coldwell Banker 360 Team,
Kevin Johnson,
Coldwell Banker 360 Team
Bought with:
Loren Van Corbach, 105445
Windermere Real Estate Whatcom
Source: NWMLS,MLS#: 2426867
Facts & features
Interior
Bedrooms & bathrooms
- Bedrooms: 2
- Bathrooms: 3
- Full bathrooms: 2
- 1/2 bathrooms: 1
- Main level bathrooms: 2
- Main level bedrooms: 1
Primary bedroom
- Level: Main
Bedroom
- Level: Lower
Bathroom full
- Level: Lower
Bathroom full
- Level: Main
Other
- Level: Main
Entry hall
- Level: Main
Family room
- Level: Lower
Kitchen with eating space
- Level: Main
Living room
- Level: Main
Utility room
- Level: Lower
Utility room
- Level: Main
Heating
- Fireplace, Forced Air, Heat Pump, Electric
Cooling
- Forced Air, Heat Pump
Appliances
- Included: Dishwasher(s), Disposal, Dryer(s), Refrigerator(s), Stove(s)/Range(s), Washer(s), Garbage Disposal, Water Heater: Electric, Water Heater Location: Basement Under Stairs
Features
- Bath Off Primary, Ceiling Fan(s)
- Flooring: Bamboo/Cork, Ceramic Tile, Vinyl, Carpet
- Doors: French Doors
- Windows: Double Pane/Storm Window, Skylight(s)
- Basement: Daylight,Finished
- Number of fireplaces: 2
- Fireplace features: Gas, Lower Level: 1, Main Level: 1, Fireplace
Interior area
- Total structure area: 2,407
- Total interior livable area: 2,407 sqft
Property
Parking
- Total spaces: 6
- Parking features: Attached Carport, Driveway, Detached Garage, RV Parking
- Garage spaces: 6
- Has carport: Yes
Features
- Levels: One
- Stories: 1
- Entry location: Main
- Patio & porch: Bath Off Primary, Ceiling Fan(s), Double Pane/Storm Window, Fireplace, French Doors, Skylight(s), Vaulted Ceiling(s), Water Heater
- Has view: Yes
- View description: Mountain(s), Territorial
Lot
- Size: 0.65 Acres
- Dimensions: 185 x 213 x 133 x 218
- Features: Paved, Deck, Outbuildings, Propane, RV Parking, Shop
- Topography: Partial Slope,Steep Slope
Details
- Parcel number: 3903200785200000
- Zoning description: Jurisdiction: County
- Special conditions: Standard
Construction
Type & style
- Home type: SingleFamily
- Architectural style: Northwest Contemporary
- Property subtype: Single Family Residence
Materials
- Wood Products
- Foundation: Poured Concrete
- Roof: Composition
Condition
- Good
- Year built: 1973
Utilities & green energy
- Electric: Company: Puget Sound Energy
- Sewer: Septic Tank, Company: Septic
- Water: Community, Company: Boots Hill Water Association
Community & neighborhood
Location
- Region: Lynden
- Subdivision: Lynden
Other
Other facts
- Listing terms: Cash Out,Conventional,VA Loan
- Cumulative days on market: 35 days
Price history
| Date | Event | Price |
|---|---|---|
| 11/7/2025 | Sold | $639,000-7.3%$265/sqft |
Source: | ||
| 10/3/2025 | Pending sale | $689,000$286/sqft |
Source: | ||
| 8/29/2025 | Listed for sale | $689,000$286/sqft |
Source: | ||
Public tax history
| Year | Property taxes | Tax assessment |
|---|---|---|
| 2024 | $5,219 +14.4% | $592,765 +1% |
| 2023 | $4,561 +7.2% | $586,625 +21.2% |
| 2022 | $4,256 +5.4% | $484,056 +21% |
Find assessor info on the county website
Neighborhood: 98264
Nearby schools
GreatSchools rating
- 6/10Irene Reither Primary SchoolGrades: PK-5Distance: 1 mi
- 7/10Meridian Middle SchoolGrades: 6-8Distance: 0.8 mi
- 5/10Meridian High SchoolGrades: 9-12Distance: 1.4 mi

Get pre-qualified for a loan
At Zillow Home Loans, we can pre-qualify you in as little as 5 minutes with no impact to your credit score.An equal housing lender. NMLS #10287.



