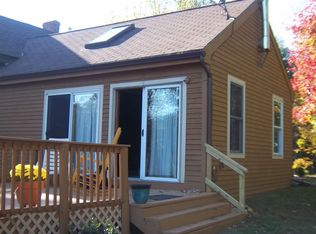Closed
Listed by:
Victoria Dickinson,
RE/MAX Innovative Granite Group
Bought with: RE/MAX Innovative Granite Group
$345,000
559 Hill Road, Franklin, NH 03235
2beds
1,211sqft
Single Family Residence
Built in 1985
3.41 Acres Lot
$388,900 Zestimate®
$285/sqft
$2,142 Estimated rent
Home value
$388,900
$369,000 - $412,000
$2,142/mo
Zestimate® history
Loading...
Owner options
Explore your selling options
What's special
Cozy log cabin set back from main road allowing for privacy but great commuter location. Abutting conservation land this property is ideal for the outdoor enthusiasts. Need room for all your STUFF how about 50x32 double stall garage. Level lot great for outdoor actives and great area for gardening. Entering the home through the screened in porch is a delight and wonderful area for relaxing bug free. Warm and inviting all you need on one level. Roomy basement level offering large sliding doors to outdoor patio. Delayed Showings start October 7th by appointment
Zillow last checked: 8 hours ago
Listing updated: November 09, 2023 at 09:58am
Listed by:
Victoria Dickinson,
RE/MAX Innovative Granite Group
Bought with:
Jeanne Creamer
RE/MAX Innovative Granite Group
Source: PrimeMLS,MLS#: 4972778
Facts & features
Interior
Bedrooms & bathrooms
- Bedrooms: 2
- Bathrooms: 1
- Full bathrooms: 1
Heating
- Propane, Forced Air, Wood Stove
Cooling
- None
Appliances
- Included: Dryer, Electric Range, Refrigerator, Washer, Propane Water Heater
- Laundry: Laundry Hook-ups, In Basement
Features
- Cathedral Ceiling(s), Ceiling Fan(s), Hearth, Kitchen/Dining, Natural Woodwork
- Flooring: Carpet, Vinyl, Wood
- Windows: Skylight(s)
- Basement: Concrete,Concrete Floor,Daylight,Full,Partially Finished,Interior Stairs,Walkout,Interior Access,Interior Entry
- Fireplace features: Wood Stove Hook-up
Interior area
- Total structure area: 1,556
- Total interior livable area: 1,211 sqft
- Finished area above ground: 831
- Finished area below ground: 380
Property
Parking
- Total spaces: 2
- Parking features: Gravel, Heated Garage, Detached
- Garage spaces: 2
Features
- Levels: Two
- Stories: 2
- Patio & porch: Patio, Enclosed Porch
- Exterior features: Garden, Shed
- Frontage length: Road frontage: 171
Lot
- Size: 3.41 Acres
- Features: Country Setting, Level, Trail/Near Trail, Abuts Conservation, Near Paths, Near Snowmobile Trails
Details
- Parcel number: FRKNM090B401L
- Zoning description: C
- Other equipment: Portable Generator
Construction
Type & style
- Home type: SingleFamily
- Property subtype: Single Family Residence
Materials
- Log Home, Log Exterior
- Foundation: Concrete
- Roof: Asphalt Shingle
Condition
- New construction: No
- Year built: 1985
Utilities & green energy
- Electric: Circuit Breakers
- Sewer: Concrete, Leach Field, Private Sewer, Septic Tank
- Utilities for property: Cable Available, Propane, Phone Available
Community & neighborhood
Security
- Security features: Smoke Detector(s)
Location
- Region: Franklin
Other
Other facts
- Road surface type: Paved
Price history
| Date | Event | Price |
|---|---|---|
| 11/9/2023 | Sold | $345,000+6.2%$285/sqft |
Source: | ||
| 10/9/2023 | Contingent | $325,000$268/sqft |
Source: | ||
| 10/4/2023 | Listed for sale | $325,000+62.5%$268/sqft |
Source: | ||
| 6/11/2013 | Sold | $200,000$165/sqft |
Source: Public Record Report a problem | ||
Public tax history
| Year | Property taxes | Tax assessment |
|---|---|---|
| 2024 | $5,399 +5.5% | $314,800 |
| 2023 | $5,119 +8.7% | $314,800 +63% |
| 2022 | $4,710 +6.8% | $193,100 |
Find assessor info on the county website
Neighborhood: 03235
Nearby schools
GreatSchools rating
- 2/10Paul A. Smith SchoolGrades: PK-3Distance: 2.8 mi
- 3/10Franklin Middle SchoolGrades: 4-8Distance: 2.9 mi
- 3/10Franklin High SchoolGrades: 9-12Distance: 3.6 mi
Schools provided by the listing agent
- Elementary: Paul A. Smith School
- Middle: Franklin Middle School
- High: Franklin High School
- District: Franklin School District
Source: PrimeMLS. This data may not be complete. We recommend contacting the local school district to confirm school assignments for this home.

Get pre-qualified for a loan
At Zillow Home Loans, we can pre-qualify you in as little as 5 minutes with no impact to your credit score.An equal housing lender. NMLS #10287.
