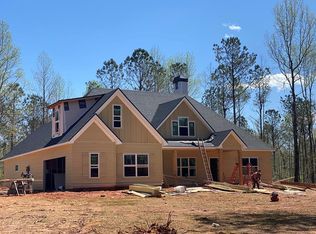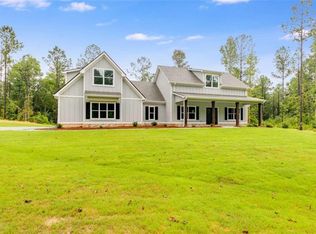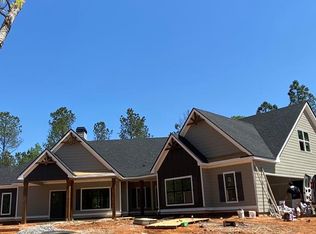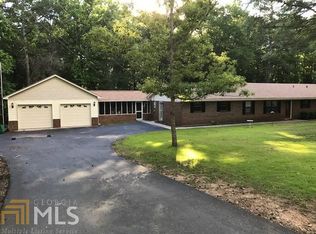The PENDLETON Plan is practically perfect in every way! Sounds cliche', but it's true. Owner's Suite on Main Level with Spa-like bathroom retreat & huge walk-in closet. Spot on Designer Finishes throughout with WHITE Cabinets & Neutral Pallet for a very high end look. HUGE chef's kitchen with loads of cabinets and central island - family room has wood burning fireplace & soaring ceilings. Formal Dining Room is all decked out with the latest trends. Upstairs you'll find a LARGE BONUS LOFT and 4 additional bedrooms and 2 more full bathrooms. Trademark has the BEST BANG for the BUCK and this awesome house comes with over 4 acres, as well. Don't let this one get away! NEW HOME WARRANTY!!
This property is off market, which means it's not currently listed for sale or rent on Zillow. This may be different from what's available on other websites or public sources.



