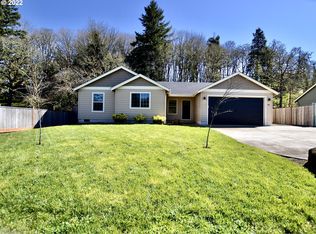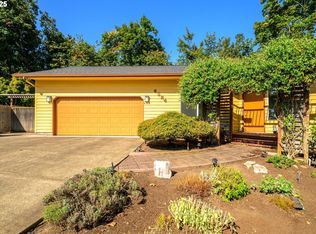Sold
$600,000
559 S 42nd St, Springfield, OR 97478
3beds
1,859sqft
Residential, Single Family Residence
Built in 1945
2.34 Acres Lot
$603,800 Zestimate®
$323/sqft
$2,419 Estimated rent
Home value
$603,800
$549,000 - $664,000
$2,419/mo
Zestimate® history
Loading...
Owner options
Explore your selling options
What's special
Welcome to the Camas Oasis, a private sanctuary nestled in the trees! Imagine yourself in a charming cottage home on 2.34 acres, just minutes from town, close to everything but with the sense of a private retreat on a gently sloped hill with filtered views. As you arrive at the property, you’re greeted by a sunny 30x45' fenced garden, waiting for your green thumb. Continuing upmthe drive you’ll encounter tall trees: mature Douglas fir, cedar, maple, oak, dogwood, magnolia, and fruit trees, which create a vibrant green canopy where birds and wildlife thrive, and where camas and fawn lilies bloom in the spring. From Hummingbirds and woodpeckers to Ospreys and Eagles, birds of all kinds have been visitors to these trees. The home is surrounded by a sunny and open yard with garden areas, and a large patio for outdoor living and entertaining. Inside you’ll find all the vintage charm and warmth of the cottage era, with coved ceilings, arched doorways, gorgeous hardwood floors, a brick hearth and woodstove, and windows everywhere, offering views of gardens and forests in every direction. You’ll appreciate the generously sized rooms, hand-milled chinquapin oak baseboards, classic built-ins, utility room storage, thermal window shades, and an inviting kitchen with a cozy dining nook. The back door opens into a light filled atrium leading to a 370 SF Bonus Room, which has a private entrance, slider to the patio, kitchenette, and the 2nd bathroom, offering so much potential. Other features of the home: wheelchair accessible entrance, 20x24 garage/shop, several sheds, tons of parking, and a well maintained gravel driveway. Many recent upgrades and improvements, including roof and gutters, plumbing, interior and exterior paint, LED light fixtures. Don’t miss this unique opportunity!
Zillow last checked: 8 hours ago
Listing updated: October 23, 2024 at 01:59am
Listed by:
Catia Juliana 541-255-5362,
Hybrid Real Estate
Bought with:
Karen Fine, 200707085
Hybrid Real Estate
Source: RMLS (OR),MLS#: 24492917
Facts & features
Interior
Bedrooms & bathrooms
- Bedrooms: 3
- Bathrooms: 2
- Full bathrooms: 2
- Main level bathrooms: 2
Primary bedroom
- Features: Hardwood Floors, Walkin Closet
- Level: Main
- Area: 196
- Dimensions: 14 x 14
Bedroom 2
- Features: Hardwood Floors
- Level: Main
- Area: 168
- Dimensions: 12 x 14
Bedroom 3
- Features: Hardwood Floors
- Level: Main
- Area: 180
- Dimensions: 12 x 15
Dining room
- Features: Builtin Features, Coved, Hardwood Floors
- Level: Main
- Area: 156
- Dimensions: 12 x 13
Kitchen
- Features: Builtin Range, Ceiling Fan, Nook, Builtin Oven, Free Standing Refrigerator, Vinyl Floor
- Level: Main
- Area: 180
- Width: 18
Living room
- Features: Coved, Hardwood Floors, Wallto Wall Carpet, Wood Stove
- Level: Main
- Area: 399
- Dimensions: 19 x 21
Heating
- Forced Air
Cooling
- Heat Pump
Appliances
- Included: Built In Oven, Cooktop, Dishwasher, Down Draft, Free-Standing Refrigerator, Washer/Dryer, Built-In Range, Electric Water Heater
Features
- Built-in Features, Studio, Coved, Ceiling Fan(s), Nook, Walk-In Closet(s)
- Flooring: Hardwood, Vinyl, Wall to Wall Carpet
- Windows: Double Pane Windows, Vinyl Frames
- Basement: Crawl Space
- Number of fireplaces: 1
- Fireplace features: Wood Burning, Wood Burning Stove
Interior area
- Total structure area: 1,859
- Total interior livable area: 1,859 sqft
Property
Parking
- Total spaces: 2
- Parking features: Driveway, RV Access/Parking, Attached
- Attached garage spaces: 2
- Has uncovered spaces: Yes
Accessibility
- Accessibility features: Accessible Approachwith Ramp, Accessible Entrance, Garage On Main, One Level, Utility Room On Main, Accessibility
Features
- Levels: One
- Stories: 1
- Patio & porch: Patio
- Exterior features: Garden, Yard, Exterior Entry
- Fencing: Fenced
- Has view: Yes
- View description: Territorial, Trees/Woods
Lot
- Size: 2.34 Acres
- Features: Gentle Sloping, Private, Wooded, Sprinkler, Acres 1 to 3
Details
- Additional structures: Outbuilding, RVParking
- Parcel number: 0562478
- Zoning: LD
Construction
Type & style
- Home type: SingleFamily
- Architectural style: Cottage
- Property subtype: Residential, Single Family Residence
Materials
- Vinyl Siding, Wood Siding
- Foundation: Concrete Perimeter
- Roof: Composition
Condition
- Resale
- New construction: No
- Year built: 1945
Utilities & green energy
- Sewer: Septic Tank
- Water: Well
- Utilities for property: DSL
Community & neighborhood
Location
- Region: Springfield
Other
Other facts
- Listing terms: Cash,Conventional
- Road surface type: Paved
Price history
| Date | Event | Price |
|---|---|---|
| 10/18/2024 | Sold | $600,000+1.9%$323/sqft |
Source: | ||
| 8/29/2024 | Listed for sale | $589,000+73.2%$317/sqft |
Source: | ||
| 3/29/2018 | Sold | $340,000-2.9%$183/sqft |
Source: | ||
| 3/5/2018 | Pending sale | $350,000$188/sqft |
Source: RE/MAX Integrity #17303099 Report a problem | ||
| 2/19/2018 | Price change | $350,000-5.3%$188/sqft |
Source: RE/MAX Integrity #17303099 Report a problem | ||
Public tax history
| Year | Property taxes | Tax assessment |
|---|---|---|
| 2025 | $5,492 +1.6% | $299,472 +3% |
| 2024 | $5,403 +4.4% | $290,750 +3% |
| 2023 | $5,173 +3.4% | $282,282 +3% |
Find assessor info on the county website
Neighborhood: 97478
Nearby schools
GreatSchools rating
- 3/10Mt Vernon Elementary SchoolGrades: K-5Distance: 0.4 mi
- 6/10Agnes Stewart Middle SchoolGrades: 6-8Distance: 1.1 mi
- 4/10Springfield High SchoolGrades: 9-12Distance: 2.9 mi
Schools provided by the listing agent
- Elementary: Mt Vernon
- Middle: Agnes Stewart
- High: Springfield
Source: RMLS (OR). This data may not be complete. We recommend contacting the local school district to confirm school assignments for this home.

Get pre-qualified for a loan
At Zillow Home Loans, we can pre-qualify you in as little as 5 minutes with no impact to your credit score.An equal housing lender. NMLS #10287.

