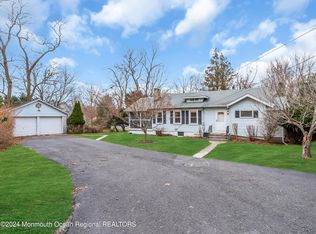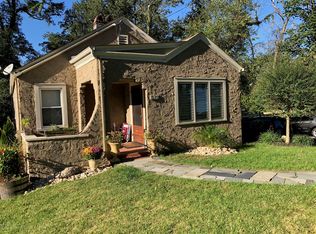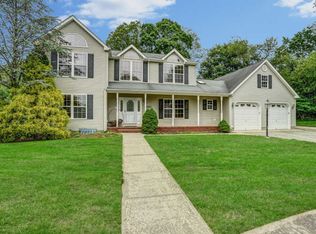Fabulous newer 4 bedrm 2.5 bath home w a huge private back yard. Hardwood floors throughout this custom home. 9ft ceilings on the first floor which has so much light. The open floorplan is wonderful for entertaining family and friends w kitchen featuring granite counters opening to the family rm w fireplace and a large deck overlooking your private backyard that backs to woods. Room for a pool. The master suite is huge with walk in closet own large bath and a bonus room for dressing, nursery or office. 2nd floor laundry room and 3 generous bedrooms w lots of closet space make it great for growing families.THE FULL SIZE WALKOUT BASEMENTapprox 1200 SQ FEET. waiting to be finished! Located close to Jersey Shore Hospital, shopping, area beaches, great for commuting Solar for low electric.
This property is off market, which means it's not currently listed for sale or rent on Zillow. This may be different from what's available on other websites or public sources.


