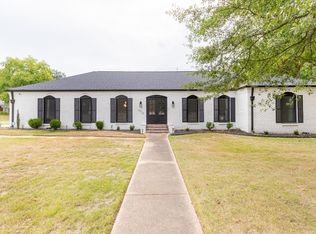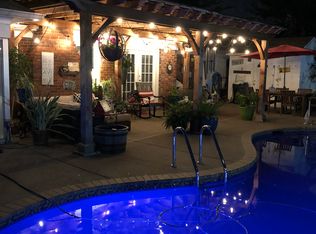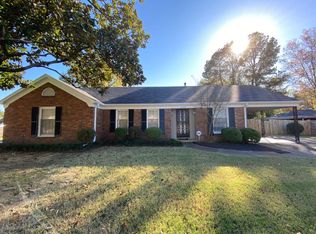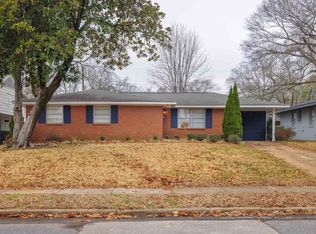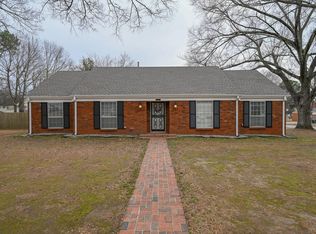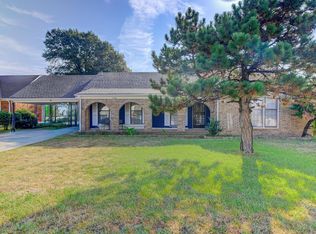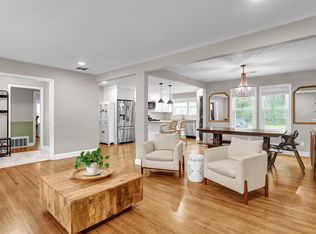Come see this fantastic 3BR/2BA home in East Memphis, complete with a spacious den for entertaining. Guest bath with vanity with granite and tile, updated Primary bath, and original, tasteful marble in foyer. Original hardwood floors throughout, with the exception of tile in the kitchen, laundry room and bathrooms. This beautiful home has both a formal dining room and formal living room as well. Roof is 2019, AC is 2020. Large driveway with gated parking, carport and great backyard with inviting firepit area. There is a workshop located just off the carport, perfect for hobbies and/or storage. Note - fireplace is conveyed as-is. Washer and dryer stay. Refrigerator does not remain.
For sale
$265,000
5591 Quince Rd, Memphis, TN 38119
3beds
1,901sqft
Est.:
Single Family Residence
Built in 1965
10,018.8 Square Feet Lot
$263,800 Zestimate®
$139/sqft
$-- HOA
What's special
Original hardwood floorsUpdated primary bathFormal dining room
- 230 days |
- 290 |
- 18 |
Likely to sell faster than
Zillow last checked: 8 hours ago
Listing updated: December 08, 2025 at 08:34am
Listed by:
Mike Parker,
The Firm 901-459-8922
Source: MAAR,MLS#: 10198236
Tour with a local agent
Facts & features
Interior
Bedrooms & bathrooms
- Bedrooms: 3
- Bathrooms: 2
- Full bathrooms: 2
Rooms
- Room types: Attic
Primary bedroom
- Features: Hardwood Floor
- Level: First
- Area: 180
- Dimensions: 12 x 15
Bedroom 2
- Features: Hardwood Floor, Shared Bath
- Level: First
- Area: 132
- Dimensions: 12 x 11
Bedroom 3
- Features: Hardwood Floor, Shared Bath
- Level: First
- Area: 110
- Dimensions: 10 x 11
Primary bathroom
- Features: Tile Floor, Full Bath
Dining room
- Features: Separate Dining Room
- Area: 132
- Dimensions: 11 x 12
Kitchen
- Features: Eat-in Kitchen, Pantry, Washer/Dryer Connections
- Area: 110
- Dimensions: 10 x 11
Living room
- Features: Separate Den, Separate Living Room
- Area: 165
- Dimensions: 11 x 15
Den
- Area: 240
- Dimensions: 12 x 20
Heating
- Central
Cooling
- Ceiling Fan(s), Central Air
Appliances
- Included: Electric Water Heater, Dishwasher, Disposal, Range/Oven
- Laundry: Laundry Room
Features
- All Bedrooms Down, Full Bath Down, Primary Down, Renovated Bathroom, Textured Ceiling, 2 or More Baths, 2nd Bedroom, 3rd Bedroom, Den/Great Room, Dining Room, Kitchen, Laundry Room, Living Room, Primary Bedroom, Storage, Square Feet Source: Appraisal
- Flooring: Hardwood, Parquet, Tile
- Attic: Pull Down Stairs
- Number of fireplaces: 1
- Fireplace features: In Den/Great Room
Interior area
- Total interior livable area: 1,901 sqft
Property
Parking
- Total spaces: 1
- Parking features: Driveway/Pad
- Covered spaces: 1
- Has uncovered spaces: Yes
Features
- Stories: 1
- Pool features: None
- Fencing: Wood,Wood Fence
Lot
- Size: 10,018.8 Square Feet
- Dimensions: 80 x 130
- Features: Landscaped, Level, Some Trees
Details
- Additional structures: Storage
- Parcel number: 067094 00008
Construction
Type & style
- Home type: SingleFamily
- Architectural style: Traditional
- Property subtype: Single Family Residence
Materials
- Brick Veneer
- Foundation: Slab
- Roof: Composition Shingles
Condition
- New construction: No
- Year built: 1965
Utilities & green energy
- Sewer: Public Sewer
- Water: Public
Community & HOA
Community
- Security: Dead Bolt Lock(s)
- Subdivision: Crestwood View Blk B
Location
- Region: Memphis
Financial & listing details
- Price per square foot: $139/sqft
- Tax assessed value: $209,600
- Annual tax amount: $3,450
- Price range: $265K - $265K
- Date on market: 6/5/2025
- Cumulative days on market: 231 days
- Listing terms: Conventional,FHA,VA Loan
Estimated market value
$263,800
$251,000 - $277,000
$1,859/mo
Price history
Price history
| Date | Event | Price |
|---|---|---|
| 10/18/2025 | Price change | $265,000-1.9%$139/sqft |
Source: | ||
| 9/16/2025 | Price change | $270,000-1.8%$142/sqft |
Source: | ||
| 8/13/2025 | Price change | $275,000-1.8%$145/sqft |
Source: | ||
| 7/1/2025 | Price change | $280,000-1.8%$147/sqft |
Source: | ||
| 6/5/2025 | Listed for sale | $285,000+44.7%$150/sqft |
Source: | ||
Public tax history
Public tax history
| Year | Property taxes | Tax assessment |
|---|---|---|
| 2024 | $3,451 +8.1% | $52,400 |
| 2023 | $3,192 | $52,400 |
| 2022 | -- | $52,400 |
Find assessor info on the county website
BuyAbility℠ payment
Est. payment
$1,582/mo
Principal & interest
$1277
Property taxes
$212
Home insurance
$93
Climate risks
Neighborhood: East Memphis-Colonial-Yorkshire
Nearby schools
GreatSchools rating
- 4/10Sea Isle Elementary SchoolGrades: PK-5Distance: 0.8 mi
- 6/10Colonial Middle SchoolGrades: 6-8Distance: 1.5 mi
- 3/10Overton High SchoolGrades: 9-12Distance: 1.7 mi
