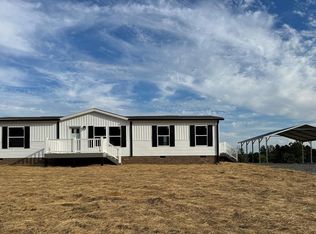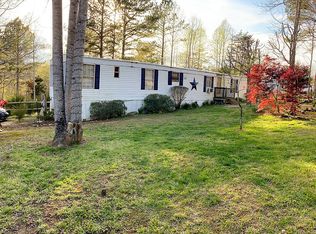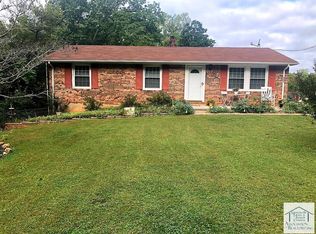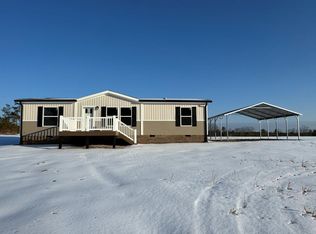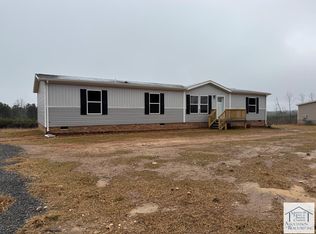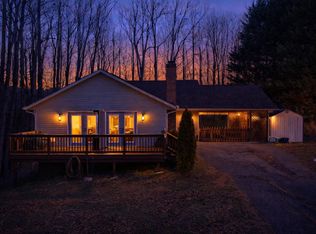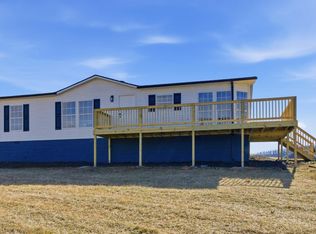Escape to country living in this brand new double-wide home on a generous 1-acre lot. This stunning split-bedroom floor plan offers ultimate privacy, with the primary bedroom secluded on one side & additional bedrooms located on the opposite end, separated by the expansive open-concept living area. Step inside and discover a light-filled, airy great room flowing seamlessly into the modern kitchen & dining spaces. The chef's kitchen boasts stainless steel appliances, a pantry, a coffee bar, & a versatile island for casual meals or entertaining. Enjoy the tranquility of your outdoor space on either of the two 10x12 composite porches – one in the front & one in the back, perfect for relaxing evenings or morning coffee. The property also features a convenient double-car carport.
New construction
$219,000
5595 Axton Rd, Axton, VA 24054
3beds
1,350sqft
Est.:
Mobile Home-Double
Built in 2025
1.06 Acres Lot
$-- Zestimate®
$162/sqft
$-- HOA
What's special
Double-car carportSplit-bedroom floor planLight-filled airy great roomUltimate privacyVersatile islandOutdoor spaceCoffee bar
- 231 days |
- 521 |
- 23 |
Zillow last checked: 8 hours ago
Listing updated: February 08, 2026 at 09:45am
Listed by:
Kelly Oakes 434-489-8023,
ESKEY & ASSOCIATES REALTY
Source: Dan River Region AOR,MLS#: 74526
Facts & features
Interior
Bedrooms & bathrooms
- Bedrooms: 3
- Bathrooms: 2
- Full bathrooms: 2
Basement
- Area: 0
Heating
- Heat Pump, Electric
Cooling
- Central Air, Electric
Appliances
- Included: Dishwasher, Electric Range, Refrigerator
- Laundry: Electric Dryer Hookup, Washer Hookup, Laundry Room
Features
- 1st Floor Bedroom
- Flooring: Laminate
- Basement: Crawl Space
- Attic: None
- Has fireplace: No
- Fireplace features: None
Interior area
- Total structure area: 1,350
- Total interior livable area: 1,350 sqft
- Finished area above ground: 1,350
- Finished area below ground: 0
Video & virtual tour
Property
Parking
- Total spaces: 2
- Parking features: Carport-Double Detached
- Carport spaces: 2
Features
- Levels: One
- Patio & porch: Deck, Front, Back
Lot
- Size: 1.06 Acres
- Features: 1-5 acres, Level
Details
- Zoning: A-1
Construction
Type & style
- Home type: MobileManufactured
- Property subtype: Mobile Home-Double
Materials
- Vinyl Siding
- Roof: New
Condition
- New Construction
- New construction: Yes
- Year built: 2025
Utilities & green energy
- Sewer: Septic Tank
- Water: Public
Community & HOA
Community
- Subdivision: N/A
Location
- Region: Axton
Financial & listing details
- Price per square foot: $162/sqft
- Annual tax amount: $200
- Date on market: 7/10/2025
- Road surface type: Paved
- Body type: Double Wide
Estimated market value
Not available
Estimated sales range
Not available
Not available
Price history
Price history
| Date | Event | Price |
|---|---|---|
| 11/4/2025 | Price change | $219,000-6.8%$162/sqft |
Source: | ||
| 10/21/2025 | Price change | $234,900-1.7%$174/sqft |
Source: | ||
| 7/10/2025 | Listed for sale | $239,000$177/sqft |
Source: | ||
Public tax history
Public tax history
Tax history is unavailable.BuyAbility℠ payment
Est. payment
$1,220/mo
Principal & interest
$1129
Property taxes
$91
Climate risks
Neighborhood: 24054
Nearby schools
GreatSchools rating
- 8/10Axton Elementary SchoolGrades: PK-5Distance: 5.4 mi
- 5/10Laurel Park Middle SchoolGrades: 6-8Distance: 7.9 mi
- 3/10Magna Vista High SchoolGrades: 9-12Distance: 9.8 mi
Schools provided by the listing agent
- Elementary: Axton
- Middle: Laurel Park
- High: Magna Vista
Source: Dan River Region AOR. This data may not be complete. We recommend contacting the local school district to confirm school assignments for this home.
