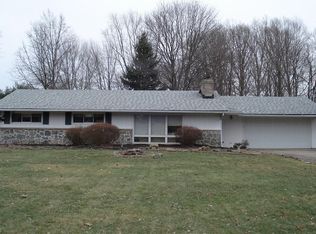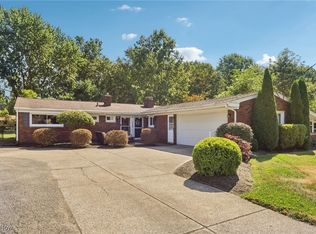Sold for $248,000
$248,000
5595 Meister Rd, Mentor, OH 44060
4beds
1,806sqft
Single Family Residence
Built in 1958
0.82 Acres Lot
$274,000 Zestimate®
$137/sqft
$2,354 Estimated rent
Home value
$274,000
$255,000 - $293,000
$2,354/mo
Zestimate® history
Loading...
Owner options
Explore your selling options
What's special
Never on the market before, this amazing ranch home is just waiting for its new owners. Located in a desirable neighborhood on nearly an acre of land! This 4 bedroom ranch has a great floor plan. Theres plenty of storage in the kitchen and the wall from kitchen to living room is non weight bearing for anyone that may want to open the space even more than it is. There are two sliding doors in the family room and one in the master bedroom that leads to a very spacious deck and brick patio. Make your appointment today!!
Zillow last checked: 8 hours ago
Listing updated: June 06, 2024 at 11:07am
Listing Provided by:
Rhonda Battig rbattig@sbcglobal.net440-669-7839,
Century 21 Homestar
Bought with:
Mary Kunka, 2018005493
RE/MAX Crossroads Properties
Source: MLS Now,MLS#: 5034735 Originating MLS: Akron Cleveland Association of REALTORS
Originating MLS: Akron Cleveland Association of REALTORS
Facts & features
Interior
Bedrooms & bathrooms
- Bedrooms: 4
- Bathrooms: 2
- Full bathrooms: 1
- 1/2 bathrooms: 1
- Main level bathrooms: 2
- Main level bedrooms: 4
Primary bedroom
- Description: Flooring: Carpet
- Features: High Ceilings, Window Treatments
- Level: First
- Dimensions: 13 x 11
Bedroom
- Description: Flooring: Carpet
- Features: Window Treatments
- Level: First
- Dimensions: 12 x 11
Bedroom
- Description: Flooring: Carpet
- Features: Window Treatments
- Level: First
- Dimensions: 11 x 11
Bedroom
- Description: Flooring: Carpet
- Features: Window Treatments
- Level: First
- Dimensions: 10 x 9
Bathroom
- Description: Flooring: Ceramic Tile
- Level: First
- Dimensions: 7 x 5
Bathroom
- Description: Flooring: Luxury Vinyl Tile
- Level: First
- Dimensions: 5 x 2
Dining room
- Description: Flooring: Carpet
- Level: First
- Dimensions: 15 x 11
Eat in kitchen
- Description: Flooring: Wood
- Features: Window Treatments
- Level: First
- Dimensions: 11 x 11
Entry foyer
- Description: Flooring: Ceramic Tile
- Level: First
- Dimensions: 5 x 3
Family room
- Description: Flooring: Carpet
- Features: High Ceilings, Window Treatments
- Level: First
- Dimensions: 23 x 13
Laundry
- Description: Flooring: Linoleum
- Level: First
- Dimensions: 9 x 5
Living room
- Description: Flooring: Carpet
- Features: Beamed Ceilings, Cathedral Ceiling(s), Fireplace, Window Treatments
- Level: First
- Dimensions: 15 x 15
Heating
- Fireplace(s)
Cooling
- Ceiling Fan(s)
Appliances
- Included: Built-In Oven, Cooktop, Dryer, Dishwasher, Microwave, Refrigerator, Washer
- Laundry: Main Level, Laundry Room
Features
- Beamed Ceilings, Entrance Foyer, Eat-in Kitchen, High Ceilings
- Has basement: No
- Number of fireplaces: 1
- Fireplace features: Living Room, Wood Burning, Gas
Interior area
- Total structure area: 1,806
- Total interior livable area: 1,806 sqft
- Finished area above ground: 1,806
Property
Parking
- Total spaces: 2
- Parking features: Attached, Garage
- Attached garage spaces: 2
Features
- Levels: One
- Stories: 1
- Patio & porch: Deck, Patio
- Pool features: Community
Lot
- Size: 0.82 Acres
Details
- Additional structures: Shed(s)
- Parcel number: 16D113B000030
Construction
Type & style
- Home type: SingleFamily
- Architectural style: Ranch
- Property subtype: Single Family Residence
Materials
- Brick, Wood Siding
- Foundation: Slab
- Roof: Asphalt,Fiberglass
Condition
- Year built: 1958
Utilities & green energy
- Sewer: Public Sewer
- Water: Public
Community & neighborhood
Community
- Community features: Fitness Center, Lake, Medical Service, Playground, Park, Pool, Restaurant, Shopping
Location
- Region: Mentor
- Subdivision: Orchard Park Estates
Other
Other facts
- Listing terms: Cash,Conventional,FHA
Price history
| Date | Event | Price |
|---|---|---|
| 6/6/2024 | Pending sale | $229,900-7.3%$127/sqft |
Source: | ||
| 6/4/2024 | Sold | $248,000+7.9%$137/sqft |
Source: | ||
| 5/6/2024 | Contingent | $229,900$127/sqft |
Source: | ||
| 5/1/2024 | Listed for sale | $229,900$127/sqft |
Source: | ||
Public tax history
| Year | Property taxes | Tax assessment |
|---|---|---|
| 2024 | $2,946 +2.8% | $86,140 +20.1% |
| 2023 | $2,866 -1.2% | $71,700 |
| 2022 | $2,900 -0.3% | $71,700 |
Find assessor info on the county website
Neighborhood: 44060
Nearby schools
GreatSchools rating
- 7/10Orchard Hollow Elementary SchoolGrades: K-5Distance: 1.3 mi
- 7/10Shore Middle SchoolGrades: 6-8Distance: 1.7 mi
- 8/10Mentor High SchoolGrades: 9-12Distance: 2.2 mi
Schools provided by the listing agent
- District: Mentor EVSD - 4304
Source: MLS Now. This data may not be complete. We recommend contacting the local school district to confirm school assignments for this home.
Get pre-qualified for a loan
At Zillow Home Loans, we can pre-qualify you in as little as 5 minutes with no impact to your credit score.An equal housing lender. NMLS #10287.
Sell for more on Zillow
Get a Zillow Showcase℠ listing at no additional cost and you could sell for .
$274,000
2% more+$5,480
With Zillow Showcase(estimated)$279,480

