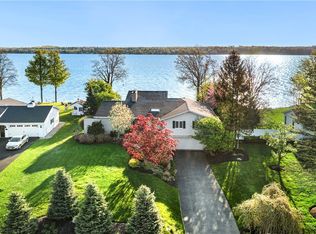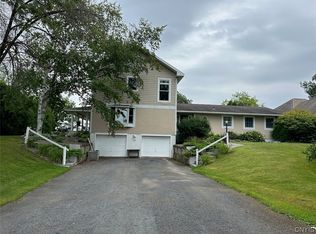Closed
$1,799,000
5596 Buck Point Rd, Auburn, NY 13021
5beds
3,495sqft
Single Family Residence
Built in 1972
0.78 Acres Lot
$2,035,500 Zestimate®
$515/sqft
$3,095 Estimated rent
Home value
$2,035,500
$1.85M - $2.24M
$3,095/mo
Zestimate® history
Loading...
Owner options
Explore your selling options
What's special
Find your center and escape from the everyday when you step into this completely renovated (2021) lakefront property featuring 125’ of private Owasco Lake frontage, custom dock, new retaining wall, and extraordinary fixtures and finishes indoors and out. Enjoy spectacular outdoor entertaining on the stone terrace featuring built-in grilling station; relax in the gazebo; or take your boat or jet ski out onto the water for sensational outdoor adventures. Every done-for-you detail has been considered for your comfort and convenience, with updates and upgrades including new roof, siding, driveway, mechanicals, radiant heating, flooring, doors and windows, fully renovated kitchen, baths, and lower level media room. Fabulous kitchen features custom cabinetry, marble countertops, farmhouse sink, gourmet appliances including La Cornue gas range, copper pot filler. Primary suite features dedicated terrace plus en suite bath with mother-of-pearl tiles and steam shower. Downstairs gathering space includes media room, kitchenette with walk-in pantry, guest room, home office and full bath. Love the location close to Finger Lakes wineries, restaurants and the renowned Merry-Go-Round Playhouse.
Zillow last checked: 8 hours ago
Listing updated: August 16, 2023 at 11:45am
Listed by:
Michael DeRosa 315-406-7355,
Michael DeRosa Exchange,
Kelli Ide 315-706-9692,
Michael DeRosa Exchange
Bought with:
Matthew Chalanick, 10371200877
The Real Estate Agency
Source: NYSAMLSs,MLS#: S1455665 Originating MLS: Syracuse
Originating MLS: Syracuse
Facts & features
Interior
Bedrooms & bathrooms
- Bedrooms: 5
- Bathrooms: 4
- Full bathrooms: 3
- 1/2 bathrooms: 1
- Main level bathrooms: 3
- Main level bedrooms: 3
Heating
- Gas, Forced Air
Cooling
- Central Air
Appliances
- Included: Built-In Refrigerator, Convection Oven, Dishwasher, Disposal, Gas Oven, Gas Range, Gas Water Heater, Microwave, Wine Cooler, Water Softener Owned
- Laundry: Main Level
Features
- Breakfast Bar, Central Vacuum, Dry Bar, Eat-in Kitchen, Separate/Formal Living Room, Granite Counters, Home Office, Kitchen Island, Kitchen/Family Room Combo, Living/Dining Room, Pantry, See Remarks, Solid Surface Counters, Natural Woodwork, Window Treatments, In-Law Floorplan, Bath in Primary Bedroom, Main Level Primary, Primary Suite, Workshop
- Flooring: Ceramic Tile, Hardwood, Tile, Varies
- Windows: Drapes, Thermal Windows
- Basement: Finished,Sump Pump
- Number of fireplaces: 1
Interior area
- Total structure area: 3,495
- Total interior livable area: 3,495 sqft
Property
Parking
- Total spaces: 2
- Parking features: Attached, Electricity, Garage, Storage, Workshop in Garage, Water Available, Driveway, Garage Door Opener
- Attached garage spaces: 2
Features
- Levels: One
- Stories: 1
- Patio & porch: Patio
- Exterior features: Blacktop Driveway, Dock, Fence, Patio, Private Yard, See Remarks
- Fencing: Partial
- Has view: Yes
- View description: Water
- Has water view: Yes
- Water view: Water
- Waterfront features: Beach Access, Lake
- Body of water: Owasco Lake
- Frontage length: 125
Lot
- Size: 0.78 Acres
- Dimensions: 125 x 269
- Features: Cul-De-Sac, Residential Lot
Details
- Additional structures: Gazebo, Shed(s), Storage
- Parcel number: 05280013000400010030000000
- Special conditions: Standard
Construction
Type & style
- Home type: SingleFamily
- Architectural style: Ranch
- Property subtype: Single Family Residence
Materials
- Composite Siding, Stone, Copper Plumbing, PEX Plumbing
- Foundation: Block
- Roof: Asphalt
Condition
- Resale
- Year built: 1972
Utilities & green energy
- Electric: Circuit Breakers, Fuses
- Sewer: Connected
- Water: Connected, Public
- Utilities for property: Cable Available, High Speed Internet Available, Sewer Connected, Water Connected
Community & neighborhood
Security
- Security features: Security System Owned
Location
- Region: Auburn
HOA & financial
HOA
- Amenities included: None
Other
Other facts
- Listing terms: Cash,Conventional
Price history
| Date | Event | Price |
|---|---|---|
| 8/15/2023 | Sold | $1,799,000$515/sqft |
Source: | ||
| 8/7/2023 | Pending sale | $1,799,000$515/sqft |
Source: | ||
| 6/16/2023 | Contingent | $1,799,000$515/sqft |
Source: | ||
| 6/16/2023 | Pending sale | $1,799,000$515/sqft |
Source: | ||
| 5/9/2023 | Price change | $1,799,000-9.8%$515/sqft |
Source: | ||
Public tax history
| Year | Property taxes | Tax assessment |
|---|---|---|
| 2024 | -- | $1,799,000 +176.7% |
| 2023 | -- | $650,200 |
| 2022 | -- | $650,200 |
Find assessor info on the county website
Neighborhood: 13021
Nearby schools
GreatSchools rating
- 5/10William H Seward Elementary SchoolGrades: K-6Distance: 2.1 mi
- 7/10Auburn Junior High SchoolGrades: 7-8Distance: 3.9 mi
- 4/10Auburn High SchoolGrades: 9-12Distance: 1.7 mi
Schools provided by the listing agent
- District: Auburn
Source: NYSAMLSs. This data may not be complete. We recommend contacting the local school district to confirm school assignments for this home.

