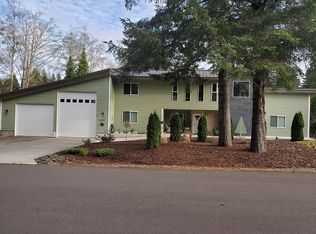Charming remodeled 2 bed/1 bath home on 2.52 country acres w/wheelchair ramp. Hickory floors throughout living & kitchen area. Corian counters w/seamless sink, Kenmore glass stove & refrigerator, garden window, breakfast nook with slider out to small deck and patio area. Handicap bathroom with large WI-shower w/handicap bars. Hardiplank siding, dbl vinyl windows. Roof approx. 9 years old, 22x24 metal shop/garage on gravel, fenced garden
This property is off market, which means it's not currently listed for sale or rent on Zillow. This may be different from what's available on other websites or public sources.

