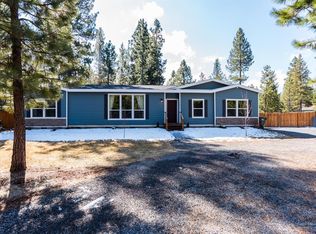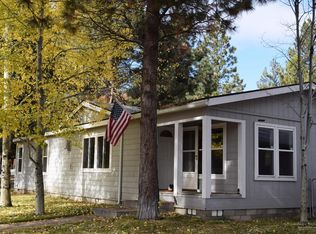Closed
$759,900
55965 Blue Eagle Rd, Bend, OR 97707
3beds
2baths
1,566sqft
Single Family Residence
Built in 1998
1.08 Acres Lot
$732,600 Zestimate®
$485/sqft
$2,594 Estimated rent
Home value
$732,600
$696,000 - $769,000
$2,594/mo
Zestimate® history
Loading...
Owner options
Explore your selling options
What's special
Prime location. This park like setting home is located close to Sunriver Village, and easy access to Mt. Bachlelor and Bend proper, offering all-season activities. An immaculate single level 3 bd/2ba 2 car gar home is move in ready. Fully fenced 1 ac property with elec. gates and asphalt. Hdwd/tile floors throughout and granite tops, updated lighting/fixtures/hardware, a bright home, are just a few of the highlights. It doesn't stop there, 800 SF heated shop with overhead doors for every hobby enthusiast. Additional 300 SF bright workout/craft space, w/cabinets, and additional 100 SF storage with overhead door. 50amp rv hkup. A converted greenhouse/playhouse for every kids dream. 75 SF wellhouse/office. A lighted entertaining patio with built-in 11.5ft table and planters. Fenced garden & beautiful landscaped yard w/irrig. system throughout the property. Ample storage and woodshed. Every spot thought out for function and beauty. A must see! Perfect all-season Central Oregon Home.
Zillow last checked: 8 hours ago
Listing updated: February 10, 2026 at 03:11am
Listed by:
Cascade Hasson SIR 541-593-2122
Bought with:
John L Scott Bend
Source: Oregon Datashare,MLS#: 220165533
Facts & features
Interior
Bedrooms & bathrooms
- Bedrooms: 3
- Bathrooms: 2
Heating
- Baseboard, Ductless, Electric, Wood
Cooling
- Ductless, Zoned
Appliances
- Included: Dishwasher, Disposal, Microwave, Range, Range Hood, Refrigerator, Tankless Water Heater, Water Heater
Features
- Breakfast Bar, Ceiling Fan(s), Double Vanity, Granite Counters, Linen Closet, Pantry, Primary Downstairs, Shower/Tub Combo, Stone Counters, Vaulted Ceiling(s), Walk-In Closet(s)
- Flooring: Hardwood, Tile
- Windows: Double Pane Windows, Vinyl Frames
- Basement: None
- Has fireplace: Yes
- Fireplace features: Living Room, Outside, Wood Burning
- Common walls with other units/homes: No Common Walls
Interior area
- Total structure area: 1,566
- Total interior livable area: 1,566 sqft
Property
Parking
- Total spaces: 4
- Parking features: Attached, Driveway, Garage Door Opener, Gated, Gravel, RV Access/Parking, Storage, Workshop in Garage
- Attached garage spaces: 4
- Has uncovered spaces: Yes
Features
- Levels: One
- Stories: 1
- Patio & porch: Deck
- Exterior features: Fire Pit, RV Hookup
- Fencing: Fenced
- Has view: Yes
- View description: Territorial
Lot
- Size: 1.08 Acres
- Features: Corner Lot, Garden, Landscaped, Level, Native Plants, Sprinkler Timer(s), Sprinklers In Front, Sprinklers In Rear, Wooded
Details
- Additional structures: Greenhouse, Second Garage, Shed(s), Storage, Workshop
- Parcel number: 137099
- Zoning description: RR10, LM, WA
- Special conditions: Standard
Construction
Type & style
- Home type: SingleFamily
- Architectural style: Traditional
- Property subtype: Single Family Residence
Materials
- Frame
- Foundation: Stemwall
- Roof: Composition
Condition
- New construction: No
- Year built: 1998
Utilities & green energy
- Sewer: Septic Tank, Standard Leach Field
- Water: Backflow Irrigation, Well
Community & neighborhood
Security
- Security features: Carbon Monoxide Detector(s), Smoke Detector(s)
Community
- Community features: Short Term Rentals Allowed
Location
- Region: Bend
- Subdivision: Pine River Estate
Other
Other facts
- Listing terms: Cash,Conventional,FHA,USDA Loan,VA Loan
- Road surface type: Paved
Price history
| Date | Event | Price |
|---|---|---|
| 8/31/2023 | Sold | $759,900-5%$485/sqft |
Source: | ||
| 7/8/2023 | Pending sale | $799,900$511/sqft |
Source: | ||
| 6/7/2023 | Listed for sale | $799,900+175.9%$511/sqft |
Source: | ||
| 12/31/2014 | Sold | $289,900-3.3%$185/sqft |
Source: | ||
| 11/16/2014 | Listed for sale | $299,900$192/sqft |
Source: Sunriver Realty #201410413 Report a problem | ||
Public tax history
| Year | Property taxes | Tax assessment |
|---|---|---|
| 2025 | $4,377 +4.2% | $247,110 +3% |
| 2024 | $4,199 +2.3% | $239,920 +6.1% |
| 2023 | $4,104 +8.7% | $226,160 |
Find assessor info on the county website
Neighborhood: Three Rivers
Nearby schools
GreatSchools rating
- 4/10Three Rivers K-8 SchoolGrades: K-8Distance: 2.4 mi
- 2/10Lapine Senior High SchoolGrades: 9-12Distance: 11.2 mi
- 4/10Caldera High SchoolGrades: 9-12Distance: 14.4 mi
Schools provided by the listing agent
- Elementary: Three Rivers Elem
- Middle: Three Rivers
Source: Oregon Datashare. This data may not be complete. We recommend contacting the local school district to confirm school assignments for this home.
Get pre-qualified for a loan
At Zillow Home Loans, we can pre-qualify you in as little as 5 minutes with no impact to your credit score.An equal housing lender. NMLS #10287.
Sell for more on Zillow
Get a Zillow Showcase℠ listing at no additional cost and you could sell for .
$732,600
2% more+$14,652
With Zillow Showcase(estimated)$747,252

