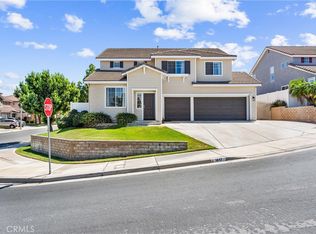Sold for $560,000
Listing Provided by:
LYDIA THOMPSON DRE #01308557 951-544-1454,
RE/MAX HORIZON
Bought with: BERKSHIRE HATHAWAY HOMESERVICES CALIFORNIA REALTY
$560,000
5597 Allendale Dr, Riverside, CA 92507
3beds
1,568sqft
Single Family Residence
Built in 2000
6,098 Square Feet Lot
$619,000 Zestimate®
$357/sqft
$2,830 Estimated rent
Home value
$619,000
$588,000 - $650,000
$2,830/mo
Zestimate® history
Loading...
Owner options
Explore your selling options
What's special
This is such an incredible SINGLE STORY Home in the desired Neighborhood of Sycamore Canyon.
Enter into the home to a formal Dining Room then the Open Floor Plan boasts a Bright Kitchen with Quartz Countertops. Fridge stays ! There is a Bar area for stools. Open air to the Living Room with Gas Fireplace. The floors are an incredible manufactured wood. Hallway to the Bedrooms and Baths. Washer and Dryer will stay in the hall laundry closet. This home has Crown Moulding and soft colors thru out. Back yard has a built in BBQ and synthetic turf. Large Tuff Shed on one side stays.
What an enjoyable home ready for a new family !!!
Zillow last checked: 8 hours ago
Listing updated: April 26, 2023 at 04:13pm
Listing Provided by:
LYDIA THOMPSON DRE #01308557 951-544-1454,
RE/MAX HORIZON
Bought with:
NAHIDA AZAD, DRE #01966282
BERKSHIRE HATHAWAY HOMESERVICES CALIFORNIA REALTY
Source: CRMLS,MLS#: IV23043525 Originating MLS: California Regional MLS
Originating MLS: California Regional MLS
Facts & features
Interior
Bedrooms & bathrooms
- Bedrooms: 3
- Bathrooms: 2
- Full bathrooms: 2
- Main level bathrooms: 2
- Main level bedrooms: 3
Primary bedroom
- Features: Primary Suite
Bedroom
- Features: All Bedrooms Down
Bathroom
- Features: Dual Sinks
Kitchen
- Features: Quartz Counters
Heating
- Central, Fireplace(s), Natural Gas
Cooling
- Central Air
Appliances
- Included: Dishwasher, Gas Cooktop, Disposal, Gas Range, Gas Water Heater, Refrigerator, Washer
- Laundry: Laundry Closet
Features
- Breakfast Bar, Ceiling Fan(s), Living Room Deck Attached, Open Floorplan, Quartz Counters, Recessed Lighting, All Bedrooms Down, Primary Suite
- Flooring: Carpet, Wood
- Doors: Panel Doors
- Windows: Blinds, Drapes
- Has fireplace: Yes
- Fireplace features: Family Room
- Common walls with other units/homes: No Common Walls
Interior area
- Total interior livable area: 1,568 sqft
Property
Parking
- Total spaces: 2
- Parking features: Door-Multi, Garage Faces Front, Garage, Garage Door Opener
- Attached garage spaces: 2
Accessibility
- Accessibility features: No Stairs
Features
- Levels: One
- Stories: 1
- Patio & porch: Patio
- Exterior features: Barbecue
- Pool features: None
- Spa features: None
- Fencing: Vinyl,Wood
- Has view: Yes
- View description: None
Lot
- Size: 6,098 sqft
- Features: 0-1 Unit/Acre
Details
- Parcel number: 256412009
- Special conditions: Standard
Construction
Type & style
- Home type: SingleFamily
- Architectural style: Contemporary
- Property subtype: Single Family Residence
Materials
- Roof: Spanish Tile
Condition
- Turnkey
- New construction: No
- Year built: 2000
Utilities & green energy
- Sewer: Public Sewer
- Water: Public
- Utilities for property: Electricity Connected, Sewer Connected
Community & neighborhood
Security
- Security features: Carbon Monoxide Detector(s), Smoke Detector(s)
Community
- Community features: Suburban
Location
- Region: Riverside
Other
Other facts
- Listing terms: Contract
Price history
| Date | Event | Price |
|---|---|---|
| 4/26/2023 | Sold | $560,000+0.2%$357/sqft |
Source: | ||
| 3/21/2023 | Pending sale | $559,000$357/sqft |
Source: | ||
| 3/18/2023 | Listed for sale | $559,000+137.9%$357/sqft |
Source: | ||
| 8/27/2010 | Sold | $235,000-43.6%$150/sqft |
Source: Public Record Report a problem | ||
| 7/22/2005 | Sold | $416,500+161.1%$266/sqft |
Source: Public Record Report a problem | ||
Public tax history
| Year | Property taxes | Tax assessment |
|---|---|---|
| 2025 | $6,646 +3.4% | $582,624 +2% |
| 2024 | $6,429 +94% | $571,200 +97.4% |
| 2023 | $3,314 +2% | $289,372 +2% |
Find assessor info on the county website
Neighborhood: Canyon Crest
Nearby schools
GreatSchools rating
- 5/10Emerson Elementary SchoolGrades: K-6Distance: 2.8 mi
- 5/10University Heights Middle SchoolGrades: 7-8Distance: 3.2 mi
- 5/10John W. North High SchoolGrades: 9-12Distance: 3.2 mi
Get a cash offer in 3 minutes
Find out how much your home could sell for in as little as 3 minutes with a no-obligation cash offer.
Estimated market value$619,000
Get a cash offer in 3 minutes
Find out how much your home could sell for in as little as 3 minutes with a no-obligation cash offer.
Estimated market value
$619,000
