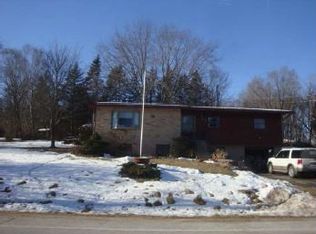RURAL! LOW WESTPORT TAXES! Nestled on a rural .36 acre mature lot in sought after Westport location across from Madison Country Day School! Beautifully maintained 2000+ sq/ft 4 bedrm & 2 bath home! Waunakee Schools! Enjoy access to miles of trails through the Cherokee Marsh/nature preserve! Brand NEW Kitchen! Gorgeous new cabinets, granite countertops & appliances 2005! All new windows 2010, new siding 2010, new roof 2011! Newer furnace 2012, New central air 2020! New water heater & softener 2009! 2 baths-completely remodeled! Beautiful living rm w/stone fireplace (new gas insert '14) & solid hardwood floors that extend into the lovely dining rm & 3 big bedrms! Walk-out lower level w/2nd fireplace, wet bar, 4th bedrm & bath! New huge patio off kitchen! VRP $399,900-$424,900.
This property is off market, which means it's not currently listed for sale or rent on Zillow. This may be different from what's available on other websites or public sources.
