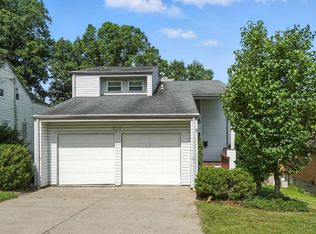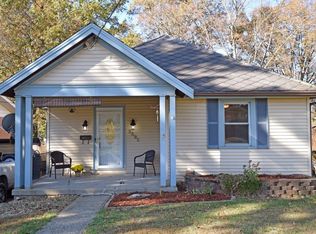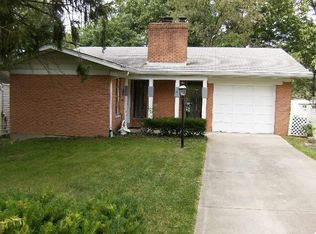Sold for $270,000
$270,000
5597 Vogel Rd, Cincinnati, OH 45239
4beds
1,982sqft
Single Family Residence
Built in 1937
8,929.8 Square Feet Lot
$276,400 Zestimate®
$136/sqft
$2,120 Estimated rent
Home value
$276,400
$252,000 - $304,000
$2,120/mo
Zestimate® history
Loading...
Owner options
Explore your selling options
What's special
Come check out this charming 4 bedroom, 3-bathroom home in Cincinnati with timeless character and plenty of potential. Ideal location, minutes from all major interstates. Features spacious rooms, a classic layout and potential in the basement. French doors to family room with hardwood floors. Finished basement w/ bath & wet bar. Ready for your personal touch to make it your own!
Zillow last checked: 8 hours ago
Listing updated: April 07, 2025 at 05:30pm
Listed by:
Brian Peterson (937)545-0864,
Luma Realty
Bought with:
Alex Wagner, 2021001802
Coldwell Banker Realty
Source: DABR MLS,MLS#: 924281 Originating MLS: Dayton Area Board of REALTORS
Originating MLS: Dayton Area Board of REALTORS
Facts & features
Interior
Bedrooms & bathrooms
- Bedrooms: 4
- Bathrooms: 3
- Full bathrooms: 3
- Main level bathrooms: 1
Primary bedroom
- Level: Second
- Dimensions: 14 x 10
Bedroom
- Level: Second
- Dimensions: 12 x 10
Bedroom
- Level: Second
- Dimensions: 12 x 10
Bedroom
- Level: Main
- Dimensions: 12 x 12
Family room
- Level: Main
- Dimensions: 16 x 14
Kitchen
- Level: Main
- Dimensions: 12 x 10
Kitchen
- Level: Main
- Dimensions: 14 x 12
Laundry
- Level: Basement
- Dimensions: 12 x 12
Living room
- Level: Main
- Dimensions: 14 x 12
Heating
- Forced Air, Natural Gas
Cooling
- Central Air
Appliances
- Included: Built-In Oven, Microwave, Range
Features
- High Speed Internet
- Windows: Double Pane Windows
- Basement: Full,Partial,Walk-Out Access
Interior area
- Total structure area: 1,982
- Total interior livable area: 1,982 sqft
Property
Parking
- Parking features: Carport
- Has carport: Yes
Features
- Levels: Two
- Stories: 2
- Exterior features: Storage
Lot
- Size: 8,929 sqft
Details
- Additional structures: Shed(s)
- Parcel number: 5500010005900
- Zoning: Residential
- Zoning description: Residential
Construction
Type & style
- Home type: SingleFamily
- Architectural style: Cape Cod
- Property subtype: Single Family Residence
Materials
- Frame, Vinyl Siding
Condition
- Year built: 1937
Community & neighborhood
Security
- Security features: Surveillance System
Location
- Region: Cincinnati
Other
Other facts
- Listing terms: Conventional,FHA
Price history
| Date | Event | Price |
|---|---|---|
| 4/7/2025 | Sold | $270,000-1.8%$136/sqft |
Source: | ||
| 3/22/2025 | Pending sale | $274,900$139/sqft |
Source: | ||
| 12/19/2024 | Price change | $274,900-5.2%$139/sqft |
Source: | ||
| 11/27/2024 | Listed for sale | $289,900+88.2%$146/sqft |
Source: | ||
| 4/3/2006 | Sold | $154,000$78/sqft |
Source: | ||
Public tax history
| Year | Property taxes | Tax assessment |
|---|---|---|
| 2024 | $3,795 -0.5% | $71,645 |
| 2023 | $3,813 +33.7% | $71,645 +63.8% |
| 2022 | $2,851 +8% | $43,747 |
Find assessor info on the county website
Neighborhood: 45239
Nearby schools
GreatSchools rating
- 6/10Monfort Heights Elementary SchoolGrades: K-5Distance: 1.4 mi
- 6/10White Oak Middle SchoolGrades: 6-8Distance: 0.5 mi
- 5/10Colerain High SchoolGrades: 9-12Distance: 2.9 mi
Schools provided by the listing agent
- District: Northwest
Source: DABR MLS. This data may not be complete. We recommend contacting the local school district to confirm school assignments for this home.
Get a cash offer in 3 minutes
Find out how much your home could sell for in as little as 3 minutes with a no-obligation cash offer.
Estimated market value$276,400
Get a cash offer in 3 minutes
Find out how much your home could sell for in as little as 3 minutes with a no-obligation cash offer.
Estimated market value
$276,400


