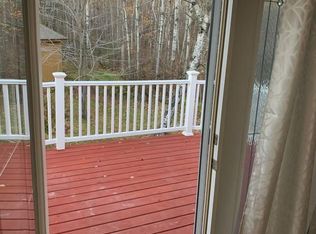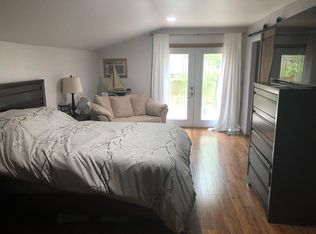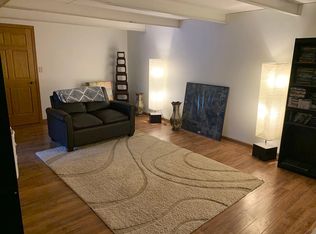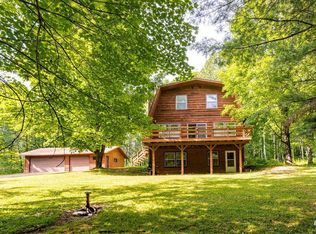Sold for $556,000
$556,000
5597 W Arrowhead Rd, Hermantown, MN 55811
6beds
3,936sqft
Single Family Residence
Built in 1986
2.5 Acres Lot
$604,700 Zestimate®
$141/sqft
$2,530 Estimated rent
Home value
$604,700
$574,000 - $635,000
$2,530/mo
Zestimate® history
Loading...
Owner options
Explore your selling options
What's special
OPPORTUNITY AWAITS in this most fabulous Hermantown home that you can live in AND reap the benefits of having rental income at the same time! Step inside to feel right at home with a sunny great room, spacious living room w/ vaulted ceiling, a/c split, and bricked gas fireplace. The custom kitchen has granite countertops, a bfast bar, a tiled backsplash, loads of cabinets, and even a pantry with a washer/dryer in it. Off the kitchen is a huge dining room that has a slider door to the screened-in area that overlooks the wooded backyard. This level also has a ½ bath. On the upper level, you will find a cool master bedroom with so much NATURAL LIGHT, a walk-in closet, and a vaulted ceiling. Large bathroom with a walk-in shower and a double-sink vanity and two additional generously-sized bedrooms! The lower Level 1 Bedroom unit has exterior access and loads of natural light! There is one large bedroom with double closets, a full bathroom, a full kitchen, a dining area, and a large living room with a brick wood-burning fireplace. There is also shared laundry access between the two lower units. The lower level 2-bedroom unit has a kitchenette, a large main living space, 2 bedrooms, a full bathroom, and an abundance of storage closets! Upper-Level Efficiency is accessed through an exterior spiral staircase and a private deck. This space has a bathroom with a tile shower and privacy with a barn door. Every unit has its own private entrance and the house could be converted back without remodeling needed, once vacated. The exterior has nice gardens, a blacktop driveway, 2 car attached, AND a 2-car detached garage all situated on 2.5 acres. The home had a new hyper heat /ac pump in 2021. The home is close to Hermantown schools, Wellness Center, and amenities.
Zillow last checked: 8 hours ago
Listing updated: September 08, 2025 at 04:14pm
Listed by:
Jodi Olson 218-391-0842,
Century 21 Atwood
Bought with:
Christine Fairchild, MN 20206327
RE/MAX Results
Source: Lake Superior Area Realtors,MLS#: 6107947
Facts & features
Interior
Bedrooms & bathrooms
- Bedrooms: 6
- Bathrooms: 5
- Full bathrooms: 1
- 3/4 bathrooms: 3
- 1/2 bathrooms: 1
Bedroom
- Description: Wall closet, 6 panel doors
- Level: Upper
- Area: 160.16 Square Feet
- Dimensions: 9.1 x 17.6
Bedroom
- Description: Wall closet, 6 panel doors
- Level: Upper
- Area: 140.97 Square Feet
- Dimensions: 11.1 x 12.7
Bedroom
- Description: Vaulted ceiling with upper windows for added light, walk-in closet, wall A/C unit
- Level: Upper
- Area: 222 Square Feet
- Dimensions: 14.8 x 15
Bathroom
- Description: 1/2 bath
- Level: Main
- Area: 28.56 Square Feet
- Dimensions: 5.1 x 5.6
Bathroom
- Description: 3/4 bath with walk-in shower, double sinks and lots of counter space, tile floor
- Level: Upper
- Area: 74.4 Square Feet
- Dimensions: 9.3 x 8
Dining room
- Description: Such a nice big room! Carpet, door to screened porch overlooking wooded back yard
- Level: Main
- Area: 222 Square Feet
- Dimensions: 14.8 x 15
Great room
- Description: Entry: carpet, tile floor, large closet, 1/2 bath, 6 panel doors
- Level: Main
- Area: 201.48 Square Feet
- Dimensions: 14.6 x 13.8
Kitchen
- Description: Granite countertops, island with breakfast bar, pantry with washer & dryer
- Level: Main
- Area: 183.48 Square Feet
- Dimensions: 13.9 x 13.2
Living room
- Description: Brick fireplace-propane, mini-split, vaulted ceiling, carpet, loads of natural light
- Level: Main
- Area: 288 Square Feet
- Dimensions: 16 x 18
Other
- Description: Efficiency: exterior entrance with deck, 3/4 bath with barn door, laminate floor, tile shower, roughly 400 sq ft living space
- Level: Upper
- Area: 380.52 Square Feet
- Dimensions: 15.1 x 25.2
Other
- Description: 1 BR unit: exterior entry, fireplace (wood), newer carpet in living and bedroom, full kitchen, dining area, Full bath
- Level: Lower
Other
- Description: 2 BR unit: under garage, partial kitchen with sink, small cooktop and built-in microwave, 3 large storage closets, 3/4 bath
- Level: Lower
Heating
- Baseboard, Fireplace(s), Ductless, Propane
Cooling
- Ductless, Wall Unit(s)
Appliances
- Laundry: Main Level
Features
- Foyer-Entrance
- Windows: Wood Frames
- Basement: Full,Egress Windows,Walkout,Fireplace
- Number of fireplaces: 2
- Fireplace features: Gas, Basement
Interior area
- Total interior livable area: 3,936 sqft
- Finished area above ground: 2,304
- Finished area below ground: 1,632
Property
Parking
- Total spaces: 4
- Parking features: Asphalt, Gravel, Common, Attached, Detached, Multiple
- Attached garage spaces: 4
Features
- Patio & porch: Deck
- Exterior features: Rain Gutters
Lot
- Size: 2.50 Acres
- Dimensions: 200 x 544
- Features: Landscaped
Details
- Parcel number: 395001002514
Construction
Type & style
- Home type: SingleFamily
- Architectural style: Contemporary
- Property subtype: Single Family Residence
Materials
- Wood, Frame/Wood
- Foundation: Concrete Perimeter
- Roof: Asphalt Shingle
Condition
- Previously Owned
- Year built: 1986
Utilities & green energy
- Electric: Minnesota Power
- Sewer: Private Sewer
- Water: Private
Community & neighborhood
Location
- Region: Hermantown
Price history
| Date | Event | Price |
|---|---|---|
| 5/25/2024 | Listing removed | -- |
Source: Zillow Rentals Report a problem | ||
| 5/11/2024 | Price change | $2,600-1.9%$1/sqft |
Source: Zillow Rentals Report a problem | ||
| 4/27/2024 | Listed for rent | $2,650+10.4%$1/sqft |
Source: Zillow Rentals Report a problem | ||
| 8/15/2023 | Listing removed | -- |
Source: Zillow Rentals Report a problem | ||
| 8/10/2023 | Listed for rent | $2,400$1/sqft |
Source: Zillow Rentals Report a problem | ||
Public tax history
| Year | Property taxes | Tax assessment |
|---|---|---|
| 2024 | $5,814 +0.4% | $542,600 +28.5% |
| 2023 | $5,788 -1.3% | $422,300 +6% |
| 2022 | $5,862 -0.1% | $398,400 +6.8% |
Find assessor info on the county website
Neighborhood: 55811
Nearby schools
GreatSchools rating
- 7/10Hermantown Elementary SchoolGrades: K-4Distance: 1.1 mi
- 7/10Hermantown Middle SchoolGrades: 5-8Distance: 1.3 mi
- 10/10Hermantown Senior High SchoolGrades: 9-12Distance: 1.3 mi

Get pre-qualified for a loan
At Zillow Home Loans, we can pre-qualify you in as little as 5 minutes with no impact to your credit score.An equal housing lender. NMLS #10287.



