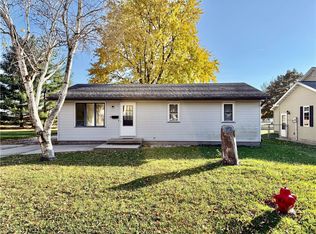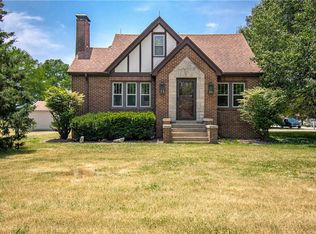Lovely spacious ranch with huge entryway, gourmet kitchen with 5 burner gas range, cherry cabinets & pantry. Relax in the master suite w/ jetted tub & walk in closet for plenty of storage. This home makes living easy with the split floor plan with large laundry room & half bath, gorgeous hardwood flooring & french doors leading to the deck. The attached 3 car garage is an added bonus to this already perfect home. Nothing to do but move in!!
This property is off market, which means it's not currently listed for sale or rent on Zillow. This may be different from what's available on other websites or public sources.

