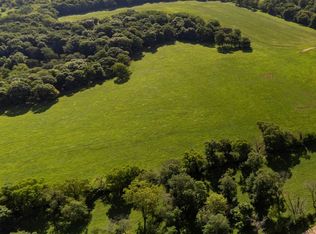Sold for $330,000 on 06/23/23
$330,000
5598 E Holcomb Rd, Oregon, IL 61061
4beds
2,600sqft
Single Family Residence
Built in 1982
5 Acres Lot
$375,000 Zestimate®
$127/sqft
$2,272 Estimated rent
Home value
$375,000
$356,000 - $398,000
$2,272/mo
Zestimate® history
Loading...
Owner options
Explore your selling options
What's special
STILLMAN SCHOOLS! Ranch home on 5 acres with fenced pasture, outbuilding and a creek, this one will not last long! Inviting 4-bedroom, 2-bathroom home has an updated kitchen that is sure to please with stunning cabinets, quartz counter tops and stainless-steel appliances. Kitchen is open to a spacious eat in area and there is also a formal dining space off of the kitchen. The living room is open to the dining space that also features sliders to the large deck with country views. You will love the gorgeous hardwood floors throughout the main living space. Main floor also has 3 bedrooms and a tastefully updated bathroom. Finished, walk out lower level with large rec room, wood burning fireplace, full bathroom and 4th bedroom. Detached outbuilding and fenced pasture with plenty of room for your hobbies or animals.
Zillow last checked: 8 hours ago
Listing updated: June 27, 2023 at 07:47am
Listed by:
Rebecca Hazzard 815-509-8432,
Re/Max Of Rock Valley
Bought with:
Robin Henry, 475123258
Keller Williams Realty Signature
Source: NorthWest Illinois Alliance of REALTORS®,MLS#: 202302251
Facts & features
Interior
Bedrooms & bathrooms
- Bedrooms: 4
- Bathrooms: 2
- Full bathrooms: 2
- Main level bathrooms: 1
- Main level bedrooms: 3
Primary bedroom
- Level: Main
- Area: 141.45
- Dimensions: 12.3 x 11.5
Bedroom 2
- Level: Main
- Area: 105
- Dimensions: 10.5 x 10
Bedroom 3
- Level: Main
- Area: 121.8
- Dimensions: 10.5 x 11.6
Bedroom 4
- Level: Lower
- Area: 204
- Dimensions: 12 x 17
Family room
- Level: Lower
- Area: 550
- Dimensions: 25 x 22
Kitchen
- Level: Main
- Area: 299
- Dimensions: 23 x 13
Living room
- Level: Main
- Area: 338.1
- Dimensions: 23 x 14.7
Heating
- Forced Air, Propane
Cooling
- Central Air
Appliances
- Included: Dishwasher, Dryer, Microwave, Refrigerator, Stove/Cooktop, Washer, Water Softener, LP Gas Water Heater
- Laundry: In Basement
Features
- L.L. Finished Space, Dry Bar
- Windows: Window Treatments
- Basement: Basement Entrance,Full,Finished
- Number of fireplaces: 1
- Fireplace features: Wood Burning
Interior area
- Total structure area: 2,600
- Total interior livable area: 2,600 sqft
- Finished area above ground: 1,400
- Finished area below ground: 1,200
Property
Parking
- Total spaces: 2
- Parking features: Asphalt, Attached
- Garage spaces: 2
Features
- Patio & porch: Deck, Patio
- Has spa: Yes
- Spa features: Private
- Has view: Yes
- View description: Country
Lot
- Size: 5 Acres
- Dimensions: 242 x 900 x 242 x 900
- Features: County Taxes, Horses Allowed, Agricultural, Rural
Details
- Additional structures: Outbuilding
- Parcel number: 1021300005
- Horses can be raised: Yes
Construction
Type & style
- Home type: SingleFamily
- Architectural style: Ranch
- Property subtype: Single Family Residence
Materials
- Siding
- Roof: Shingle
Condition
- Year built: 1982
Utilities & green energy
- Electric: Circuit Breakers
- Sewer: Septic Tank
- Water: Well
Community & neighborhood
Location
- Region: Oregon
- Subdivision: IL
Other
Other facts
- Ownership: Fee Simple
- Road surface type: Hard Surface Road
Price history
| Date | Event | Price |
|---|---|---|
| 6/23/2023 | Sold | $330,000+22.7%$127/sqft |
Source: | ||
| 5/10/2023 | Pending sale | $269,000$103/sqft |
Source: | ||
| 5/6/2023 | Listed for sale | $269,000$103/sqft |
Source: | ||
Public tax history
| Year | Property taxes | Tax assessment |
|---|---|---|
| 2023 | $7,983 +159.2% | $105,070 +82% |
| 2022 | $3,080 -0.7% | $57,736 +5.2% |
| 2021 | $3,100 +2.3% | $54,903 |
Find assessor info on the county website
Neighborhood: 61061
Nearby schools
GreatSchools rating
- NAHighland Elementary SchoolGrades: PK-2Distance: 3.7 mi
- 7/10Meridian Jr High SchoolGrades: 6-8Distance: 4.1 mi
- 9/10Stillman Valley High SchoolGrades: 9-12Distance: 3.9 mi
Schools provided by the listing agent
- Elementary: Meridian
- Middle: Meridian Jr High
- High: Meridian
- District: Meridian 223
Source: NorthWest Illinois Alliance of REALTORS®. This data may not be complete. We recommend contacting the local school district to confirm school assignments for this home.

Get pre-qualified for a loan
At Zillow Home Loans, we can pre-qualify you in as little as 5 minutes with no impact to your credit score.An equal housing lender. NMLS #10287.
