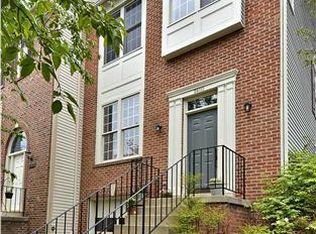Sold for $412,000
$412,000
5598 Rivendell Pl, Frederick, MD 21703
3beds
2,174sqft
Townhouse
Built in 1989
2,002 Square Feet Lot
$429,200 Zestimate®
$190/sqft
$2,665 Estimated rent
Home value
$429,200
$408,000 - $451,000
$2,665/mo
Zestimate® history
Loading...
Owner options
Explore your selling options
What's special
BRAND NEW ROOF 2024! FRESH PAINT! Smart light switches throughout! Beautiful brick townhome overlooking Ballenger Creek Park with 1-car garage. Deck & Backyard that backs to trees/open space. Open floorplan with hardwood floors throughout. Spacious kitchen with convenient pantry. Additional pantry/storage space near open dining room/living room. From the living room with wood-burning fireplace, access the deck with stairs to the backyard. Primary bedroom suite with vaulted ceiling, en suite bathroom and walk-in closet. 2 additional bedrooms and hallway bathroom. The fully-finished lower level provides additional living space, a full bathroom, and plenty of storage, offering flexibility for entertainment or a home office. Privacy doors added to lower level to make a "suite" if you wanted to make this into an additional bedroom. There's also a separate laundry room for added practicality. With its excellent location and thoughtful design, this townhome is ready to become your ideal home! Additional Upgrades: new roof 2024, new insulation 2023, windows less than 10 years old, HVAC and Water Heater 2015,
Zillow last checked: 8 hours ago
Listing updated: June 18, 2024 at 09:20am
Listed by:
Annie Price 814-270-6210,
RE/MAX Plus
Bought with:
Molly Carter, 608971
Long & Foster Real Estate, Inc.
Source: Bright MLS,MLS#: MDFR2047772
Facts & features
Interior
Bedrooms & bathrooms
- Bedrooms: 3
- Bathrooms: 4
- Full bathrooms: 3
- 1/2 bathrooms: 1
- Main level bathrooms: 1
Basement
- Area: 0
Heating
- Forced Air, Natural Gas
Cooling
- Central Air, Electric
Appliances
- Included: Dishwasher, Disposal, Exhaust Fan, Microwave, Oven/Range - Gas, Refrigerator, Washer, Dryer, Gas Water Heater
- Laundry: Lower Level, Washer In Unit, Dryer In Unit
Features
- Kitchen - Table Space, Dining Area, Primary Bath(s), Combination Dining/Living, Dry Wall, Vaulted Ceiling(s)
- Flooring: Hardwood, Carpet, Wood
- Basement: Finished,Garage Access
- Number of fireplaces: 1
- Fireplace features: Wood Burning
Interior area
- Total structure area: 2,174
- Total interior livable area: 2,174 sqft
- Finished area above ground: 2,174
- Finished area below ground: 0
Property
Parking
- Total spaces: 2
- Parking features: Garage Faces Front, Attached, Driveway
- Attached garage spaces: 1
- Uncovered spaces: 1
Accessibility
- Accessibility features: None
Features
- Levels: Three
- Stories: 3
- Patio & porch: Deck
- Pool features: None
- Fencing: Partial
- Has view: Yes
- View description: Trees/Woods
Lot
- Size: 2,002 sqft
- Features: Backs to Trees
Details
- Additional structures: Above Grade, Below Grade
- Parcel number: 1123448750
- Zoning: R
- Special conditions: Standard
Construction
Type & style
- Home type: Townhouse
- Architectural style: Colonial
- Property subtype: Townhouse
Materials
- Brick
- Foundation: Permanent
- Roof: Architectural Shingle
Condition
- New construction: No
- Year built: 1989
Utilities & green energy
- Sewer: Public Sewer
- Water: Public
Community & neighborhood
Location
- Region: Frederick
- Subdivision: Stuart Mechanic
HOA & financial
HOA
- Has HOA: Yes
- HOA fee: $91 monthly
- Amenities included: Tot Lots/Playground
- Services included: Common Area Maintenance, Trash, Snow Removal, Road Maintenance
- Association name: BALLENGER CREEK MEADOWS HOA
Other
Other facts
- Listing agreement: Exclusive Right To Sell
- Ownership: Fee Simple
Price history
| Date | Event | Price |
|---|---|---|
| 6/18/2024 | Sold | $412,000+8.4%$190/sqft |
Source: | ||
| 5/7/2024 | Contingent | $380,000$175/sqft |
Source: | ||
| 5/1/2024 | Listed for sale | $380,000+43.5%$175/sqft |
Source: | ||
| 9/24/2013 | Sold | $264,900$122/sqft |
Source: Public Record Report a problem | ||
| 7/14/2013 | Price change | $264,900+1.9%$122/sqft |
Source: Long & Foster Real Estate #FR8132781 Report a problem | ||
Public tax history
| Year | Property taxes | Tax assessment |
|---|---|---|
| 2025 | $4,515 +15% | $362,267 +12.8% |
| 2024 | $3,925 +19.5% | $321,233 +14.6% |
| 2023 | $3,284 +3.2% | $280,200 |
Find assessor info on the county website
Neighborhood: 21703
Nearby schools
GreatSchools rating
- 6/10Orchard Grove Elementary SchoolGrades: PK-5Distance: 0.7 mi
- 8/10Ballenger Creek Middle SchoolGrades: 6-8Distance: 0.4 mi
- 5/10Tuscarora High SchoolGrades: 9-12Distance: 0.6 mi
Schools provided by the listing agent
- Elementary: Orchard Grove
- Middle: Ballenger Creek
- High: Tuscarora
- District: Frederick County Public Schools
Source: Bright MLS. This data may not be complete. We recommend contacting the local school district to confirm school assignments for this home.
Get a cash offer in 3 minutes
Find out how much your home could sell for in as little as 3 minutes with a no-obligation cash offer.
Estimated market value$429,200
Get a cash offer in 3 minutes
Find out how much your home could sell for in as little as 3 minutes with a no-obligation cash offer.
Estimated market value
$429,200
