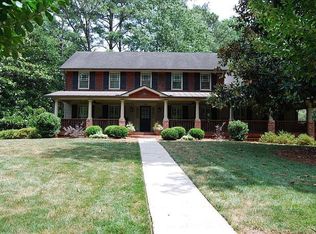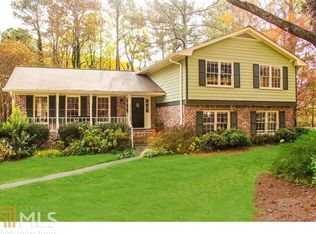Closed
$620,000
5599 Bend Creek Rd, Atlanta, GA 30338
5beds
2,594sqft
Single Family Residence, Residential
Built in 1972
0.5 Acres Lot
$675,600 Zestimate®
$239/sqft
$3,632 Estimated rent
Home value
$675,600
$622,000 - $743,000
$3,632/mo
Zestimate® history
Loading...
Owner options
Explore your selling options
What's special
In the heart of Mill Glen in Dunwoody and Austin Elementary School an amazing opportunity awaits! This maintained split-level residence offers the perfect blend of comfort and convenience, nestled in a sought-after neighborhood that boasts a delightful sense of community and tranquility. Key features include #1 Location: This property is situated in one of the area's most desirable neighborhoods, known for its tree-lined streets, friendly neighbors, and excellent schools. It's the kind of place where you'll immediately feel at home. The Mill Glen neighborhood also features an optional swim and tennis club, which provides residents access to top-notch amenities, including a large pool, tennis courts, and a clubhouse to host events and social gatherings.#2 Split level living: The open design seamlessly connects living, dining, and kitchen areas, creating an inviting atmosphere for social gatherings. The bedrooms are generously sized, offering comfortable retreats for everyone Cozy up on warm nights to the fireplace in the kitchen area or the den. Such a unique feature of this split level home that maximizes space and functionality. #3 Corner/level Lot: Situated on a spacious corner lot, this home provides additional privacy and abundant natural light. The lot's generous size allows for endless possibilities for landscaping, gardening, or outdoor activities and the level yard makes it an ideal spot for outdoor enjoyment. Whether you envision a serene garden oasis, a play area, or the perfect setting for a summer barbecue, this yard offers endless potential. #4 Convenience: Close proximity to local schools, Dunwoody parks, shopping, and dining options as well as the Nature Center. Commuting is a breeze with easy access to major thoroughfares and public transportation. This is your opportunity to own a home that combines a fantastic neighborhood and a beautiful outdoor space. Don't miss out on this exceptional property - schedule a viewing today and make it your forever home! Make sure to check out the virtual tour too!
Zillow last checked: 8 hours ago
Listing updated: January 16, 2024 at 10:53pm
Listing Provided by:
Rebecca Feldstein,
Atlanta Fine Homes Sotheby's International
Bought with:
Keith Biggs, 376397
Atlanta Fine Homes Sotheby's International
Source: FMLS GA,MLS#: 7298635
Facts & features
Interior
Bedrooms & bathrooms
- Bedrooms: 5
- Bathrooms: 3
- Full bathrooms: 3
Primary bedroom
- Features: Split Bedroom Plan
- Level: Split Bedroom Plan
Bedroom
- Features: Split Bedroom Plan
Primary bathroom
- Features: Shower Only
Dining room
- Features: Separate Dining Room
Kitchen
- Features: Cabinets White, Eat-in Kitchen, Other Surface Counters, Pantry, View to Family Room
Heating
- Natural Gas
Cooling
- Central Air
Appliances
- Included: Dishwasher, Dryer, Electric Water Heater, Gas Range, Refrigerator, Washer
- Laundry: In Hall
Features
- Bookcases, Entrance Foyer
- Flooring: Carpet, Ceramic Tile, Hardwood
- Windows: Window Treatments
- Basement: Unfinished
- Attic: Pull Down Stairs
- Number of fireplaces: 2
- Fireplace features: Double Sided, Family Room
- Common walls with other units/homes: No Common Walls
Interior area
- Total structure area: 2,594
- Total interior livable area: 2,594 sqft
- Finished area above ground: 2,594
- Finished area below ground: 0
Property
Parking
- Total spaces: 2
- Parking features: Attached, Drive Under Main Level, Garage, Garage Door Opener, Garage Faces Side
- Attached garage spaces: 2
Accessibility
- Accessibility features: None
Features
- Levels: Three Or More
- Patio & porch: None
- Exterior features: Private Yard, Storage
- Pool features: None
- Spa features: None
- Fencing: None
- Has view: Yes
- View description: Trees/Woods
- Waterfront features: None
- Body of water: None
Lot
- Size: 0.50 Acres
- Dimensions: 227 x 90
- Features: Back Yard, Corner Lot, Creek On Lot, Front Yard, Level
Details
- Additional structures: None
- Parcel number: 18 379 01 098
- Other equipment: None
- Horse amenities: None
Construction
Type & style
- Home type: SingleFamily
- Architectural style: Ranch
- Property subtype: Single Family Residence, Residential
Materials
- Brick Front, Frame
- Foundation: Slab
- Roof: Composition
Condition
- Resale
- New construction: No
- Year built: 1972
Utilities & green energy
- Electric: None
- Sewer: Public Sewer
- Water: Public
- Utilities for property: Cable Available, Electricity Available, Natural Gas Available, Phone Available, Sewer Available, Water Available
Green energy
- Energy efficient items: None
- Energy generation: None
Community & neighborhood
Security
- Security features: None
Community
- Community features: Clubhouse, Homeowners Assoc, Playground, Pool, Tennis Court(s)
Location
- Region: Atlanta
- Subdivision: Mill Glen
HOA & financial
HOA
- Has HOA: No
Other
Other facts
- Road surface type: Asphalt
Price history
| Date | Event | Price |
|---|---|---|
| 7/11/2025 | Listing removed | $3,975$2/sqft |
Source: Zillow Rentals Report a problem | ||
| 6/29/2025 | Price change | $3,975-1.9%$2/sqft |
Source: Zillow Rentals Report a problem | ||
| 6/18/2025 | Price change | $4,050-1.2%$2/sqft |
Source: Zillow Rentals Report a problem | ||
| 6/9/2025 | Price change | $4,100-1.2%$2/sqft |
Source: Zillow Rentals Report a problem | ||
| 5/31/2025 | Price change | $4,150-1.2%$2/sqft |
Source: Zillow Rentals Report a problem | ||
Public tax history
| Year | Property taxes | Tax assessment |
|---|---|---|
| 2025 | -- | $246,880 +3.6% |
| 2024 | $1,164 +16.5% | $238,200 +5.8% |
| 2023 | $1,000 -12.4% | $225,160 -0.9% |
Find assessor info on the county website
Neighborhood: 30338
Nearby schools
GreatSchools rating
- 8/10Austin Elementary SchoolGrades: PK-5Distance: 0.7 mi
- 6/10Peachtree Middle SchoolGrades: 6-8Distance: 3 mi
- 7/10Dunwoody High SchoolGrades: 9-12Distance: 1.6 mi
Schools provided by the listing agent
- Elementary: Austin
- Middle: Peachtree
- High: Dunwoody
Source: FMLS GA. This data may not be complete. We recommend contacting the local school district to confirm school assignments for this home.
Get a cash offer in 3 minutes
Find out how much your home could sell for in as little as 3 minutes with a no-obligation cash offer.
Estimated market value
$675,600

