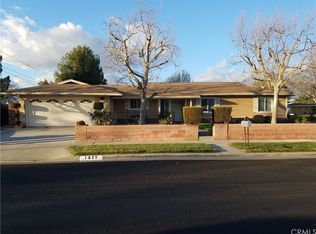Sold for $575,000
Listing Provided by:
Juan Aguirre DRE #01886773 951-212-9066,
Realty Masters & Associates
Bought with: REALTY ONE GROUP HOMELINK
$575,000
5599 Montgomery St, Riverside, CA 92503
4beds
1,300sqft
Single Family Residence
Built in 1959
7,841 Square Feet Lot
$574,900 Zestimate®
$442/sqft
$3,078 Estimated rent
Home value
$574,900
$523,000 - $627,000
$3,078/mo
Zestimate® history
Loading...
Owner options
Explore your selling options
What's special
BACK ON THE MARKET...BUYER COULDN'T PERFORM...APPRAISED AT VALUE...LOOKING FOR A NEW BUYER... Welcome to this charming 4-bedroom, 2-bathroom home, offering 1,300 square feet of thoughtfully designed living space. Built in 1959, it perfectly combines timeless character with modern comforts, making it an ideal place to settle in and call home. This is an incredible opportunity for first-time buyers or anyone seeking exceptional value in today’s market. Inside, you’ll find a cozy living room that opens to a large covered patio through sliding glass doors, creating a seamless indoor-outdoor flow that’s perfect for summer gatherings, gardening, or simply relaxing in the spacious backyard. The built-in BBQ adds an extra touch of convenience for outdoor entertaining. The functional kitchen features sleek granite counter tops and plenty of space for both cooking and casual dining. With four bedrooms, there’s just the right amount of space for family, guests, or a home office. Whether you’re seeking comfort, functionality, or a great value, this home truly checks all the boxes. With its unbeatable price, now is the perfect time to make this home yours. Don’t miss out on the chance to embrace a new chapter in a place that offers both character and modern convenience.
Zillow last checked: 8 hours ago
Listing updated: January 21, 2026 at 09:17am
Listing Provided by:
Juan Aguirre DRE #01886773 951-212-9066,
Realty Masters & Associates
Bought with:
BERTHA MORALES, DRE #01832076
REALTY ONE GROUP HOMELINK
Source: CRMLS,MLS#: IG25186960 Originating MLS: California Regional MLS
Originating MLS: California Regional MLS
Facts & features
Interior
Bedrooms & bathrooms
- Bedrooms: 4
- Bathrooms: 2
- Full bathrooms: 2
- Main level bathrooms: 2
- Main level bedrooms: 4
Bathroom
- Features: Bathtub, Separate Shower, Tub Shower
Kitchen
- Features: Granite Counters
Heating
- Central
Cooling
- Central Air
Appliances
- Laundry: In Garage
Features
- Eat-in Kitchen
- Flooring: Carpet, Laminate
- Doors: Sliding Doors
- Has fireplace: No
- Fireplace features: None
- Common walls with other units/homes: No Common Walls
Interior area
- Total interior livable area: 1,300 sqft
Property
Parking
- Total spaces: 2
- Parking features: Driveway, Garage
- Attached garage spaces: 2
Features
- Levels: One
- Stories: 1
- Entry location: 1
- Patio & porch: Covered, Patio, Wood
- Exterior features: Barbecue
- Pool features: None
- Spa features: None
- Fencing: Chain Link,Wood
- Has view: Yes
- View description: Neighborhood
Lot
- Size: 7,841 sqft
- Features: 0-1 Unit/Acre, Back Yard, Yard
Details
- Parcel number: 151273009
- Zoning: R1065
- Special conditions: Standard
Construction
Type & style
- Home type: SingleFamily
- Property subtype: Single Family Residence
Materials
- Foundation: Slab
- Roof: Shingle
Condition
- New construction: No
- Year built: 1959
Utilities & green energy
- Sewer: Public Sewer
- Water: Public
Community & neighborhood
Community
- Community features: Sidewalks
Location
- Region: Riverside
Other
Other facts
- Listing terms: Cash,Cash to New Loan,Conventional,FHA,Submit,VA Loan
Price history
| Date | Event | Price |
|---|---|---|
| 1/20/2026 | Sold | $575,000$442/sqft |
Source: | ||
| 1/7/2026 | Listed for sale | $575,000$442/sqft |
Source: | ||
| 12/10/2025 | Contingent | $575,000$442/sqft |
Source: | ||
| 10/3/2025 | Pending sale | $575,000$442/sqft |
Source: | ||
| 9/26/2025 | Contingent | $575,000$442/sqft |
Source: | ||
Public tax history
| Year | Property taxes | Tax assessment |
|---|---|---|
| 2025 | $4,930 +3.3% | $403,331 +2% |
| 2024 | $4,773 +1.6% | $395,423 +2% |
| 2023 | $4,699 +4.5% | $387,671 +2% |
Find assessor info on the county website
Neighborhood: Arlanza
Nearby schools
GreatSchools rating
- 4/10Foothill Elementary SchoolGrades: K-5Distance: 0.4 mi
- 2/10Wells Middle SchoolGrades: 6-8Distance: 0.8 mi
- 4/10Norte Vista High SchoolGrades: 9-12Distance: 1.4 mi
Get a cash offer in 3 minutes
Find out how much your home could sell for in as little as 3 minutes with a no-obligation cash offer.
Estimated market value$574,900
Get a cash offer in 3 minutes
Find out how much your home could sell for in as little as 3 minutes with a no-obligation cash offer.
Estimated market value
$574,900
