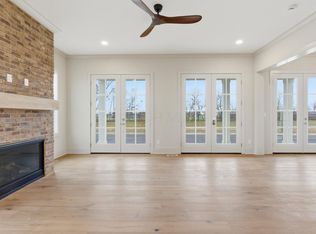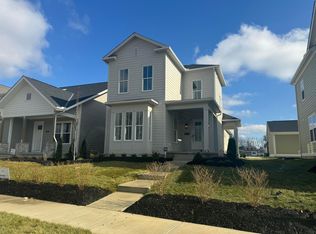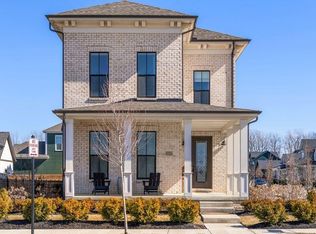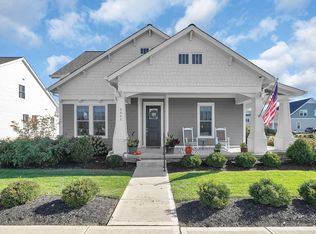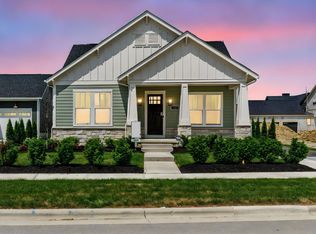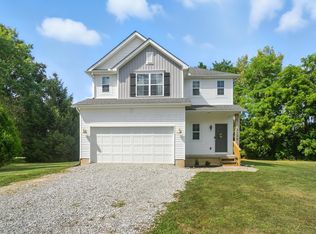WANT TO MOVE TO EVANS FARMS? THIS IS THE MOST AFFORDABLE OPTION! Exquisite custom ranch in Evans Farm, ready for immediate move-in! Main level features 2 bedrooms, a study, screened-in porch, and RARE 3-car garage. Full 9' basement prepped to finish with egress window and full bath rough-in—additional 1,300+ sq ft potential! Enjoy 10' ceilings, front porch with pond views, and walkable access to Jennings Sports Park, dining, and shopping. Luxury, location, and lifestyle await! Welcome Home to the prestigious Evans Farm Community, ''The Neighborhood of a Lifetime!''
New construction
$699,999
5599 Piatt Rd, Lewis Center, OH 43035
2beds
1,911sqft
Est.:
Single Family Residence
Built in 2024
6,534 Square Feet Lot
$-- Zestimate®
$366/sqft
$83/mo HOA
What's special
Screened-in porchExquisite custom ranch
- 86 days |
- 415 |
- 11 |
Zillow last checked: 8 hours ago
Listing updated: December 31, 2025 at 12:13pm
Listed by:
Rachael Grace Durant 614-940-8180,
Coldwell Banker Realty
Source: Columbus and Central Ohio Regional MLS ,MLS#: 225044920
Tour with a local agent
Facts & features
Interior
Bedrooms & bathrooms
- Bedrooms: 2
- Bathrooms: 2
- Full bathrooms: 2
- Main level bedrooms: 2
Heating
- Forced Air
Cooling
- Central Air
Appliances
- Included: Dishwasher, Electric Water Heater, Gas Range, Humidifier
- Laundry: Electric Dryer Hookup
Features
- Flooring: Laminate, Carpet, Ceramic/Porcelain
- Windows: Insulated Windows
- Basement: Full
- Common walls with other units/homes: No Common Walls
Interior area
- Total structure area: 1,911
- Total interior livable area: 1,911 sqft
Property
Parking
- Total spaces: 3
- Parking features: Garage Door Opener, Attached
- Attached garage spaces: 3
Features
- Levels: One
- Exterior features: Other
Lot
- Size: 6,534 Square Feet
Details
- Parcel number: 31821034032000
- Special conditions: Standard
Construction
Type & style
- Home type: SingleFamily
- Architectural style: Ranch
- Property subtype: Single Family Residence
Condition
- New construction: Yes
- Year built: 2024
Utilities & green energy
- Sewer: Public Sewer
- Water: Public
Community & HOA
Community
- Subdivision: Evans Farm
HOA
- Has HOA: Yes
- Amenities included: Bike/Walk Path, Park, Sidewalk
- HOA fee: $1,000 annually
Location
- Region: Lewis Center
Financial & listing details
- Price per square foot: $366/sqft
- Tax assessed value: $100,900
- Annual tax amount: $4,533
- Date on market: 12/5/2025
- Listing terms: Conventional
Estimated market value
Not available
Estimated sales range
Not available
Not available
Price history
Price history
| Date | Event | Price |
|---|---|---|
| 12/5/2025 | Listed for sale | $699,999$366/sqft |
Source: | ||
| 12/4/2025 | Listing removed | $699,999$366/sqft |
Source: | ||
| 11/6/2025 | Price change | $699,999-4%$366/sqft |
Source: | ||
| 7/15/2025 | Listed for sale | $729,512$382/sqft |
Source: | ||
| 7/8/2025 | Listing removed | $729,512$382/sqft |
Source: | ||
| 1/21/2025 | Price change | $729,512+0.2%$382/sqft |
Source: | ||
| 11/20/2024 | Price change | $728,172+0.3%$381/sqft |
Source: | ||
| 7/2/2024 | Listed for sale | $726,072+815.6%$380/sqft |
Source: | ||
| 3/27/2024 | Sold | $79,300$41/sqft |
Source: Public Record Report a problem | ||
Public tax history
Public tax history
| Year | Property taxes | Tax assessment |
|---|---|---|
| 2024 | $4,533 +50.9% | $35,320 |
| 2023 | $3,005 -20.1% | $35,320 +6.2% |
| 2022 | $3,763 | $33,250 |
| 2021 | -- | -- |
Find assessor info on the county website
BuyAbility℠ payment
Est. payment
$4,395/mo
Principal & interest
$3379
Property taxes
$933
HOA Fees
$83
Climate risks
Neighborhood: 43035
Nearby schools
GreatSchools rating
- 6/10Arrowhead Elementary SchoolGrades: PK-5Distance: 0.9 mi
- 9/10Olentangy Shanahan Middle SchoolGrades: 6-8Distance: 1 mi
- 9/10Olentangy High SchoolGrades: 9-12Distance: 0.8 mi
