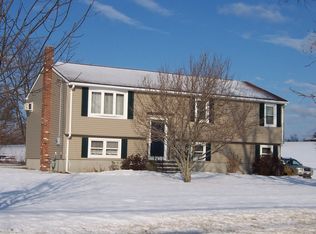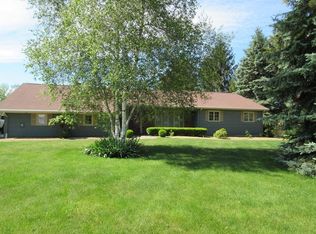Sold for $445,000
$445,000
56 Airport Rd, Dudley, MA 01571
3beds
1,484sqft
Single Family Residence
Built in 1985
0.47 Acres Lot
$463,100 Zestimate®
$300/sqft
$2,493 Estimated rent
Home value
$463,100
$421,000 - $509,000
$2,493/mo
Zestimate® history
Loading...
Owner options
Explore your selling options
What's special
Welcome to this meticulously maintained Split Entry HOME nestled in the most desirable and sought area of Dudley! Upon entering you will fall in love with the open floor plan which is perfect for entertaining. Inside you will find a sun filled living room featuring a beautiful fireplace, picture window, & cathedral ceilings. The light and airy kitchen offers beautiful white cabinets, granite counters, tile backsplash, S/S appliances & a dining area w/ glass sliders out to the back deck. Down the hall you will find full bath w/ dual vanity sinks & 3 good-sized bedrooms / ample closet space! This home provides even more space w/ a finished lower level boasting a versatile bonus room that can be used for a family room, game room, or home office - you decide! Enjoy outdoor living on the large deck overlooking the private & expansive yard a perfect place for summer BBQs. An attached garage & plenty of off-street parking completes.
Zillow last checked: 8 hours ago
Listing updated: November 05, 2024 at 03:16pm
Listed by:
Victoria Guerra 617-599-3122,
Coldwell Banker Realty - Marblehead 781-631-9511
Bought with:
Afaf Gerges
ERA Key Realty Services- Fram
Source: MLS PIN,MLS#: 73276989
Facts & features
Interior
Bedrooms & bathrooms
- Bedrooms: 3
- Bathrooms: 2
- Full bathrooms: 1
- 1/2 bathrooms: 1
Primary bedroom
- Features: Closet, Flooring - Vinyl
- Level: First
- Area: 176
- Dimensions: 16 x 11
Bedroom 2
- Features: Ceiling Fan(s), Closet, Flooring - Vinyl
- Level: First
- Area: 130
- Dimensions: 10 x 13
Bedroom 3
- Features: Ceiling Fan(s), Closet, Flooring - Vinyl
- Level: First
- Area: 110
- Dimensions: 11 x 10
Bathroom 1
- Features: Bathroom - Full, Bathroom - Double Vanity/Sink, Bathroom - Tiled With Shower Stall, Closet, Flooring - Vinyl, Countertops - Stone/Granite/Solid
- Level: First
- Area: 77
- Dimensions: 7 x 11
Bathroom 2
- Features: Bathroom - Half, Flooring - Laminate, Countertops - Stone/Granite/Solid, Dryer Hookup - Electric, Washer Hookup
- Level: Basement
- Area: 80
- Dimensions: 8 x 10
Kitchen
- Features: Flooring - Vinyl, Dining Area, Countertops - Stone/Granite/Solid, Deck - Exterior, Exterior Access, Slider, Stainless Steel Appliances
- Level: First
- Area: 220
- Dimensions: 20 x 11
Living room
- Features: Cathedral Ceiling(s), Ceiling Fan(s), Flooring - Vinyl, Window(s) - Picture
- Level: First
- Area: 273
- Dimensions: 21 x 13
Heating
- Electric
Cooling
- Window Unit(s)
Appliances
- Included: Electric Water Heater, Water Heater, Range, Dishwasher, Microwave, Refrigerator, Washer, Dryer
- Laundry: Electric Dryer Hookup, Washer Hookup
Features
- Recessed Lighting, Bonus Room
- Flooring: Vinyl, Laminate, Flooring - Vinyl
- Doors: Insulated Doors, Storm Door(s)
- Windows: Insulated Windows
- Basement: Full,Finished,Walk-Out Access,Garage Access
- Number of fireplaces: 1
- Fireplace features: Living Room
Interior area
- Total structure area: 1,484
- Total interior livable area: 1,484 sqft
Property
Parking
- Total spaces: 8
- Parking features: Attached, Under, Garage Door Opener, Storage, Insulated, Paved Drive, Off Street, Paved
- Attached garage spaces: 2
- Uncovered spaces: 6
Features
- Patio & porch: Deck - Wood
- Exterior features: Deck - Wood, Rain Gutters
Lot
- Size: 0.47 Acres
Details
- Parcel number: M:227 L:123,3838746
- Zoning: R
Construction
Type & style
- Home type: SingleFamily
- Architectural style: Split Entry
- Property subtype: Single Family Residence
Materials
- Frame
- Foundation: Concrete Perimeter
- Roof: Shingle
Condition
- Year built: 1985
Utilities & green energy
- Electric: 200+ Amp Service
- Sewer: Public Sewer
- Water: Public
- Utilities for property: for Electric Range, for Electric Oven, for Electric Dryer, Washer Hookup
Green energy
- Energy efficient items: Thermostat
- Energy generation: Solar
Community & neighborhood
Community
- Community features: Public Transportation, Shopping, Park, Walk/Jog Trails, Golf, Public School, University
Location
- Region: Dudley
Other
Other facts
- Road surface type: Paved
Price history
| Date | Event | Price |
|---|---|---|
| 10/31/2024 | Sold | $445,000$300/sqft |
Source: MLS PIN #73276989 Report a problem | ||
| 9/13/2024 | Contingent | $445,000$300/sqft |
Source: MLS PIN #73276989 Report a problem | ||
| 8/13/2024 | Listed for sale | $445,000+7.2%$300/sqft |
Source: MLS PIN #73276989 Report a problem | ||
| 7/11/2023 | Sold | $415,000+10.7%$280/sqft |
Source: MLS PIN #73115349 Report a problem | ||
| 6/8/2023 | Contingent | $374,900$253/sqft |
Source: MLS PIN #73115349 Report a problem | ||
Public tax history
| Year | Property taxes | Tax assessment |
|---|---|---|
| 2025 | $3,898 +5.8% | $368,800 +4.9% |
| 2024 | $3,685 +16.6% | $351,600 +13.1% |
| 2023 | $3,160 +2% | $311,000 +17.4% |
Find assessor info on the county website
Neighborhood: 01571
Nearby schools
GreatSchools rating
- NAMason Road SchoolGrades: PK-1Distance: 0.8 mi
- 4/10Dudley Middle SchoolGrades: 5-8Distance: 0.9 mi
- 6/10Shepherd Hill Regional High SchoolGrades: 9-12Distance: 0.8 mi
Schools provided by the listing agent
- Elementary: Mason Rd School
- Middle: Dudley Md Schl
- High: Shepherd Hill
Source: MLS PIN. This data may not be complete. We recommend contacting the local school district to confirm school assignments for this home.

Get pre-qualified for a loan
At Zillow Home Loans, we can pre-qualify you in as little as 5 minutes with no impact to your credit score.An equal housing lender. NMLS #10287.

