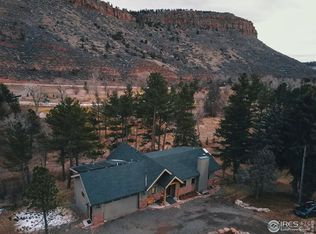Experience Mountain Living in Style $6,895/mo | 5BR/3BA | Lyons, CO | 35 Acres | Views, Privacy | 8 minutes to Lyons | FULLY FURNISHED + Carriage House | Barrel Sauna, Hot Tub, Cold Plunge This is truly one of the most exceptional rental opportunities in Boulder County. Only 20 minutes to Boulder, nestled on just over 35 peaceful acres, this stunning log home offers the perfect chance to live the Colorado mountain lifestyle before making a long-term commitment to buying. Located just minutes from downtown Lyons, on a private road, you'll feel like you're a world away on this beautifully landscaped retreat. Whether you're soaking in the hot tub under the stars, refreshing in the cold plunge, or relaxing in the panoramic barrel sauna after a day on the trails, this property is designed to elevate your everyday lifestyle. Inside, the home offers a true lodge-style feel with soaring ceilings, a striking rock fireplace. An open-concept kitchen and dining area is ideal for entertaining, with easy access to a large deck overlooking a tranquil pond and cascading water feature. The main main-floor primary features an ensuite with a jet tub, shower and double sinks, bay window and direct access to the hot tub and deck. Another bedroom and bathroom finish off this main level space. Above the kitchen is a loft area overlooking the living space. This is perfect for a yoga studio, office or 5th bedroom. Downstairs you will find a walkout basement with a cozy TV room, 2 additional bedrooms and full bathroom. A second rec space could be used as an office or 6th bedroom. An oversized mudroom with ample storage leads you to the detached 2-car garage. The garage features a carriage house above, equipped with a powder room. This space is perfect for jam sessions, guest space, yoga, workout space, or even a 7th bedroom for those wanting to detach from the main home. This detached garage includes high-speed WiFi that spans the entire property within a quarter mile. The stone path leads you behind the carriage house, where you will find a yoga deck, outdoor shower, panoramic barrel sauna, and filtered hot/cold plunge. Perfect for working executives who want to incorporate the sauna, plunge, and home gym into their workflow.. This is a magical space you are sure to enjoy! Features: Hot Tub Filter hot/cold plunge Panoramic Barrel Sauna Outdoor Shower Yoga Deck Fenced garden Dog Run Children's Play Structure Multiple outdoor living spaces Incredible privacy with easy access to town on Private Road Tons of storage both in garage and additional outbuildings. Rental Terms: Rent: $7,000/month (includes water, sewer, trash, recycling, hot tub maintenance, seasonal landscaping) 6 month Minimum, Tenant responsible for: electricity, propane, cable/internet, snow removal, general outdoor maintenance. Proof of income and good credit of over 650+ required Pets are considered on a case-by-case basis To schedule a showing: Please email Danie Lefevre to set up an appointment. Once a showing is confirmed, phone numbers will be exchanged, and a rental application will be required prior to touring the home. This home is currently leased through September 19, with move-in available starting September 21, 2025. Minimum lease term is 6 months, though some terms may be negotiable depending on tenant needs. 30 day rentals also an option. The property includes a detached 2-car garage with a carriage house above, offering additional guest rooms, a bathroom, and a kitchenette. Utilities & Maintenance: Included in Rent: Water, Sewer, Trash, HOA (includes road maintenance) Hot Tub/Sauna Care Tenant Responsibility: Propane, Electricity, Internet Snow Removal: Not included Let us know if you'd like to discuss flexible terms or have questions
This property is off market, which means it's not currently listed for sale or rent on Zillow. This may be different from what's available on other websites or public sources.
