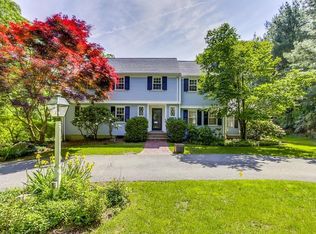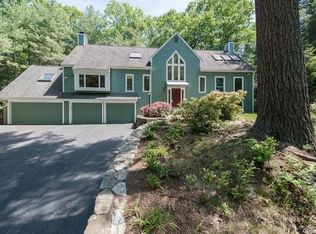Sold for $2,250,000 on 09/30/25
$2,250,000
56 Arrowhead Rd, Weston, MA 02493
4beds
4,465sqft
Single Family Residence
Built in 1960
0.76 Acres Lot
$2,238,400 Zestimate®
$504/sqft
$8,345 Estimated rent
Home value
$2,238,400
$2.08M - $2.42M
$8,345/mo
Zestimate® history
Loading...
Owner options
Explore your selling options
What's special
Move in ready 10-room, 4-bedroom Colonial nestled in a highly desirable neighborhood. The gracious dining room and formal living room with wood-burning fireplace offer timeless elegance, perfect for entertaining or relaxed evenings. A chef’s eat-in kitchen features stainless appliances, a walk-in pantry, and an expansive island, flowing seamlessly into a sunlit family room with access to a large deck overlooking private, level grounds. A spacious mudroom and custom home office with built-ins enhance functionality. Upstairs, the tranquil primary suite boasts a spa-like bath and walk-in closet, two additional bedrooms and two stylishly renovated full bath. 2nd fl laundry. The finished walkout lower level includes a playroom, bedroom, full bath, and ample storage. Major 2017-2018 renovation includes new electrical, plumbing, HVAC, 30 windows, 3 bathrooms, hardwood floors, & more! 2015 metal roof. Access top ranked Weston schools close to acres of trails & bike path and the commuter rail!
Zillow last checked: 8 hours ago
Listing updated: October 01, 2025 at 08:15am
Listed by:
Denise Mosher 781-267-5750,
Coldwell Banker Realty - Weston 781-894-5555
Bought with:
Rose Hall
Blue Ocean Realty, LLC
Source: MLS PIN,MLS#: 73374941
Facts & features
Interior
Bedrooms & bathrooms
- Bedrooms: 4
- Bathrooms: 5
- Full bathrooms: 4
- 1/2 bathrooms: 1
Primary bedroom
- Features: Walk-In Closet(s), Flooring - Hardwood, Dressing Room
- Level: Second
- Area: 156
- Dimensions: 12 x 13
Bedroom 2
- Features: Bathroom - Full, Closet/Cabinets - Custom Built, Flooring - Hardwood
- Level: Second
- Area: 156
- Dimensions: 12 x 13
Bedroom 3
- Features: Closet, Flooring - Hardwood
- Level: Second
- Area: 150
- Dimensions: 15 x 10
Bedroom 4
- Features: Closet/Cabinets - Custom Built, Flooring - Wood, Recessed Lighting
- Level: Basement
- Area: 168
- Dimensions: 12 x 14
Primary bathroom
- Features: Yes
Bathroom 1
- Features: Bathroom - Half
- Level: First
Bathroom 2
- Features: Bathroom - Full, Bathroom - Tiled With Tub & Shower, Double Vanity, Recessed Lighting, Steam / Sauna, Lighting - Overhead, Soaking Tub
- Level: Second
Bathroom 3
- Features: Bathroom - Full, Bathroom - Tiled With Shower Stall, Recessed Lighting
- Level: Second
Dining room
- Features: Flooring - Hardwood, Chair Rail, Recessed Lighting
- Level: First
- Area: 144
- Dimensions: 12 x 12
Family room
- Features: Ceiling Fan(s), Vaulted Ceiling(s), Flooring - Hardwood, Recessed Lighting
- Level: First
- Area: 360
- Dimensions: 24 x 15
Kitchen
- Features: Ceiling Fan(s), Vaulted Ceiling(s), Flooring - Stone/Ceramic Tile, Dining Area, Pantry, Countertops - Stone/Granite/Solid, French Doors, Kitchen Island, Exterior Access, Recessed Lighting, Stainless Steel Appliances, Gas Stove
- Level: First
- Area: 345
- Dimensions: 23 x 15
Living room
- Features: Flooring - Hardwood, Window(s) - Picture, Exterior Access, Recessed Lighting, Window Seat
- Level: First
- Area: 425
- Dimensions: 17 x 25
Office
- Features: Ceiling - Vaulted, Closet/Cabinets - Custom Built, Flooring - Hardwood, Recessed Lighting
- Level: First
- Area: 272
- Dimensions: 17 x 16
Heating
- Forced Air, Baseboard, Natural Gas
Cooling
- Central Air
Appliances
- Laundry: Second Floor, Washer Hookup
Features
- Bathroom - Full, Bathroom - Tiled With Tub & Shower, Recessed Lighting, Closet/Cabinets - Custom Built, Vaulted Ceiling(s), Cedar Closet(s), Bathroom, Mud Room, Home Office, Play Room, Sauna/Steam/Hot Tub
- Flooring: Tile, Bamboo, Hardwood, Flooring - Stone/Ceramic Tile, Flooring - Hardwood, Flooring - Wood
- Doors: Insulated Doors, French Doors
- Windows: Insulated Windows
- Basement: Full,Partially Finished,Walk-Out Access,Interior Entry
- Number of fireplaces: 1
- Fireplace features: Living Room
Interior area
- Total structure area: 4,465
- Total interior livable area: 4,465 sqft
- Finished area above ground: 3,595
- Finished area below ground: 870
Property
Parking
- Total spaces: 6
- Parking features: Attached, Paved Drive
- Attached garage spaces: 2
- Uncovered spaces: 4
Features
- Patio & porch: Deck - Wood
- Exterior features: Deck - Wood, Rain Gutters, Professional Landscaping
Lot
- Size: 0.76 Acres
Details
- Parcel number: M:012.0 L:0034 S:000.0,867028
- Zoning: SFR
Construction
Type & style
- Home type: SingleFamily
- Architectural style: Colonial
- Property subtype: Single Family Residence
Materials
- Frame
- Foundation: Concrete Perimeter
- Roof: Metal
Condition
- Year built: 1960
Utilities & green energy
- Electric: Generator, Circuit Breakers, 200+ Amp Service, Generator Connection
- Sewer: Private Sewer
- Water: Public
- Utilities for property: for Gas Range, Washer Hookup, Generator Connection
Community & neighborhood
Community
- Community features: Public Transportation, Walk/Jog Trails, Bike Path, Conservation Area
Location
- Region: Weston
Other
Other facts
- Road surface type: Paved
Price history
| Date | Event | Price |
|---|---|---|
| 9/30/2025 | Sold | $2,250,000-6.1%$504/sqft |
Source: MLS PIN #73374941 Report a problem | ||
| 8/5/2025 | Contingent | $2,395,000$536/sqft |
Source: MLS PIN #73374941 Report a problem | ||
| 5/14/2025 | Listed for sale | $2,395,000+128.1%$536/sqft |
Source: MLS PIN #73374941 Report a problem | ||
| 9/4/2012 | Sold | $1,050,000$235/sqft |
Source: Public Record Report a problem | ||
| 6/15/2012 | Price change | $1,050,000-12.4%$235/sqft |
Source: Coldwell Banker Residential Brokerage - Weston #71336194 Report a problem | ||
Public tax history
| Year | Property taxes | Tax assessment |
|---|---|---|
| 2025 | $17,450 +2.1% | $1,572,100 +2.3% |
| 2024 | $17,090 -0.3% | $1,536,900 +6.2% |
| 2023 | $17,134 +1.5% | $1,447,100 +9.8% |
Find assessor info on the county website
Neighborhood: 02493
Nearby schools
GreatSchools rating
- 10/10Country Elementary SchoolGrades: PK-3Distance: 1.8 mi
- 8/10Weston Middle SchoolGrades: 6-8Distance: 3.4 mi
- 9/10Weston High SchoolGrades: 9-12Distance: 3.4 mi
Schools provided by the listing agent
- Elementary: Weston
- Middle: Weston Ms
- High: Weston Hs
Source: MLS PIN. This data may not be complete. We recommend contacting the local school district to confirm school assignments for this home.
Get a cash offer in 3 minutes
Find out how much your home could sell for in as little as 3 minutes with a no-obligation cash offer.
Estimated market value
$2,238,400
Get a cash offer in 3 minutes
Find out how much your home could sell for in as little as 3 minutes with a no-obligation cash offer.
Estimated market value
$2,238,400

