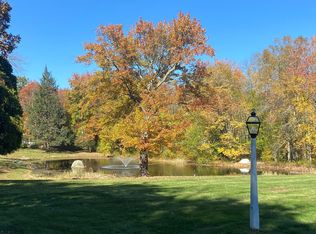Welcome to this beautifully updated Cape-style home, available for immediate occupancy. Step into the spacious open concept living room and kitchen, perfect for both relaxing and entertaining. The newly renovated kitchen features stainless steel appliances and a cozy dining area, with sliders leading to a large patio and detached garage, ideal for outdoor gatherings. The first-floor primary suite offers generous closet space and a private full bath. Upstairs, you'll find two additional large bedrooms and a full bath. The finished basement adds bonus space, including a separate laundry area and a flexible room perfect for a home office, gym, or playroom. Additional highlights include central air, updated insulation, a UV water filtration system, and hardwood floors throughout. Located less than a mile from Sherwood Farm and Silverman Farm, enjoy easy access to organic food, seasonal farmstands, and family-friendly activities. Don't miss this turn-key opportunityschedule your showing today! No smoking. Detached garage is best used as shed for storage. Fireplace is decorative only, not to be used by tenants. Tenant pays for oil heat, electric hot water, and general electricity. The tenant is also responsible for landscaping, lawn maintenance, snow removal and trash removal. In addition, with all leases, there is a $ 40 monthly charge for the Tenant Benefits Package, which fulfills the $100,000 Liability Insurance Coverage requirement, provides 24/7/365 Emergency Maintenance Service, and much more. Application fee of $27 is required for all applicants over 18. 1st month's rent and 1-month security deposit to move-in. Household gross monthly income must be at least 3x the rental rate. The owner looks for a minimum credit score of 650. A monthly credit contingency fee of $20 will be charged if credit score is under 700. Co-signers may be considered per owner discretion when income is below guidelines. Co-signers are not considered for credit not meeting the criteria above. Professionally Managed by Robert C. White & Company. Broker: Robert C. White & Company. -Parking: Driveway -Heat: Gas paid by tenant. -Hot Water: Electric paid by tenant. -Pets: Per owner discretion. $45 per pet per month. No aggressive breeds. -Washer/Dryer: Included in basement
This property is off market, which means it's not currently listed for sale or rent on Zillow. This may be different from what's available on other websites or public sources.
