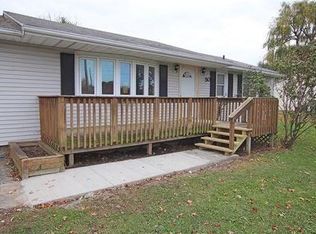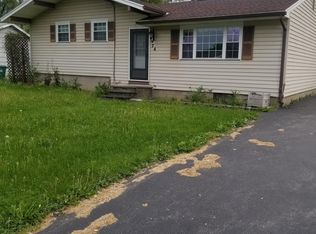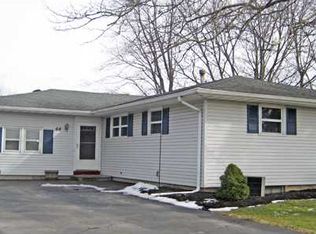Closed
$216,000
56 Beckwith Rd, Rochester, NY 14623
3beds
1,050sqft
Single Family Residence
Built in 1964
0.25 Acres Lot
$241,100 Zestimate®
$206/sqft
$2,367 Estimated rent
Home value
$241,100
$227,000 - $256,000
$2,367/mo
Zestimate® history
Loading...
Owner options
Explore your selling options
What's special
This charming 1,050 sq. ft. Ranch offers the perfect blend of comfort and thoughtful design. Step inside to a neutral interior that offers a blank slate for any style and design. The inviting, fully open concept kitchen and eat-in area provide an ideal space for hosting dinners and gatherings. This space opens seamlessly into the living room boasting tons of natural light, creating a warm and cozy atmosphere. Sliding doors lead to the back deck, overlooking the spacious and open back yard, extending your entertaining space and providing a tranquil retreat for enjoying the outdoors. This home features 3 nicely sized bedrooms, 1.5 updated bathrooms and the convenience of first-floor laundry and one floor living. This is a perfect home for those seeking comfort, style, low maintenance, proximity to all that Henrietta and the Rochester area have to offer and more! Be sure to see for yourself!
Zillow last checked: 8 hours ago
Listing updated: December 30, 2024 at 10:08am
Listed by:
Sharon M. Quataert 585-900-1111,
Sharon Quataert Realty
Bought with:
Sharon M. Quataert, 10491204899
Sharon Quataert Realty
Source: NYSAMLSs,MLS#: R1575868 Originating MLS: Rochester
Originating MLS: Rochester
Facts & features
Interior
Bedrooms & bathrooms
- Bedrooms: 3
- Bathrooms: 2
- Full bathrooms: 1
- 1/2 bathrooms: 1
- Main level bathrooms: 2
- Main level bedrooms: 3
Heating
- Gas, Forced Air
Appliances
- Included: Dryer, Dishwasher, Gas Oven, Gas Range, Gas Water Heater, Microwave, Refrigerator, Washer
- Laundry: Main Level
Features
- Eat-in Kitchen, Separate/Formal Living Room, Living/Dining Room, Sliding Glass Door(s), Bedroom on Main Level, Loft, Main Level Primary
- Flooring: Carpet, Hardwood, Varies, Vinyl
- Doors: Sliding Doors
- Windows: Thermal Windows
- Basement: Full,Sump Pump
- Has fireplace: No
Interior area
- Total structure area: 1,050
- Total interior livable area: 1,050 sqft
Property
Parking
- Parking features: No Garage, Driveway
Features
- Levels: One
- Stories: 1
- Patio & porch: Deck
- Exterior features: Blacktop Driveway, Deck, Gravel Driveway
Lot
- Size: 0.25 Acres
- Dimensions: 91 x 120
- Features: Rectangular, Rectangular Lot
Details
- Parcel number: 2632001750500001002000
- Special conditions: Standard
Construction
Type & style
- Home type: SingleFamily
- Architectural style: Ranch
- Property subtype: Single Family Residence
Materials
- Vinyl Siding, Copper Plumbing, PEX Plumbing
- Foundation: Block
- Roof: Asphalt
Condition
- Resale
- Year built: 1964
Utilities & green energy
- Electric: Circuit Breakers
- Sewer: Connected
- Water: Connected, Public
- Utilities for property: Cable Available, Sewer Connected, Water Connected
Community & neighborhood
Location
- Region: Rochester
- Subdivision: Mapledale Sec 05
Other
Other facts
- Listing terms: Cash,Conventional,FHA,VA Loan
Price history
| Date | Event | Price |
|---|---|---|
| 12/30/2024 | Sold | $216,000+8.1%$206/sqft |
Source: | ||
| 11/19/2024 | Pending sale | $199,900$190/sqft |
Source: | ||
| 11/13/2024 | Contingent | $199,900$190/sqft |
Source: | ||
| 11/6/2024 | Listed for sale | $199,900$190/sqft |
Source: | ||
Public tax history
| Year | Property taxes | Tax assessment |
|---|---|---|
| 2024 | -- | $148,500 |
| 2023 | -- | $148,500 +12% |
| 2022 | -- | $132,600 +6% |
Find assessor info on the county website
Neighborhood: 14623
Nearby schools
GreatSchools rating
- 7/10Ethel K Fyle Elementary SchoolGrades: K-3Distance: 0.4 mi
- 5/10Henry V Burger Middle SchoolGrades: 7-9Distance: 2.3 mi
- 7/10Rush Henrietta Senior High SchoolGrades: 9-12Distance: 2.9 mi
Schools provided by the listing agent
- District: Rush-Henrietta
Source: NYSAMLSs. This data may not be complete. We recommend contacting the local school district to confirm school assignments for this home.


