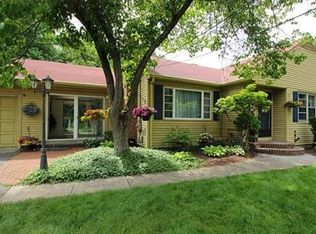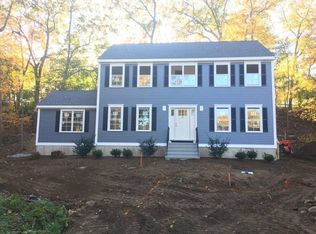Sold for $492,200 on 10/21/24
$492,200
56 Berwick Rd, Attleboro, MA 02703
2beds
1,520sqft
Single Family Residence
Built in 1900
0.38 Acres Lot
$513,000 Zestimate®
$324/sqft
$2,665 Estimated rent
Home value
$513,000
$462,000 - $569,000
$2,665/mo
Zestimate® history
Loading...
Owner options
Explore your selling options
What's special
Welcome to the perfect blend of historic charm & modern living in this beautifully maintained Colonial. Situated on one of the most picturesque streets. Built with timeless elegance, this home features 2 large bedrooms & 2 full bathrooms, providing ample space. The sunlit living room is a perfect spot to unwind, boasting an abundance of natural light that enhances its warm & inviting atmosphere. Sought after modern white eat-in kitchen, thoughtfully updated to include all the contemporary conveniences while maintaining the home's classic appeal. It's an ideal space for both everyday meals & entertaining guests. Step into the serene three-season screened-in room, where you can enjoy your morning coffee or evening sunsets overlooking the large backyard. Mature plantings offering a senes of tranquility making it a true oasis, this backyard is a versatile space for all your outdoor activities. Walking distance to Highland Park, Downtown and the T Station. This one is not to be missed
Zillow last checked: 8 hours ago
Listing updated: December 31, 2024 at 08:03am
Listed by:
Lori Seavey Realty Team 508-446-1258,
Keller Williams Elite 508-695-4545
Bought with:
Sheryle DeGirolamo
Kensington Real Estate Brokerage
Source: MLS PIN,MLS#: 73283754
Facts & features
Interior
Bedrooms & bathrooms
- Bedrooms: 2
- Bathrooms: 2
- Full bathrooms: 2
Primary bedroom
- Features: Bathroom - Full, Walk-In Closet(s), Flooring - Hardwood
- Level: Second
- Area: 195
- Dimensions: 15 x 13
Bedroom 2
- Features: Flooring - Hardwood, Pocket Door
- Level: Second
- Area: 216
- Dimensions: 12 x 18
Primary bathroom
- Features: Yes
Bathroom 1
- Features: Bathroom - Full, Bathroom - With Tub & Shower, Flooring - Stone/Ceramic Tile, Lighting - Overhead
- Level: First
- Area: 70
- Dimensions: 14 x 5
Bathroom 2
- Features: Bathroom - Full, Bathroom - With Shower Stall, Flooring - Stone/Ceramic Tile, Countertops - Stone/Granite/Solid, Lighting - Overhead
- Level: Second
- Area: 50
- Dimensions: 10 x 5
Family room
- Features: Flooring - Hardwood, Lighting - Overhead
- Level: First
- Area: 247
- Dimensions: 19 x 13
Kitchen
- Features: Flooring - Hardwood, Dining Area, Countertops - Stone/Granite/Solid, Exterior Access, Slider, Peninsula, Lighting - Overhead
- Level: First
- Area: 247
- Dimensions: 13 x 19
Heating
- Baseboard, Natural Gas, Ductless
Cooling
- Ductless
Appliances
- Laundry: In Basement
Features
- Vaulted Ceiling(s), Sun Room
- Flooring: Tile, Hardwood, Flooring - Wood
- Windows: Insulated Windows
- Basement: Full,Interior Entry,Bulkhead,Concrete,Unfinished
- Has fireplace: No
Interior area
- Total structure area: 1,520
- Total interior livable area: 1,520 sqft
Property
Parking
- Total spaces: 4
- Parking features: Paved Drive, Off Street
- Uncovered spaces: 4
Features
- Patio & porch: Deck - Exterior, Covered
- Exterior features: Covered Patio/Deck, Rain Gutters, Storage
- Fencing: Fenced/Enclosed
Lot
- Size: 0.38 Acres
- Features: Level
Details
- Parcel number: M:41 L:113C,2758249
- Zoning: R1
Construction
Type & style
- Home type: SingleFamily
- Architectural style: Colonial
- Property subtype: Single Family Residence
Materials
- Frame
- Foundation: Stone
- Roof: Shingle
Condition
- Year built: 1900
Utilities & green energy
- Electric: 100 Amp Service
- Sewer: Private Sewer
- Water: Public
- Utilities for property: for Gas Range
Green energy
- Energy efficient items: Thermostat
Community & neighborhood
Community
- Community features: Public Transportation, Pool, Park, Walk/Jog Trails, Medical Facility, Highway Access, Private School, Public School, T-Station
Location
- Region: Attleboro
Other
Other facts
- Road surface type: Paved
Price history
| Date | Event | Price |
|---|---|---|
| 10/21/2024 | Sold | $492,200+4.7%$324/sqft |
Source: MLS PIN #73283754 Report a problem | ||
| 9/11/2024 | Contingent | $469,900$309/sqft |
Source: MLS PIN #73283754 Report a problem | ||
| 9/2/2024 | Listed for sale | $469,900+25.3%$309/sqft |
Source: MLS PIN #73283754 Report a problem | ||
| 9/30/2020 | Sold | $375,000+1.5%$247/sqft |
Source: HomeSmart Intl Solds #72708699_02703 Report a problem | ||
| 8/18/2020 | Pending sale | $369,500$243/sqft |
Source: HomeSmart Professionals Real Estate #72708699 Report a problem | ||
Public tax history
| Year | Property taxes | Tax assessment |
|---|---|---|
| 2025 | $5,782 +6.3% | $460,700 +7.8% |
| 2024 | $5,441 +5.3% | $427,400 +13.2% |
| 2023 | $5,168 +4.2% | $377,500 +10% |
Find assessor info on the county website
Neighborhood: 02703
Nearby schools
GreatSchools rating
- 7/10Thomas Willett SchoolGrades: K-4Distance: 0.3 mi
- 5/10Cyril K. Brennan Middle SchoolGrades: 5-8Distance: 0.8 mi
- 6/10Attleboro High SchoolGrades: 9-12Distance: 0.6 mi
Schools provided by the listing agent
- High: Attleboro
Source: MLS PIN. This data may not be complete. We recommend contacting the local school district to confirm school assignments for this home.
Get a cash offer in 3 minutes
Find out how much your home could sell for in as little as 3 minutes with a no-obligation cash offer.
Estimated market value
$513,000
Get a cash offer in 3 minutes
Find out how much your home could sell for in as little as 3 minutes with a no-obligation cash offer.
Estimated market value
$513,000

