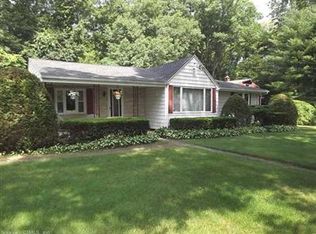Sold for $375,000
$375,000
56 Birchwood Road, Windsor, CT 06095
3beds
1,975sqft
Single Family Residence
Built in 1969
0.79 Acres Lot
$383,400 Zestimate®
$190/sqft
$3,048 Estimated rent
Home value
$383,400
$349,000 - $418,000
$3,048/mo
Zestimate® history
Loading...
Owner options
Explore your selling options
What's special
Welcome to your new home located in the historic town of Windsor, CT! This updated 3/4 bedroom, 2.5 bath raised ranch offers the perfect blend of comfort, style, and functionality. Step inside to a sun-drenched open floor plan, ideal for both everyday living and entertaining. The modern and renovated kitchen flows seamlessly into the dining and living areas, with access to a spacious 2-story deck, perfect for relaxing or hosting summer gatherings. The primary bedroom has an ensuite half bath, and there are 2 more spacious bedrooms and a generously sized updated full bath with double sinks as well on main level. You'll find additional living area downstairs with another room which can be used as a bedroom, a family room with a pellet stove, a convenient laundry area, and a full bathroom. Enjoy year-round comfort with energy-efficient AC and the ease of a two-car garage. The home sits on a generous, shady yard with plenty of room to play, garden, or relax under trees. A number of your big ticket items have been taken care of for you - new roof 2023, new interior paint throughout the house 2025, and new HVAC system! Don't wait, see this beautiful home today! This one won't last!
Zillow last checked: 8 hours ago
Listing updated: September 15, 2025 at 10:24am
Listed by:
DANAIS AND GORDON TEAM AT COLDWELL BANKER REALTY,
Chelsea A. Daley 860-992-5385,
Coldwell Banker Realty 860-644-2461
Bought with:
Jillian Connors, RES.0807985
Cuoco & Co. Real Estate
Source: Smart MLS,MLS#: 24112993
Facts & features
Interior
Bedrooms & bathrooms
- Bedrooms: 3
- Bathrooms: 3
- Full bathrooms: 2
- 1/2 bathrooms: 1
Primary bedroom
- Features: Bedroom Suite, Ceiling Fan(s), Hardwood Floor
- Level: Main
Bedroom
- Features: Ceiling Fan(s), Hardwood Floor
- Level: Main
Bedroom
- Features: Ceiling Fan(s), Hardwood Floor
- Level: Main
Bathroom
- Features: Double-Sink
- Level: Main
Bathroom
- Level: Lower
Dining room
- Features: Ceiling Fan(s), Sliders, Hardwood Floor
- Level: Main
Family room
- Features: Built-in Features
- Level: Lower
Kitchen
- Features: Remodeled, Breakfast Bar, Granite Counters
- Level: Main
Living room
- Features: Ceiling Fan(s), Pellet Stove, Hardwood Floor
- Level: Main
Heating
- Hot Water, Propane
Cooling
- Central Air
Appliances
- Included: Oven/Range, Microwave, Refrigerator, Dishwasher, Electric Water Heater, Water Heater
- Laundry: Lower Level
Features
- Basement: Full,Finished,Garage Access
- Number of fireplaces: 1
Interior area
- Total structure area: 1,975
- Total interior livable area: 1,975 sqft
- Finished area above ground: 1,275
- Finished area below ground: 700
Property
Parking
- Total spaces: 6
- Parking features: Attached, Paved, Driveway
- Attached garage spaces: 2
- Has uncovered spaces: Yes
Lot
- Size: 0.79 Acres
- Features: Sloped
Details
- Parcel number: 770512
- Zoning: AA
Construction
Type & style
- Home type: SingleFamily
- Architectural style: Ranch
- Property subtype: Single Family Residence
Materials
- Shingle Siding
- Foundation: Concrete Perimeter, Raised
- Roof: Asphalt
Condition
- New construction: No
- Year built: 1969
Utilities & green energy
- Sewer: Septic Tank
- Water: Well
Community & neighborhood
Location
- Region: Windsor
- Subdivision: Rainbow
Price history
| Date | Event | Price |
|---|---|---|
| 9/15/2025 | Pending sale | $385,000+2.7%$195/sqft |
Source: | ||
| 9/10/2025 | Sold | $375,000-2.6%$190/sqft |
Source: | ||
| 7/19/2025 | Listed for sale | $385,000+56.2%$195/sqft |
Source: | ||
| 1/23/2007 | Sold | $246,500$125/sqft |
Source: Public Record Report a problem | ||
Public tax history
| Year | Property taxes | Tax assessment |
|---|---|---|
| 2025 | $6,022 -6.2% | $211,680 |
| 2024 | $6,418 +29.3% | $211,680 +43.3% |
| 2023 | $4,963 +1% | $147,700 |
Find assessor info on the county website
Neighborhood: 06095
Nearby schools
GreatSchools rating
- NAPoquonock Elementary SchoolGrades: PK-2Distance: 2.3 mi
- 6/10Sage Park Middle SchoolGrades: 6-8Distance: 5.2 mi
- 3/10Windsor High SchoolGrades: 9-12Distance: 5.2 mi
Schools provided by the listing agent
- High: Windsor
Source: Smart MLS. This data may not be complete. We recommend contacting the local school district to confirm school assignments for this home.

Get pre-qualified for a loan
At Zillow Home Loans, we can pre-qualify you in as little as 5 minutes with no impact to your credit score.An equal housing lender. NMLS #10287.
