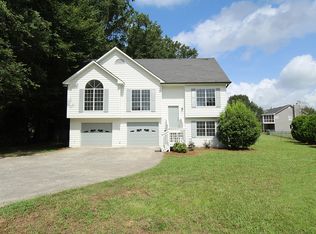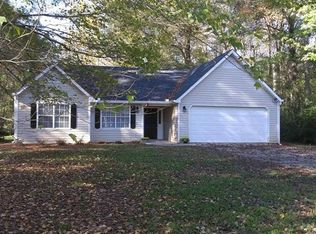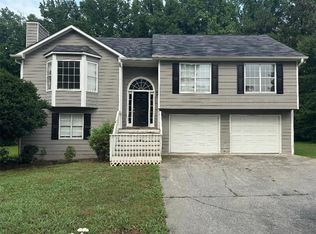You will absolutely Love this Completely renovated, open concept, 3 bedroom 2 bath home located in the quaint little town of Cartersville. All new flooring, interior and exterior paint, new fixtures, new granite counter tops, new tile back splash, new stainless appliances, new HVAC, and newer garage doors. Enjoy the finished rooms in basement for a man cave, game room or study area. Large fenced lot for your four leg family member and all outdoor activities. Don't miss this one!
This property is off market, which means it's not currently listed for sale or rent on Zillow. This may be different from what's available on other websites or public sources.


