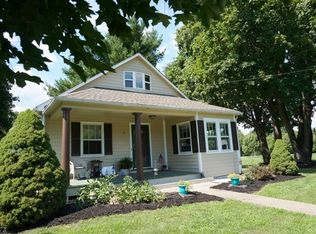
Closed
Street View
$750,000
56 Bryan Road, Franklin Twp., NJ 07882
4beds
3baths
--sqft
Single Family Residence
Built in 1999
3.91 Acres Lot
$757,800 Zestimate®
$--/sqft
$3,854 Estimated rent
Home value
$757,800
$652,000 - $879,000
$3,854/mo
Zestimate® history
Loading...
Owner options
Explore your selling options
What's special
Zillow last checked: 20 hours ago
Listing updated: October 22, 2025 at 09:21am
Listed by:
Tracy Mills 908-777-0599,
Realty One Group Next Door,
Amanda M. Mulligan
Bought with:
Julia Quinones
Weichert Realtors
Source: GSMLS,MLS#: 3963359
Facts & features
Interior
Bedrooms & bathrooms
- Bedrooms: 4
- Bathrooms: 3
Property
Lot
- Size: 3.91 Acres
- Dimensions: 3.91 ACRES
Details
- Parcel number: 050001600000002046
Construction
Type & style
- Home type: SingleFamily
- Property subtype: Single Family Residence
Condition
- Year built: 1999
Community & neighborhood
Location
- Region: Washington
Price history
| Date | Event | Price |
|---|---|---|
| 10/22/2025 | Sold | $750,000-3.2% |
Source: | ||
| 8/1/2025 | Pending sale | $775,000 |
Source: | ||
| 6/24/2025 | Price change | $775,000-3.1% |
Source: | ||
| 5/15/2025 | Listed for sale | $799,900+33.3% |
Source: | ||
| 7/13/2022 | Sold | $600,000+1.9% |
Source: | ||
Public tax history
| Year | Property taxes | Tax assessment |
|---|---|---|
| 2025 | $11,594 | $357,300 |
| 2024 | $11,594 +2.2% | $357,300 |
| 2023 | $11,341 +8.9% | $357,300 +5.3% |
Find assessor info on the county website
Neighborhood: 07882
Nearby schools
GreatSchools rating
- 7/10Franklin Township SchoolGrades: PK-6Distance: 0.6 mi
- 4/10Warren Hills Reg Midd SchoolGrades: 7-8Distance: 3.6 mi
- 5/10Warren Hills Reg High SchoolGrades: 9-12Distance: 4.2 mi
Get a cash offer in 3 minutes
Find out how much your home could sell for in as little as 3 minutes with a no-obligation cash offer.
Estimated market value
$757,800