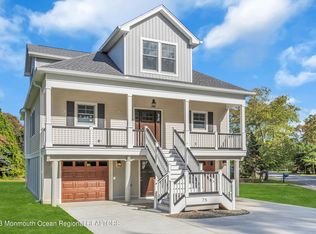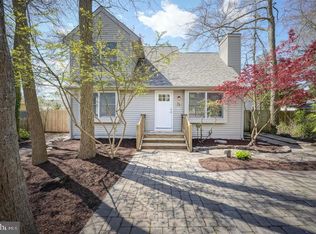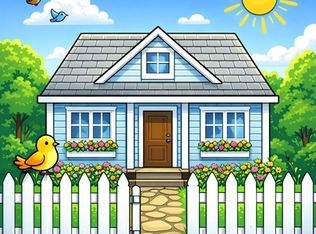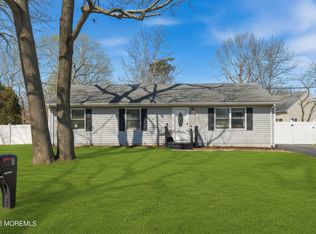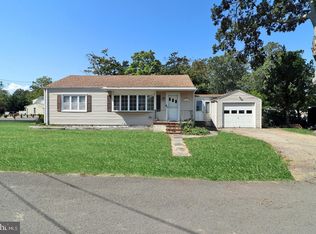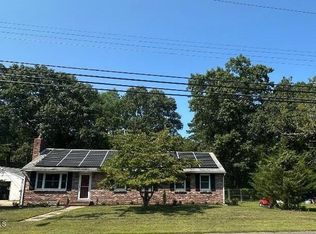BACK on the Market New Firm Asking Price - Motivated SELLER Charming Corner-Lot Home with Oversized Garage and Serene Garden Oasis Welcome to this delightful home nestled on a spacious corner lot just a few blocks from the beautiful Barnegat Bay. This inviting property offers the perfect blend of comfort, character, and coastal charm. Featuring 2 bedrooms and 2 full bathrooms, the home boasts a large eat-in kitchen with granite countertops, perfect for cooking and entertaining. A full basement ready for your plans, entertainment room, play room or spare room for more this space and the attic will provide plenty of storage space to keep things neat and organized. Outdoors, enjoy peaceful living with a screened in patio retreat for relaxing, and a wooden walkway that leads to a garden area your own private space to garden relax and create The detached garage is a standout feature, offering space for a vehicle, a dedicated work area, and even a second attic ideal for hobbies, projects, or extra storage. Located just minutes from the water, this home offers easy access to boating, fishing, and scenic views of Barnegat Bay while still being close to shops, dining, and commuter routes. Don't miss the chance to own this charming coastal retreat in the heart of Waretown!
Under contract
Price cut: $29K (1/14)
$355,000
56 Bryant Rd, Waretown, NJ 08758
2beds
--sqft
Est.:
Single Family Residence
Built in 1955
-- sqft lot
$346,500 Zestimate®
$--/sqft
$-- HOA
What's special
Large eat-in kitchenDetached garageFull basementPlay roomDedicated work areaEntertainment roomSpacious corner lot
- 148 days |
- 81 |
- 0 |
Zillow last checked: 8 hours ago
Listing updated: January 28, 2026 at 06:38am
Listed by:
DONNA NIELSEN,
ERA CENTRAL LEVINSON 609-655-5535
Source: All Jersey MLS,MLS#: 2601087R
Facts & features
Interior
Bedrooms & bathrooms
- Bedrooms: 2
- Bathrooms: 2
- Full bathrooms: 2
Bathroom
- Features: Stall Shower
Dining room
- Features: Living Dining Combo
Kitchen
- Features: Granite/Corian Countertops, Kitchen Exhaust Fan, Pantry, Eat-in Kitchen
Basement
- Area: 0
Heating
- Baseboard
Cooling
- Central Air, Ceiling Fan(s)
Appliances
- Included: Dishwasher, Dryer, Gas Range/Oven, Exhaust Fan, Microwave, Refrigerator, Washer, Kitchen Exhaust Fan, Gas Water Heater
Features
- Blinds, Kitchen, Living Room, Bath Full, Florida Room, None
- Flooring: Ceramic Tile, Wood
- Windows: Blinds
- Basement: Full, Slab, Bath Full, Exterior Entry, Recreation Room, Storage Space, Interior Entry, Utility Room, Laundry Facilities
- Has fireplace: No
Interior area
- Total structure area: 0
Video & virtual tour
Property
Parking
- Total spaces: 1
- Parking features: 3 Cars Deep, Additional Parking, Asphalt, Garage, Built-In Garage, Detached
- Attached garage spaces: 1
- Has uncovered spaces: Yes
Features
- Levels: One
- Stories: 1
- Patio & porch: Deck, Enclosed
- Exterior features: Lawn Sprinklers, Curbs, Deck, Door(s)-Storm/Screen, Enclosed Porch(es), Fencing/Wall, Storage Shed, Yard
- Fencing: Fencing/Wall
Lot
- Features: Corner Lot
Details
- Additional structures: Shed(s)
- Parcel number: UNDEFINED
Construction
Type & style
- Home type: SingleFamily
- Architectural style: Ranch
- Property subtype: Single Family Residence
Materials
- Roof: Asphalt
Condition
- Year built: 1955
Utilities & green energy
- Gas: Natural Gas
- Sewer: Public Sewer
- Water: Public
- Utilities for property: See Remarks
Community & HOA
Community
- Features: Curbs
Location
- Region: Waretown
Financial & listing details
- Tax assessed value: $170,500
- Annual tax amount: $4,304
- Date on market: 7/23/2025
- Ownership: Fee Simple
Estimated market value
$346,500
$329,000 - $364,000
$2,475/mo
Price history
Price history
| Date | Event | Price |
|---|---|---|
| 1/28/2026 | Contingent | $355,000 |
Source: | ||
| 1/14/2026 | Listed for sale | $355,000-7.6% |
Source: | ||
| 11/3/2025 | Contingent | $384,000 |
Source: | ||
| 10/29/2025 | Pending sale | $384,000 |
Source: | ||
| 9/26/2025 | Price change | $384,000-1.3% |
Source: | ||
| 8/19/2025 | Price change | $389,000-2.5% |
Source: | ||
| 7/23/2025 | Listed for sale | $399,000 |
Source: | ||
Public tax history
Public tax history
| Year | Property taxes | Tax assessment |
|---|---|---|
| 2023 | $3,705 +1.7% | $170,500 |
| 2022 | $3,644 | $170,500 |
| 2021 | $3,644 +3.3% | $170,500 |
| 2020 | $3,526 +1.9% | $170,500 |
| 2019 | $3,461 +3.5% | $170,500 |
| 2018 | $3,344 +5.6% | $170,500 +2.6% |
| 2017 | $3,166 +2.7% | $166,200 |
| 2016 | $3,083 +0.8% | $166,200 |
| 2015 | $3,058 +1.6% | $166,200 |
| 2014 | $3,010 +5.2% | $166,200 |
| 2013 | $2,862 +3.3% | $166,200 |
| 2012 | $2,771 +0.1% | $166,200 -7.1% |
| 2011 | $2,769 +0.6% | $178,900 |
| 2010 | $2,751 +3.3% | $178,900 +0.3% |
| 2009 | $2,664 +3.1% | $178,300 |
| 2008 | $2,584 | $178,300 |
| 2007 | -- | $178,300 |
| 2006 | $2,428 | $178,300 +151.5% |
| 2004 | -- | $70,900 |
| 2003 | -- | $70,900 |
| 2002 | -- | $70,900 |
| 2001 | -- | $70,900 |
Find assessor info on the county website
BuyAbility℠ payment
Est. payment
$2,116/mo
Principal & interest
$1675
Property taxes
$441
Climate risks
Neighborhood: 08758
Nearby schools
GreatSchools rating
- NAWaretown Elementary SchoolGrades: PK-2Distance: 0.7 mi
- 5/10Frederic A Priff Elementary SchoolGrades: 3-6Distance: 0.7 mi
