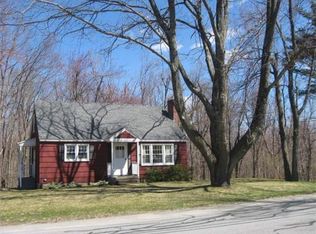Sold for $525,000 on 07/16/25
$525,000
56 Carter Rd, Westminster, MA 01473
3beds
1,584sqft
Single Family Residence
Built in 2018
2.84 Acres Lot
$538,500 Zestimate®
$331/sqft
$3,398 Estimated rent
Home value
$538,500
$495,000 - $587,000
$3,398/mo
Zestimate® history
Loading...
Owner options
Explore your selling options
What's special
This beautiful home is about 7 yrs young and has been a nurturing environment for a young family. As you walk inside this colonial, the natural light immediately invites you in. A large bay window is perfect for watching all four seasons in this great central Mass town. Theres a black and white kitchen with lots of cabinets and a pantry for tons of storage. The Island has been the family’s focal point for meals, homework, and family time. An open floor plan downstairs helps to keep everybody in view. Extra wide staircase leads to the three bedrooms and two full baths on the second floor. Plenty of closet space upstairs as well. The master bedroom includes an ensuite and a walk-in closet with a barn door. Theres a finished walk out basement, where you will find the laundry room and a large room that could be an office or a playroom. Back deck opens out onto 2.5 acres of land with two levels of cleared space abutting a stone wall & the woods.
Zillow last checked: 8 hours ago
Listing updated: July 16, 2025 at 04:17pm
Listed by:
Robert Everett 978-895-1767,
Media Realty Group Inc 855-886-3342
Bought with:
Team Lillian Montalto
Lillian Montalto Signature Properties
Source: MLS PIN,MLS#: 73367513
Facts & features
Interior
Bedrooms & bathrooms
- Bedrooms: 3
- Bathrooms: 3
- Full bathrooms: 2
- 1/2 bathrooms: 1
Primary bedroom
- Features: Bathroom - 3/4, Ceiling Fan(s), Walk-In Closet(s), Flooring - Wall to Wall Carpet
- Level: Second
- Area: 224
- Dimensions: 16 x 14
Bedroom 2
- Features: Ceiling Fan(s), Flooring - Wall to Wall Carpet
- Level: Second
- Area: 143
- Dimensions: 11 x 13
Bedroom 3
- Features: Ceiling Fan(s), Flooring - Wall to Wall Carpet
- Level: Second
- Area: 154
- Dimensions: 11 x 14
Bathroom 1
- Level: First
- Area: 21
- Dimensions: 3 x 7
Bathroom 2
- Features: Bathroom - Full, Bathroom - With Tub & Shower, Closet - Linen
- Level: Second
- Area: 42
- Dimensions: 6 x 7
Bathroom 3
- Features: Bathroom - 3/4, Bathroom - With Shower Stall, Closet - Linen, Pocket Door
- Level: Second
- Area: 42
- Dimensions: 6 x 7
Kitchen
- Features: Pantry, Countertops - Stone/Granite/Solid, Deck - Exterior, Gas Stove
- Level: First
- Area: 220
- Dimensions: 10 x 22
Living room
- Features: Bathroom - Half, Ceiling Fan(s), Closet, Window(s) - Bay/Bow/Box
- Level: First
- Area: 180
- Dimensions: 12 x 15
Heating
- Heat Pump, Ductless
Cooling
- Heat Pump, Ductless
Appliances
- Laundry: In Basement, Gas Dryer Hookup
Features
- Internet Available - Broadband, Internet Available - DSL, High Speed Internet
- Flooring: Tile, Vinyl, Carpet
- Doors: Insulated Doors
- Windows: Insulated Windows
- Basement: Full,Finished,Walk-Out Access
- Has fireplace: No
Interior area
- Total structure area: 1,584
- Total interior livable area: 1,584 sqft
- Finished area above ground: 1,584
Property
Parking
- Total spaces: 3
- Parking features: Attached, Paved Drive, Off Street
- Attached garage spaces: 1
- Uncovered spaces: 2
Features
- Patio & porch: Deck
- Exterior features: Deck
Lot
- Size: 2.84 Acres
- Features: Wooded, Sloped
Details
- Foundation area: 960
- Parcel number: M:124 B:43 L:2,5076274
- Zoning: R1
Construction
Type & style
- Home type: SingleFamily
- Architectural style: Colonial
- Property subtype: Single Family Residence
Materials
- Frame
- Foundation: Concrete Perimeter
- Roof: Shingle
Condition
- Year built: 2018
Utilities & green energy
- Electric: Circuit Breakers, 200+ Amp Service
- Sewer: Public Sewer
- Water: Public
- Utilities for property: for Gas Range, for Gas Oven, for Gas Dryer
Green energy
- Energy efficient items: Thermostat
Community & neighborhood
Community
- Community features: Public Transportation, Shopping, Park, Walk/Jog Trails, Golf, Laundromat, Bike Path, Conservation Area, Highway Access, House of Worship, Private School, Public School
Location
- Region: Westminster
Other
Other facts
- Road surface type: Paved
Price history
| Date | Event | Price |
|---|---|---|
| 7/16/2025 | Sold | $525,000-2%$331/sqft |
Source: MLS PIN #73367513 Report a problem | ||
| 5/28/2025 | Contingent | $535,900$338/sqft |
Source: MLS PIN #73367513 Report a problem | ||
| 5/13/2025 | Price change | $535,900-5.1%$338/sqft |
Source: MLS PIN #73367513 Report a problem | ||
| 5/9/2025 | Price change | $564,900-1.8%$357/sqft |
Source: MLS PIN #73367513 Report a problem | ||
| 4/30/2025 | Listed for sale | $575,000+36.9%$363/sqft |
Source: MLS PIN #73367513 Report a problem | ||
Public tax history
| Year | Property taxes | Tax assessment |
|---|---|---|
| 2025 | $5,474 +4% | $445,000 +3.7% |
| 2024 | $5,263 +0.1% | $429,300 +6.7% |
| 2023 | $5,257 -2.5% | $402,500 +17.9% |
Find assessor info on the county website
Neighborhood: 01473
Nearby schools
GreatSchools rating
- NAMeetinghouse SchoolGrades: PK-1Distance: 0.5 mi
- 6/10Overlook Middle SchoolGrades: 6-8Distance: 4.6 mi
- 8/10Oakmont Regional High SchoolGrades: 9-12Distance: 4.6 mi
Schools provided by the listing agent
- Elementary: Meetinghouse
- Middle: Overlook
- High: Oakmont & Monty
Source: MLS PIN. This data may not be complete. We recommend contacting the local school district to confirm school assignments for this home.

Get pre-qualified for a loan
At Zillow Home Loans, we can pre-qualify you in as little as 5 minutes with no impact to your credit score.An equal housing lender. NMLS #10287.
Sell for more on Zillow
Get a free Zillow Showcase℠ listing and you could sell for .
$538,500
2% more+ $10,770
With Zillow Showcase(estimated)
$549,270