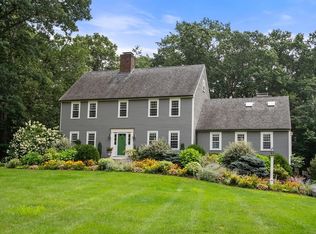Sudbury's most sought-after & loved ngbhd, The Bowker! Come fall in love and live the life your family deserves! You'll be so impressed with the GORGEOUS updated kit. with top-of-the-line appliances, exquisite cabinetry & custom built-ins! Enjoy the smart flr plan that flows easily into the light-filled 4 season sunrm, the 23x14 familyrm with custom built-in cabinets & built-in speakers & celebrate holidays in the dngrm while welcoming friend & family. Relax in the gracious front-to-back formal lvgrm offering a stunning brick fplc, distinctive moldings & handsome hdwd flrs! This proud hip roof col. sits majestically on a manicured 40,000+ SF lot & with a terrific side yard for games & a swingset! 2nd flr home office or guest rm option`your choice! 4-5 bdrms with a ensuite master bdrm, 2 walk-in closets & an master bath with carrara counters & glass shower! Updated bathrms too! Super walk-out lower level offers bonus space if desired for hobbies & working out. Won't last!
This property is off market, which means it's not currently listed for sale or rent on Zillow. This may be different from what's available on other websites or public sources.
