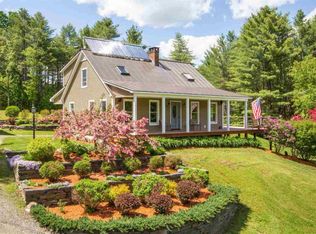Closed
Listed by:
Eric Kenyon,
Rural Vermont Real Estate 802-728-6200
Bought with: Rural Vermont Real Estate
$535,000
56 Chelsea Road, Brookfield, VT 05036
2beds
1,160sqft
Single Family Residence
Built in 2006
13 Acres Lot
$-- Zestimate®
$461/sqft
$2,183 Estimated rent
Home value
Not available
Estimated sales range
Not available
$2,183/mo
Zestimate® history
Loading...
Owner options
Explore your selling options
What's special
Private Country Retreat in Central Vermont – 13-Acre Horse Farm with Guest Bunkhouse! Welcome to your serene escape in the heart of central Vermont. This beautifully maintained property offers a perfect blend of rustic charm, modern amenities, and natural beauty. The custom log home, built in 2006, radiates warmth and character throughout. The main floor features a primary bedroom, and a full bath complete with a jetted tub. Upstairs, you’ll find a second bedroom along with a versatile loft area—perfect for a home office, studio, or creative workspace. Radiant heated floors and a classic wood stove ensure cozy comfort all winter long. Take in the peaceful surroundings from the screened-in porch with scenic views or gather with friends and family in the outdoor screened gazebo. Just a short stroll from the main house is a true hidden gem—a fully equipped guest bunkhouse offering privacy and comfort for visitors. It’s perfect for overnight guests and holds strong potential as an Airbnb rental. Equestrians will love the turnkey 36' x 48' horse barn, complete with a heated tack room, hay storage, and stalls with direct turnout to lush, divided pastures—ready for horses or other livestock. Eco-conscious and ready for Vermont’s seasons, the barn features roof-mounted solar panels to reduce energy costs, a 12KW generator for backup power, and high-speed fiber optic internet to keep you connected. This exceptional property has something for everyone, come explore for yourself today!
Zillow last checked: 8 hours ago
Listing updated: October 22, 2025 at 08:40am
Listed by:
Eric Kenyon,
Rural Vermont Real Estate 802-728-6200
Bought with:
Eric Kenyon
Rural Vermont Real Estate
Source: PrimeMLS,MLS#: 5053952
Facts & features
Interior
Bedrooms & bathrooms
- Bedrooms: 2
- Bathrooms: 1
- Full bathrooms: 1
Heating
- Propane, Radiant Floor, Wood Stove
Cooling
- None
Appliances
- Included: Dishwasher, Dryer, Gas Range, Refrigerator, Washer, Propane Water Heater
Features
- Cathedral Ceiling(s), Ceiling Fan(s), Kitchen Island, Kitchen/Dining, Natural Light, Natural Woodwork
- Flooring: Concrete, Wood
- Windows: Blinds, Skylight(s)
- Has basement: No
Interior area
- Total structure area: 1,160
- Total interior livable area: 1,160 sqft
- Finished area above ground: 1,160
- Finished area below ground: 0
Property
Parking
- Parking features: Shared Driveway, Dirt, Right-Of-Way (ROW)
Features
- Levels: One and One Half
- Stories: 1
- Patio & porch: Covered Porch, Enclosed Porch, Screened Porch
- Exterior features: Garden, Shed, Poultry Coop
- Has spa: Yes
- Spa features: Bath
- Has view: Yes
- View description: Mountain(s)
- Waterfront features: Pond
Lot
- Size: 13 Acres
- Features: Country Setting, Horse/Animal Farm, Field/Pasture, Walking Trails, Rural
Details
- Additional structures: Barn(s), Gazebo, Outbuilding, Stable(s)
- Parcel number: 9603010250
- Zoning description: Rural
- Other equipment: Standby Generator
Construction
Type & style
- Home type: SingleFamily
- Architectural style: Cape
- Property subtype: Single Family Residence
Materials
- Log Home
- Foundation: Concrete Slab
- Roof: Metal
Condition
- New construction: No
- Year built: 2006
Utilities & green energy
- Electric: 200+ Amp Service, Circuit Breakers, Generator
- Sewer: 1000 Gallon, Concrete
- Utilities for property: Propane, Underground Utilities
Community & neighborhood
Security
- Security features: Carbon Monoxide Detector(s), Smoke Detector(s)
Location
- Region: Brookfield
Other
Other facts
- Road surface type: Dirt
Price history
| Date | Event | Price |
|---|---|---|
| 10/22/2025 | Sold | $535,000-5.8%$461/sqft |
Source: | ||
| 9/17/2025 | Contingent | $568,000$490/sqft |
Source: | ||
| 7/29/2025 | Listed for sale | $568,000$490/sqft |
Source: | ||
Public tax history
| Year | Property taxes | Tax assessment |
|---|---|---|
| 2024 | -- | $276,800 |
| 2023 | -- | $276,800 |
| 2022 | -- | $276,800 +22.4% |
Find assessor info on the county website
Neighborhood: 05036
Nearby schools
GreatSchools rating
- NABrookfield SchoolGrades: PK-6Distance: 3 mi
- 5/10Randolph Uhsd #2Grades: 7-12Distance: 8.3 mi
- NARandolph Technical Career CenterGrades: 9-12Distance: 8.3 mi
Schools provided by the listing agent
- Elementary: Brookfield Elementary School
- Middle: Randolph School UHSD #2
- High: Randolph UHSD #2
- District: Randolph School District
Source: PrimeMLS. This data may not be complete. We recommend contacting the local school district to confirm school assignments for this home.
Get pre-qualified for a loan
At Zillow Home Loans, we can pre-qualify you in as little as 5 minutes with no impact to your credit score.An equal housing lender. NMLS #10287.
