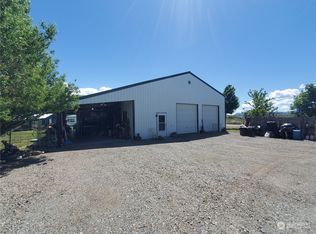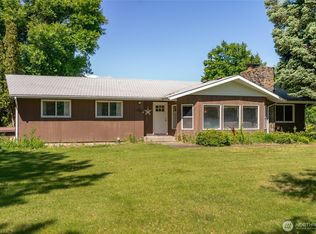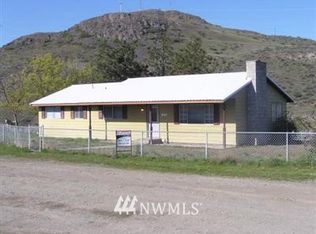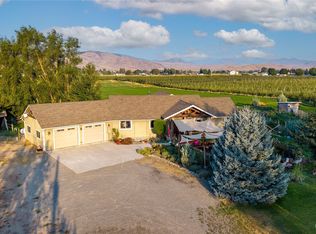Sold
Listed by:
Cole Harvey,
Nick McLean Real Estate Group
Bought with: Kelly Right RE of Seattle LLC
$480,000
56 Cherokee Road, Omak, WA 98841
4beds
2,452sqft
Manufactured On Land
Built in 2008
3.17 Acres Lot
$478,100 Zestimate®
$196/sqft
$1,884 Estimated rent
Home value
$478,100
$454,000 - $502,000
$1,884/mo
Zestimate® history
Loading...
Owner options
Explore your selling options
What's special
Beautifully maintained triple-wide manufactured home on acreage. Home boasts 4 bedrooms and 2.5 bathrooms. Spacious living throughout with both living and family rooms. Open-concept kitchen with newer refrigerator and stove. Large center island with bar seating. Tons of windows allow for an abundance of natural light. Enormous master suite with soaking tub and separate sitting area. Added bonus includes a separate room with hot-tub purchased in 2020. HUGE shop with room for 5+ vehicles plus shop space and storage. Low maintenance yard with underground sprinkler system (added in 2019) and recently blacktopped and resealed driveway. Sit out and enjoy the wonderful views and soak in the peace and quiet from your expansive yard.
Zillow last checked: 8 hours ago
Listing updated: March 21, 2023 at 03:53pm
Offers reviewed: Mar 06
Listed by:
Cole Harvey,
Nick McLean Real Estate Group
Bought with:
Rick Fesler
Kelly Right RE of Seattle LLC
Source: NWMLS,MLS#: 2040324
Facts & features
Interior
Bedrooms & bathrooms
- Bedrooms: 4
- Bathrooms: 3
- Full bathrooms: 2
- 1/2 bathrooms: 1
- Main level bedrooms: 4
Primary bedroom
- Level: Main
Bedroom
- Level: Main
Bedroom
- Level: Main
Bedroom
- Level: Main
Bathroom full
- Level: Main
Bathroom full
- Level: Main
Other
- Level: Main
Den office
- Level: Main
Entry hall
- Level: Main
Other
- Level: Main
Family room
- Level: Main
Living room
- Level: Main
Utility room
- Level: Main
Heating
- Forced Air, Heat Pump
Cooling
- Central Air
Appliances
- Included: Dishwasher_, Microwave_, Refrigerator_, StoveRange_, Dishwasher, Microwave, Refrigerator, StoveRange
Features
- Bath Off Primary, Dining Room, Walk-In Pantry
- Flooring: Ceramic Tile, Laminate, Vinyl, Carpet
- Windows: Double Pane/Storm Window
- Number of fireplaces: 1
- Fireplace features: Gas, Main Level: 1, FirePlace
Interior area
- Total structure area: 2,452
- Total interior livable area: 2,452 sqft
Property
Parking
- Total spaces: 5
- Parking features: Detached Garage, Off Street
- Garage spaces: 5
Features
- Levels: One
- Stories: 1
- Entry location: Main
- Patio & porch: Ceramic Tile, Laminate, Wall to Wall Carpet, Bath Off Primary, Double Pane/Storm Window, Dining Room, Hot Tub/Spa, Vaulted Ceiling(s), Walk-In Closet(s), Walk-In Pantry, FirePlace
- Has spa: Yes
- Spa features: Indoor
- Has view: Yes
- View description: Mountain(s), Territorial
Lot
- Size: 3.17 Acres
- Features: Paved, Deck, Fenced-Fully, Hot Tub/Spa, Irrigation, Outbuildings, Patio, Propane, Shop, Sprinkler System
- Topography: Level
- Residential vegetation: Fruit Trees, Garden Space, Pasture
Details
- Parcel number: 8810210030
- Special conditions: Standard
Construction
Type & style
- Home type: MobileManufactured
- Property subtype: Manufactured On Land
Materials
- Wood Products
- Foundation: Concrete Ribbon
- Roof: Composition
Condition
- Year built: 2008
Utilities & green energy
- Electric: Company: Okanogan PUD
- Sewer: Septic Tank, Company: Septic
- Water: Individual Well, Company: Private Well
Community & neighborhood
Location
- Region: Omak
- Subdivision: Okanogan
Other
Other facts
- Body type: Triple Wide
- Listing terms: Cash Out,Conventional,VA Loan
- Cumulative days on market: 800 days
Price history
| Date | Event | Price |
|---|---|---|
| 3/21/2023 | Sold | $480,000+1.1%$196/sqft |
Source: | ||
| 3/6/2023 | Pending sale | $474,900$194/sqft |
Source: | ||
| 3/1/2023 | Listed for sale | $474,900+98.3%$194/sqft |
Source: | ||
| 11/15/2017 | Sold | $239,500-4%$98/sqft |
Source: | ||
| 10/10/2017 | Pending sale | $249,500$102/sqft |
Source: Windermere Methow Valley #1098997 Report a problem | ||
Public tax history
| Year | Property taxes | Tax assessment |
|---|---|---|
| 2024 | $3,127 +14.3% | $372,600 +9.1% |
| 2023 | $2,736 -7.6% | $341,600 +37.3% |
| 2022 | $2,961 +14% | $248,800 +23.9% |
Find assessor info on the county website
Neighborhood: 98841
Nearby schools
GreatSchools rating
- NAN Omak Elementary SchoolGrades: PK-2Distance: 1.9 mi
- 3/10Washington Virtual Academy Omak Middle SchoolGrades: 6-8Distance: 2.4 mi
- 3/10Washington Virtual Academy Omak High SchoolGrades: 9-12Distance: 2.4 mi
Schools provided by the listing agent
- Elementary: N Omak Elem
- Middle: Omak Mid
- High: Omak High
Source: NWMLS. This data may not be complete. We recommend contacting the local school district to confirm school assignments for this home.



