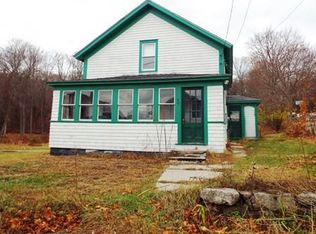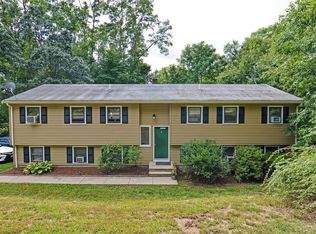Sold for $416,000
$416,000
56 Chestnut Hill Rd, Millville, MA 01529
3beds
1,433sqft
Single Family Residence
Built in 1860
1.02 Acres Lot
$439,500 Zestimate®
$290/sqft
$2,541 Estimated rent
Home value
$439,500
$404,000 - $475,000
$2,541/mo
Zestimate® history
Loading...
Owner options
Explore your selling options
What's special
Welcome to this beautifully updated home nestled on a private 1-acre lot in the serene town of Millville. With 3 bedrooms and 1 bath, this 1433 sq ft gem combines modern upgrades with classic charm. The spacious main level has so much to offer. A brand new kitchen with quartz countertops, stainless steel appliances and a generous eat-in area allowing you to entertain in style. There is a bedroom with a large closet conveniently located there as well. A remodeled bathroom, laundry area as well as a stunning mudroom with built in bench and pipe shelving round out the first floor. On the second floor are 2 additional bedrooms and a 3rd room with flexible use which could be used as an office. Enjoy peace of mind with all of the other major updates completed which include a new septic system, new roof, new driveway, new plumbing, new flooring, new electrical panel and many updated circuits. Enjoy the tranquility and space of a generous, secluded lot while still enjoying easy commuting.
Zillow last checked: 8 hours ago
Listing updated: June 20, 2024 at 06:28am
Listed by:
Lisa Scungio 508-326-0589,
Keller Williams Elite 508-528-1000
Bought with:
Steven Ferrelli
Chinatti Realty Group, Inc.
Source: MLS PIN,MLS#: 73239645
Facts & features
Interior
Bedrooms & bathrooms
- Bedrooms: 3
- Bathrooms: 1
- Full bathrooms: 1
Primary bedroom
- Features: Closet, Flooring - Vinyl
- Level: First
- Area: 196
- Dimensions: 14 x 14
Bedroom 2
- Features: Closet, Flooring - Wall to Wall Carpet
- Level: Second
- Area: 182
- Dimensions: 13 x 14
Bedroom 3
- Features: Flooring - Wall to Wall Carpet
- Level: Second
- Area: 140
- Dimensions: 10 x 14
Bathroom 1
- Features: Bathroom - Full, Bathroom - Tiled With Tub & Shower, Flooring - Stone/Ceramic Tile, Countertops - Stone/Granite/Solid, Remodeled
- Level: First
- Area: 40
- Dimensions: 5 x 8
Kitchen
- Features: Flooring - Vinyl, Dining Area, Countertops - Stone/Granite/Solid, Recessed Lighting, Remodeled, Stainless Steel Appliances
- Level: First
- Area: 88
- Dimensions: 11 x 8
Living room
- Features: Flooring - Vinyl
- Level: First
- Area: 169
- Dimensions: 13 x 13
Office
- Features: Flooring - Wall to Wall Carpet
- Level: Second
- Area: 100
- Dimensions: 10 x 10
Heating
- Forced Air, Oil
Cooling
- Central Air
Appliances
- Laundry: Laundry Closet, Flooring - Vinyl, Electric Dryer Hookup, Washer Hookup, First Floor
Features
- Office, Mud Room
- Flooring: Tile, Vinyl, Carpet, Flooring - Wall to Wall Carpet, Flooring - Vinyl
- Windows: Insulated Windows
- Basement: Partial,Interior Entry,Unfinished
- Has fireplace: No
Interior area
- Total structure area: 1,433
- Total interior livable area: 1,433 sqft
Property
Parking
- Total spaces: 3
- Parking features: Paved Drive, Off Street, Paved
- Uncovered spaces: 3
Features
- Patio & porch: Porch - Enclosed, Patio
- Exterior features: Porch - Enclosed, Patio, Rain Gutters
Lot
- Size: 1.02 Acres
- Features: Wooded
Details
- Parcel number: 3521472
- Zoning: VCD
Construction
Type & style
- Home type: SingleFamily
- Architectural style: Antique
- Property subtype: Single Family Residence
Materials
- Frame
- Foundation: Stone
- Roof: Shingle
Condition
- Year built: 1860
Utilities & green energy
- Electric: Circuit Breakers, 100 Amp Service
- Sewer: Private Sewer
- Water: Private
- Utilities for property: for Gas Range, for Electric Dryer, Washer Hookup
Community & neighborhood
Location
- Region: Millville
Other
Other facts
- Listing terms: Contract
- Road surface type: Paved
Price history
| Date | Event | Price |
|---|---|---|
| 6/20/2024 | Sold | $416,000-0.7%$290/sqft |
Source: MLS PIN #73239645 Report a problem | ||
| 5/22/2024 | Contingent | $419,000$292/sqft |
Source: MLS PIN #73239645 Report a problem | ||
| 5/17/2024 | Listed for sale | $419,000$292/sqft |
Source: MLS PIN #73239645 Report a problem | ||
Public tax history
| Year | Property taxes | Tax assessment |
|---|---|---|
| 2025 | $3,697 -8.7% | $280,300 -8.5% |
| 2024 | $4,049 +1.7% | $306,300 +6.9% |
| 2023 | $3,981 -6% | $286,600 +2.2% |
Find assessor info on the county website
Neighborhood: 01529
Nearby schools
GreatSchools rating
- NAMillville Elementary SchoolGrades: PK-2Distance: 0.2 mi
- 4/10Frederick W. Hartnett Middle SchoolGrades: 6-8Distance: 2.8 mi
- 4/10Blackstone Millville RhsGrades: 9-12Distance: 2.3 mi
Get a cash offer in 3 minutes
Find out how much your home could sell for in as little as 3 minutes with a no-obligation cash offer.
Estimated market value
$439,500

