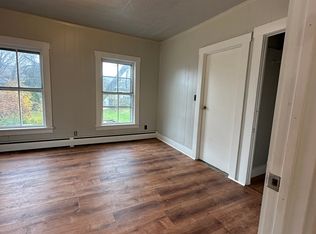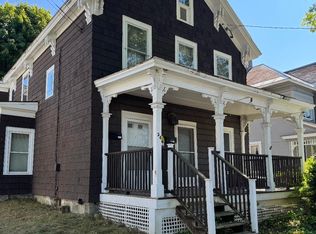Closed
Listed by:
Sue A Starr-Adams,
EXP Realty Cell:802-236-8028
Bought with: Real Broker LLC
$255,000
56 Church Street, Rutland City, VT 05701
5beds
1,936sqft
Multi Family
Built in 1900
-- sqft lot
$255,300 Zestimate®
$132/sqft
$1,711 Estimated rent
Home value
$255,300
$171,000 - $380,000
$1,711/mo
Zestimate® history
Loading...
Owner options
Explore your selling options
What's special
This multi-family, duplex offers an opportunity to invest in a building that has been renovated, updated, and well-maintained - leaving you minimal maintenance expenses. Fresh paint and flooring; recent roofing, plumbing and chimney work; and well-maintained mechanicals. The building has a current CO, and is 100% occupied. Unit 1 is on the main floor and Unit 2 on the second floor. Unit 1 includes three bedrooms, one bath, washer and dryer laundry space, and a shared entry mudroom accessed from the parking area. Unit 2 has two bedrooms, one bath, a laundry room with hookup (unit 2's tenants own the washer/dryer), a storage area, and shares the entry mudroom. Ample parking in the rear of the property! The property's apartments allow up to 5 inhabitants in unit 1, up to 3 in unit 2, and it's location supports the strong housing needs of both the Rutland City area and Killington workforces. Located just minutes from downtown Rutland, GE, Rutland Regional Medical Center, and a 20-minute drive to Killington Resort. A great investment opportunity!
Zillow last checked: 8 hours ago
Listing updated: January 12, 2026 at 11:50am
Listed by:
Sue A Starr-Adams,
EXP Realty Cell:802-236-8028
Bought with:
Evan Russell
Real Broker LLC
Source: PrimeMLS,MLS#: 5028295
Facts & features
Interior
Bedrooms & bathrooms
- Bedrooms: 5
- Bathrooms: 2
- Full bathrooms: 2
Heating
- Oil, Baseboard, Electric, Heat Pump
Cooling
- Mini Split
Appliances
- Included: Oil Water Heater
Features
- Flooring: Carpet, Laminate, Wood
- Basement: Dirt Floor,Full,Interior Stairs,Unfinished,Interior Access,Interior Entry
Interior area
- Total structure area: 2,904
- Total interior livable area: 1,936 sqft
- Finished area above ground: 1,936
- Finished area below ground: 0
Property
Parking
- Total spaces: 4
- Parking features: Paved, On Site, Parking Spaces 4
Features
- Levels: Two
- Fencing: Full
- Frontage length: Road frontage: 50
Lot
- Size: 5,663 sqft
- Features: City Lot, Sidewalks, Near Skiing, Neighborhood, Near Public Transit, Near Hospital, Near School(s)
Details
- Parcel number: 54017014645
- Zoning description: Residential
Construction
Type & style
- Home type: MultiFamily
- Property subtype: Multi Family
Materials
- Wood Frame, Aluminum Siding
- Foundation: Brick, Stone
- Roof: Asphalt Shingle
Condition
- New construction: No
- Year built: 1900
Utilities & green energy
- Electric: Circuit Breakers
- Sewer: Public Sewer
- Water: Public
- Utilities for property: Cable, Fiber Optic Internt Avail
Community & neighborhood
Location
- Region: Rutland
Other
Other facts
- Road surface type: Paved
Price history
| Date | Event | Price |
|---|---|---|
| 1/12/2026 | Sold | $255,000-3.8%$132/sqft |
Source: | ||
| 1/3/2026 | Pending sale | $265,000$137/sqft |
Source: eXp Realty #5028295 Report a problem | ||
| 12/13/2025 | Contingent | $265,000$137/sqft |
Source: | ||
| 7/1/2025 | Price change | $265,000-5.4%$137/sqft |
Source: | ||
| 2/2/2025 | Listed for sale | $280,000+273.3%$145/sqft |
Source: | ||
Public tax history
| Year | Property taxes | Tax assessment |
|---|---|---|
| 2024 | -- | $108,600 |
| 2023 | -- | $108,600 |
| 2022 | -- | $108,600 |
Find assessor info on the county website
Neighborhood: Rutland City
Nearby schools
GreatSchools rating
- 4/10Rutland Intermediate SchoolGrades: 3-6Distance: 0.1 mi
- 3/10Rutland Middle SchoolGrades: 7-8Distance: 0.2 mi
- 8/10Rutland Senior High SchoolGrades: 9-12Distance: 1.3 mi
Schools provided by the listing agent
- District: Rutland City School District
Source: PrimeMLS. This data may not be complete. We recommend contacting the local school district to confirm school assignments for this home.
Get pre-qualified for a loan
At Zillow Home Loans, we can pre-qualify you in as little as 5 minutes with no impact to your credit score.An equal housing lender. NMLS #10287.

