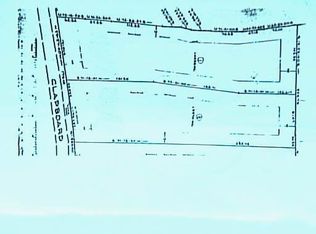Sold for $430,000
$430,000
56 Clapboard Ridge Road, Danbury, CT 06811
3beds
2,502sqft
Single Family Residence
Built in 1957
0.47 Acres Lot
$438,500 Zestimate®
$172/sqft
$3,780 Estimated rent
Home value
$438,500
$395,000 - $487,000
$3,780/mo
Zestimate® history
Loading...
Owner options
Explore your selling options
What's special
Great location, Great house being sold as is. First time on the market. Needs updating. 3 large bedrooms including the primary with a fill bath. Second full bath off the hallway. Spacious eat in kitchen opens to 12 x 22 heated sun porch overlooking level backyard. Living room with fireplace and built ins. Oversized Dining room. Hardwood floors through out except kitchen and baths.Lower level is finished and heated, rooms include family room with second fireplace, area for game table and office area. Central AC need to be serviced.
Zillow last checked: 8 hours ago
Listing updated: July 18, 2025 at 10:19am
Listed by:
Jay Streaman 203-994-9421,
RE/MAX Right Choice 203-744-2400
Bought with:
Lorraine Amaral, RES.0780584
William Pitt Sotheby's Int'l
Source: Smart MLS,MLS#: 24101033
Facts & features
Interior
Bedrooms & bathrooms
- Bedrooms: 3
- Bathrooms: 2
- Full bathrooms: 2
Primary bedroom
- Features: Full Bath, Stall Shower, Hardwood Floor, Tile Floor
- Level: Main
Bedroom
- Features: Bookcases, Built-in Features, Hardwood Floor
- Level: Main
Bedroom
- Features: Hardwood Floor
- Level: Main
Bathroom
- Features: Tile Floor
- Level: Main
Dining room
- Features: Hardwood Floor
- Level: Main
Kitchen
- Features: Vinyl Floor
- Level: Main
Living room
- Features: Bookcases, Fireplace, Hardwood Floor
- Level: Main
Office
- Features: Vinyl Floor
- Level: Lower
Rec play room
- Features: Fireplace, Walk-In Closet(s), Vinyl Floor
- Level: Lower
Sun room
- Features: Beamed Ceilings
- Level: Main
Heating
- Baseboard, Hot Water, Oil
Cooling
- Central Air
Appliances
- Included: Electric Cooktop, Oven, Range Hood, Dishwasher, Water Heater
Features
- Basement: Full,Heated,Finished
- Attic: Storage,Walk-up
- Number of fireplaces: 2
Interior area
- Total structure area: 2,502
- Total interior livable area: 2,502 sqft
- Finished area above ground: 1,662
- Finished area below ground: 840
Property
Parking
- Total spaces: 2
- Parking features: Tandem, Attached, Paved, Driveway, Private
- Attached garage spaces: 2
- Has uncovered spaces: Yes
Lot
- Size: 0.47 Acres
- Features: Subdivided, Few Trees, Level
Details
- Additional structures: Shed(s)
- Parcel number: 71762
- Zoning: RA-40
Construction
Type & style
- Home type: SingleFamily
- Architectural style: Ranch
- Property subtype: Single Family Residence
Materials
- Vinyl Siding, Aluminum Siding
- Foundation: Block, Concrete Perimeter
- Roof: Asphalt
Condition
- New construction: No
- Year built: 1957
Utilities & green energy
- Sewer: Septic Tank
- Water: Public
Community & neighborhood
Location
- Region: Danbury
Price history
| Date | Event | Price |
|---|---|---|
| 7/18/2025 | Sold | $430,000+7.5%$172/sqft |
Source: | ||
| 6/28/2025 | Pending sale | $400,000$160/sqft |
Source: | ||
| 6/11/2025 | Listed for sale | $400,000$160/sqft |
Source: | ||
Public tax history
| Year | Property taxes | Tax assessment |
|---|---|---|
| 2025 | $6,604 +2.3% | $264,250 |
| 2024 | $6,458 +4.8% | $264,250 |
| 2023 | $6,165 +10.3% | $264,250 +33.4% |
Find assessor info on the county website
Neighborhood: 06811
Nearby schools
GreatSchools rating
- 4/10King Street Primary SchoolGrades: K-3Distance: 1.6 mi
- 2/10Broadview Middle SchoolGrades: 6-8Distance: 1.8 mi
- 2/10Danbury High SchoolGrades: 9-12Distance: 0.1 mi
Schools provided by the listing agent
- Elementary: King Street
- Middle: Broadview
- High: Danbury
Source: Smart MLS. This data may not be complete. We recommend contacting the local school district to confirm school assignments for this home.
Get pre-qualified for a loan
At Zillow Home Loans, we can pre-qualify you in as little as 5 minutes with no impact to your credit score.An equal housing lender. NMLS #10287.
Sell for more on Zillow
Get a Zillow Showcase℠ listing at no additional cost and you could sell for .
$438,500
2% more+$8,770
With Zillow Showcase(estimated)$447,270
