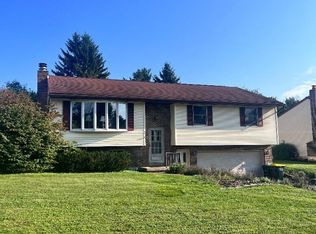Sold for $204,500 on 01/23/24
$204,500
56 Coventry Rd, Endicott, NY 13760
3beds
1,501sqft
Single Family Residence
Built in 1986
-- sqft lot
$236,600 Zestimate®
$136/sqft
$2,024 Estimated rent
Home value
$236,600
$225,000 - $248,000
$2,024/mo
Zestimate® history
Loading...
Owner options
Explore your selling options
What's special
This Well Maintained 3 Bedroom Spit Entry home has new hardwood floors, kitchen has new appliances and hood, 2 full baths, upstairs is updated with ceramic tile floor and lower level is new, lower level family room with brick fireplace (chimney has just been cleaned), new hot water heater, all new insulated windows and front door, new roof, gutters and downspouts, new garage doors and driveway. There is an outside hookup for a gas grill. Ready to move right in!
Zillow last checked: 8 hours ago
Listing updated: January 25, 2024 at 10:52am
Listed by:
Diana L Nogaret,
HOWARD HANNA
Bought with:
Rebecca Andreula, 10301220526
EXIT REALTY FRONT AND CENTER
Source: GBMLS,MLS#: 323425 Originating MLS: Greater Binghamton Association of REALTORS
Originating MLS: Greater Binghamton Association of REALTORS
Facts & features
Interior
Bedrooms & bathrooms
- Bedrooms: 3
- Bathrooms: 2
- Full bathrooms: 2
Primary bedroom
- Level: First
- Dimensions: 13x13
Bedroom
- Level: First
- Dimensions: 13x11
Bedroom
- Level: First
- Dimensions: 13x12
Bathroom
- Level: First
- Dimensions: 8x7
Bathroom
- Level: Lower
- Dimensions: 6x5
Dining room
- Level: First
- Dimensions: 13x11
Family room
- Level: Lower
- Dimensions: 15x15
Kitchen
- Level: First
- Dimensions: 14x13
Living room
- Level: First
- Dimensions: 18x16
Heating
- Forced Air
Cooling
- None
Appliances
- Included: Dishwasher, Gas Water Heater
Features
- Flooring: Carpet, Hardwood, Laminate, Tile
- Doors: Storm Door(s)
- Windows: Insulated Windows
- Number of fireplaces: 1
- Fireplace features: Family Room, Masonry, Wood Burning
Interior area
- Total interior livable area: 1,501 sqft
- Finished area above ground: 1,276
- Finished area below ground: 225
Property
Parking
- Total spaces: 2
- Parking features: Attached, Garage, Two Car Garage, Garage Door Opener
- Attached garage spaces: 2
Features
- Patio & porch: Deck, Open
- Exterior features: Deck, Storm Windows/Doors
Lot
- Dimensions: 97 x 129 x 78 x 148
- Features: Level
Details
- Parcel number: 49308914220150
- Zoning: Res
- Zoning description: Res
Construction
Type & style
- Home type: SingleFamily
- Architectural style: Split-Foyer
- Property subtype: Single Family Residence
Materials
- Vinyl Siding
- Foundation: Basement, Concrete Perimeter
Condition
- Year built: 1986
Utilities & green energy
- Sewer: Public Sewer
- Water: Public
Community & neighborhood
Location
- Region: Endicott
Other
Other facts
- Listing agreement: Exclusive Right To Sell
- Ownership: OWNER
Price history
| Date | Event | Price |
|---|---|---|
| 1/23/2024 | Sold | $204,500-2.2%$136/sqft |
Source: | ||
| 11/1/2023 | Contingent | $209,000$139/sqft |
Source: | ||
| 10/23/2023 | Listed for sale | $209,000+41.2%$139/sqft |
Source: | ||
| 8/3/2010 | Sold | $148,000$99/sqft |
Source: Public Record Report a problem | ||
Public tax history
| Year | Property taxes | Tax assessment |
|---|---|---|
| 2024 | -- | $103,900 |
| 2023 | -- | $103,900 |
| 2022 | -- | $103,900 |
Find assessor info on the county website
Neighborhood: Crest View Heights
Nearby schools
GreatSchools rating
- 6/10Thomas J Watson Sr Elementary SchoolGrades: K-5Distance: 0.4 mi
- 4/10Jennie F Snapp Middle SchoolGrades: 6-8Distance: 4 mi
- 5/10Union Endicott High SchoolGrades: 9-12Distance: 4.7 mi
Schools provided by the listing agent
- Elementary: Thomas J Watson
- District: Union Endicott
Source: GBMLS. This data may not be complete. We recommend contacting the local school district to confirm school assignments for this home.
