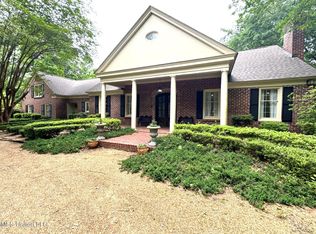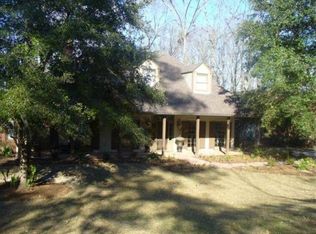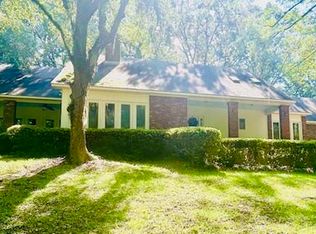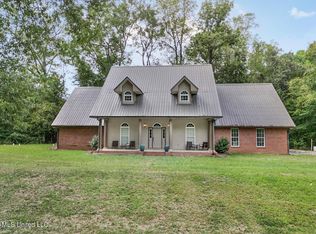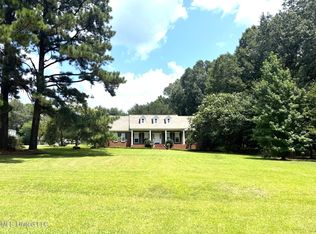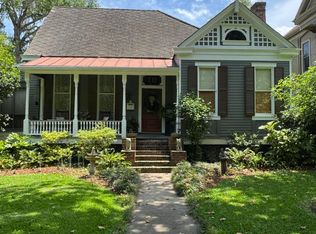Custom 4-Bedroom Home with Unique Character, Outdoor Living & Modern Updates
This beautifully designed 4-bedroom, 3-bath home that blends rustic charm with modern updates is nestled on almost 9 private acres of peaceful, tree-lined land. With 2 full baths and an additional 3/4 bath, this thoughtfully crafted home offers the perfect balance of function and flair for everyday living and entertaining. Step into the inviting great room, where soaring ceilings and a one-of-a-kind curved brick fireplace create a dramatic focal point. The warm hardwood flooring adds timeless elegance, complemented by custom woodwork and a second-floor loft with a view of the open living space below. The updated kitchen boasts a sleek and efficient galley layout, complete with white cabinetry, granite countertops, stainless steel appliances, and a professional-grade gas range with modern vent hood. Step outside to a covered patio oasis with vaulted wood-paneled ceilings, tile flooring, ceiling fan, and serene views of the spacious, tree-lined yard that is perfect for morning coffee or entertaining friends in the evenings. Additional amenities include a full house generator for uninterrupted comfort, a security system for peace of mind and a storage building for added convenience.
This home is a rare blend of charm, craftsmanship, and comfort. Homes with this kind of character and land don't come around often. Don't miss your chance to make it yours!
Active
$495,000
56 Dunbar Rd, Natchez, MS 39120
4beds
2,594sqft
Est.:
Residential, Single Family Residence
Built in 1977
8.7 Acres Lot
$470,800 Zestimate®
$191/sqft
$-- HOA
What's special
- 209 days |
- 353 |
- 17 |
Zillow last checked: 8 hours ago
Listing updated: February 06, 2026 at 07:31am
Listed by:
Kittye Mason 601-660-4070,
Bluff City Real Estate 601-442-9999,
Dianne P Brown 601-672-4161
Source: MLS United,MLS#: 4121313
Tour with a local agent
Facts & features
Interior
Bedrooms & bathrooms
- Bedrooms: 4
- Bathrooms: 3
- Full bathrooms: 2
- 3/4 bathrooms: 1
Primary bedroom
- Level: Main
Bedroom
- Level: Main
Primary bathroom
- Level: Main
Kitchen
- Level: Main
Laundry
- Level: Main
Living room
- Level: Main
Loft
- Level: Upper
Heating
- Central, Electric
Cooling
- Ceiling Fan(s), Central Air
Appliances
- Included: Cooktop, Dishwasher, Microwave, Refrigerator
Features
- Has fireplace: Yes
- Fireplace features: Living Room
Interior area
- Total structure area: 2,594
- Total interior livable area: 2,594 sqft
Video & virtual tour
Property
Parking
- Total spaces: 2
- Parking features: Attached
- Attached garage spaces: 2
Features
- Levels: One and One Half
- Stories: 1
- Exterior features: Private Yard
Lot
- Size: 8.7 Acres
Details
- Parcel number: 020000010032
Construction
Type & style
- Home type: SingleFamily
- Property subtype: Residential, Single Family Residence
Materials
- Brick
- Foundation: Slab
- Roof: Shingle
Condition
- New construction: No
- Year built: 1977
Utilities & green energy
- Sewer: Public Sewer
- Water: Public
- Utilities for property: Electricity Available, Electricity Connected, Water Connected
Community & HOA
Community
- Subdivision: Elgin
Location
- Region: Natchez
Financial & listing details
- Price per square foot: $191/sqft
- Tax assessed value: $167,780
- Annual tax amount: $1,837
- Date on market: 2/6/2026
- Electric utility on property: Yes
Estimated market value
$470,800
$447,000 - $494,000
$2,101/mo
Price history
Price history
| Date | Event | Price |
|---|---|---|
| 10/24/2025 | Price change | $495,000-4.8%$191/sqft |
Source: MLS United #4121313 Report a problem | ||
| 8/2/2025 | Listed for sale | $520,000$200/sqft |
Source: MLS United #2019001083 Report a problem | ||
| 10/12/2012 | Sold | -- |
Source: MLS United #204929 Report a problem | ||
Public tax history
Public tax history
| Year | Property taxes | Tax assessment |
|---|---|---|
| 2024 | $1,837 -13.5% | $16,839 0% |
| 2023 | $2,124 +7.9% | $16,845 0% |
| 2022 | $1,969 | $16,853 -18.8% |
| 2021 | -- | $20,750 +2% |
| 2017 | $2,386 | $20,345 +1.7% |
| 2016 | $2,386 +2.3% | $20,009 |
| 2015 | $2,332 +2.1% | $20,009 +2.1% |
| 2014 | $2,283 +2% | $19,593 +0.1% |
| 2013 | $2,238 -22.2% | $19,582 -22.2% |
| 2012 | $2,877 +1.3% | $25,172 -0.1% |
| 2011 | $2,840 +168.2% | $25,190 +49.1% |
| 2010 | $1,059 +2.4% | $16,895 |
| 2009 | $1,035 -2.2% | $16,895 +2.8% |
| 2008 | $1,057 +3.2% | $16,436 +2.2% |
| 2007 | $1,025 +0% | $16,089 +0% |
| 2006 | $1,025 -0.5% | $16,087 |
| 2005 | $1,030 +11.7% | $16,087 +1.4% |
| 2004 | $921 +15.1% | $15,871 +4.3% |
| 2003 | $801 +9.7% | $15,219 +4.4% |
| 2002 | $730 +1.1% | $14,572 +0.2% |
| 2001 | $722 -15.9% | $14,549 +0.1% |
| 2000 | $859 | $14,529 |
Find assessor info on the county website
BuyAbility℠ payment
Est. payment
$2,678/mo
Principal & interest
$2311
Property taxes
$367
Climate risks
Neighborhood: 39120
Nearby schools
GreatSchools rating
- 3/10Susie B West Primary SchoolGrades: K-5Distance: 4.1 mi
- NANatchez Freshman AcademyGrades: 8-9Distance: 5.9 mi
- 5/10Natchez High SchoolGrades: 9-12Distance: 6.4 mi
