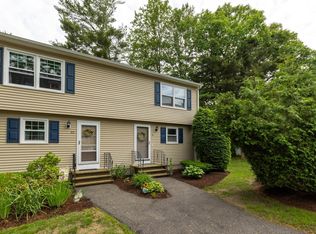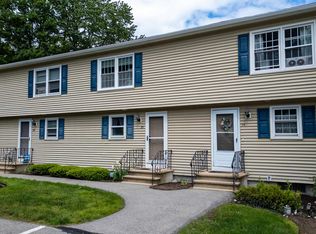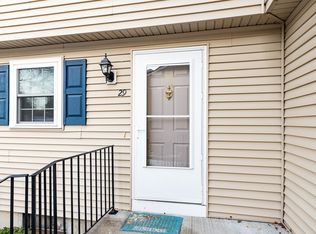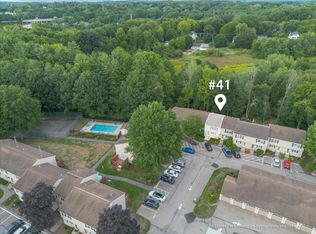Closed
Listed by:
Derek Greene,
Derek Greene 860-560-1006
Bought with: RE/MAX Home Connection
$365,000
56 Durham Road #37, Dover, NH 03820
2beds
1,746sqft
Condominium, Townhouse
Built in 1984
-- sqft lot
$368,900 Zestimate®
$209/sqft
$2,955 Estimated rent
Home value
$368,900
$314,000 - $435,000
$2,955/mo
Zestimate® history
Loading...
Owner options
Explore your selling options
What's special
Welcome to 56 Durham Road Unit 37, a beautifully renovated townhome blending comfort and convenience in one of Dover’s most desirable communities. This home boasts 2 bedrooms, 2 flex rooms, 2.5 bathrooms, detached garage, and private deck. Interior Highlights• Open-concept main level with ultra-efficient Monitor heating• Recently updated kitchen featuring refinished cabinets, new vinyl tile flooring, top-rated Bosch dishwasher and LG refrigerator• Two spacious carpet floor bedrooms and full bath with laundry on second floor• Fully finished lower level with multi-zone radiant heating, 2 flex rooms, and full bath. Community & Convenience• Detached garage plus an additional assigned parking space• Pet-friendly association with inground pool, tennis courts, playground, and scenic trails• Less than a mile to schools, shops, restaurants, and entertainment• Easy access to Route 16 and nearby commuter routes for stress-free travel. This move-in-ready townhome is situated next to serene woods where deer, turkeys, rabbits, songbirds and more are regular neighbors. With ample room, flexible living areas, and top-notch amenities right outside your door, Garrison #37 offers an amazing opportunity. Don’t miss the chance to make it yours—schedule a showing today!
Zillow last checked: 8 hours ago
Listing updated: November 08, 2025 at 07:30am
Listed by:
Derek Greene,
Derek Greene 860-560-1006
Bought with:
Cindy Colby
RE/MAX Home Connection
Source: PrimeMLS,MLS#: 5054281
Facts & features
Interior
Bedrooms & bathrooms
- Bedrooms: 2
- Bathrooms: 3
- Full bathrooms: 2
- 1/2 bathrooms: 1
Heating
- Baseboard, Monitor Type, Zoned, Radiant Floor
Cooling
- None
Appliances
- Included: ENERGY STAR Qualified Dishwasher, Disposal, Dryer, Freezer, Electric Range, ENERGY STAR Qualified Refrigerator, ENERGY STAR Qualified Washer, Electric Water Heater, Exhaust Fan
- Laundry: 2nd Floor Laundry
Features
- Ceiling Fan(s), Programmable Thermostat
- Flooring: Carpet, Laminate, Vinyl
- Windows: Blinds
- Basement: Bulkhead,Concrete,Finished,Storage Space,Interior Access,Exterior Entry,Basement Stairs,Interior Entry
- Attic: Attic with Hatch/Skuttle
Interior area
- Total structure area: 1,746
- Total interior livable area: 1,746 sqft
- Finished area above ground: 1,170
- Finished area below ground: 576
Property
Parking
- Total spaces: 1
- Parking features: Shared Driveway, Paved, Assigned, Garage, Detached
- Garage spaces: 1
Accessibility
- Accessibility features: 1st Floor 1/2 Bathroom, 1st Floor Hrd Surfce Flr, Access to Common Areas, Mailbox Access w/No Steps, Access to Parking, Bathroom w/Tub, Hard Surface Flooring, Low Pile Carpet
Features
- Levels: Two
- Stories: 2
- Exterior features: Deck, Garden, Natural Shade, Playground, Tennis Court(s)
- Has private pool: Yes
- Pool features: In Ground
Lot
- Features: Condo Development, Landscaped, Walking Trails
Details
- Parcel number: DOVRMI0009BBL37
- Zoning description: RES
Construction
Type & style
- Home type: Townhouse
- Property subtype: Condominium, Townhouse
Materials
- Vinyl Siding
- Foundation: Concrete
- Roof: Asphalt Shingle
Condition
- New construction: No
- Year built: 1984
Utilities & green energy
- Electric: 200+ Amp Service
- Utilities for property: Phone, Cable at Site, Underground Utilities, Sewer Connected, Fiber Optic Internt Avail
Community & neighborhood
Security
- Security features: HW/Batt Smoke Detector
Location
- Region: Dover
HOA & financial
Other financial information
- Additional fee information: Fee: $370
Price history
| Date | Event | Price |
|---|---|---|
| 11/7/2025 | Sold | $365,000-1.3%$209/sqft |
Source: | ||
| 10/10/2025 | Contingent | $369,900$212/sqft |
Source: | ||
| 9/2/2025 | Price change | $369,900-1.3%$212/sqft |
Source: | ||
| 7/31/2025 | Listed for sale | $374,900$215/sqft |
Source: | ||
Public tax history
| Year | Property taxes | Tax assessment |
|---|---|---|
| 2024 | $5,954 +10.6% | $327,700 +13.9% |
| 2023 | $5,382 +9.9% | $287,800 +16.6% |
| 2022 | $4,898 +4.5% | $246,900 +14.3% |
Find assessor info on the county website
Neighborhood: 03820
Nearby schools
GreatSchools rating
- 5/10Dover Middle SchoolGrades: 5-8Distance: 0.3 mi
- NADover Senior High SchoolGrades: 9-12Distance: 0.3 mi
Schools provided by the listing agent
- Elementary: Garrison School
- Middle: Dover Middle School
- High: Dover High School
- District: Dover
Source: PrimeMLS. This data may not be complete. We recommend contacting the local school district to confirm school assignments for this home.

Get pre-qualified for a loan
At Zillow Home Loans, we can pre-qualify you in as little as 5 minutes with no impact to your credit score.An equal housing lender. NMLS #10287.
Sell for more on Zillow
Get a free Zillow Showcase℠ listing and you could sell for .
$368,900
2% more+ $7,378
With Zillow Showcase(estimated)
$376,278


