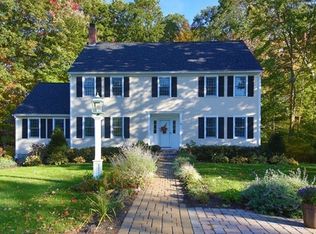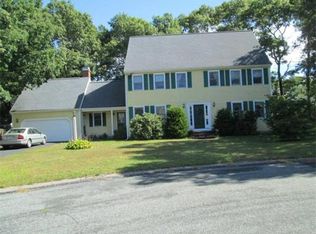Sold for $1,170,000 on 07/17/25
$1,170,000
56 Emerson Rd, East Walpole, MA 02032
4beds
3,656sqft
Single Family Residence
Built in 1992
0.46 Acres Lot
$1,159,900 Zestimate®
$320/sqft
$4,707 Estimated rent
Home value
$1,159,900
$1.08M - $1.25M
$4,707/mo
Zestimate® history
Loading...
Owner options
Explore your selling options
What's special
Nestled in the sought-after Meadow Ridge Estates, this beautiful colonial blends style and comfort in a layout perfect for both entertaining and quiet relaxing. The foyer opens to a spacious family room on the left and sun-filled living room on the right. The adjacent entertainment-sized dining room, with bay window, overlooks the fenced, professionally landscaped backyard oasis featuring a heated in-ground pool with water feature. The heart of the home is the eat-in kitchen. A mudroom/laundry and half bath complete the first floor. Upstairs you’ll find the primary suite with walk-in closet and en-suite bath, three additional bedrooms and a full hall bath. The lower level includes a bonus room, full kitchen, mahogany bar, and another full bath. Located on a quiet, sidewalk-lined street, near schools, Bird Park, Patriot Place, commuter rail, and MBTA bus. Easy access to I-95 & Route 1, in a thriving town that celebrates tradition with events like July 4th fireworks & fire truck parade.
Zillow last checked: 8 hours ago
Listing updated: July 19, 2025 at 04:29am
Listed by:
Kandi Pitrus 508-277-0190,
Berkshire Hathaway HomeServices Commonwealth Real Estate 508-359-2355
Bought with:
Julie Gross
Coldwell Banker Realty - Westwood
Source: MLS PIN,MLS#: 73376094
Facts & features
Interior
Bedrooms & bathrooms
- Bedrooms: 4
- Bathrooms: 4
- Full bathrooms: 3
- 1/2 bathrooms: 1
Primary bedroom
- Features: Walk-In Closet(s), Flooring - Wall to Wall Carpet, Recessed Lighting
- Level: Second
Bedroom 2
- Features: Closet, Flooring - Hardwood
- Level: Second
Bedroom 3
- Features: Closet, Flooring - Wall to Wall Carpet
- Level: Second
Bedroom 4
- Features: Closet, Flooring - Hardwood
- Level: Second
Primary bathroom
- Features: Yes
Bathroom 1
- Features: Flooring - Stone/Ceramic Tile, Pedestal Sink
- Level: First
Bathroom 2
- Features: Bathroom - With Shower Stall, Closet - Linen, Flooring - Stone/Ceramic Tile, Countertops - Stone/Granite/Solid, Soaking Tub
- Level: Second
Bathroom 3
- Features: Bathroom - With Tub & Shower, Closet - Linen, Flooring - Stone/Ceramic Tile, Countertops - Stone/Granite/Solid
- Level: Second
Dining room
- Features: Flooring - Stone/Ceramic Tile, Window(s) - Bay/Bow/Box, Chair Rail
- Level: First
Family room
- Features: Ceiling Fan(s), Flooring - Hardwood, Recessed Lighting, Lighting - Sconce
- Level: First
Kitchen
- Features: Dining Area, Countertops - Stone/Granite/Solid, Countertops - Upgraded, Kitchen Island, Breakfast Bar / Nook, Cabinets - Upgraded, Deck - Exterior, Exterior Access, Remodeled, Slider, Stainless Steel Appliances, Gas Stove, Lighting - Pendant
- Level: First
Living room
- Features: Flooring - Hardwood, French Doors
- Level: First
Office
- Level: Basement
Heating
- Baseboard, Natural Gas
Cooling
- Central Air
Appliances
- Laundry: Dryer Hookup - Electric, Washer Hookup, Flooring - Hardwood, Electric Dryer Hookup, First Floor
Features
- Closet, Chair Rail, Crown Molding, Closet - Double, Decorative Molding, Bathroom - Full, Bathroom - With Tub & Shower, Closet/Cabinets - Custom Built, Countertops - Stone/Granite/Solid, Cabinets - Upgraded, Peninsula, Wet bar, Recessed Lighting, Mud Room, Foyer, Bathroom, Play Room, Home Office, Kitchen, Central Vacuum
- Flooring: Tile, Carpet, Hardwood, Flooring - Hardwood, Flooring - Stone/Ceramic Tile
- Doors: Insulated Doors, French Doors
- Windows: Insulated Windows, Screens
- Basement: Full,Finished,Interior Entry,Bulkhead,Sump Pump
- Number of fireplaces: 1
- Fireplace features: Family Room
Interior area
- Total structure area: 3,656
- Total interior livable area: 3,656 sqft
- Finished area above ground: 3,656
- Finished area below ground: 1,000
Property
Parking
- Total spaces: 4
- Parking features: Attached, Garage Door Opener, Paved Drive, Off Street, Paved
- Attached garage spaces: 2
- Has uncovered spaces: Yes
Accessibility
- Accessibility features: No
Features
- Patio & porch: Deck - Exterior, Deck - Wood, Patio
- Exterior features: Deck - Wood, Patio, Pool - Inground Heated, Rain Gutters, Professional Landscaping, Sprinkler System, Decorative Lighting, Screens, Fenced Yard
- Has private pool: Yes
- Pool features: Pool - Inground Heated
- Fencing: Fenced/Enclosed,Fenced
Lot
- Size: 0.46 Acres
- Features: Level
Details
- Parcel number: M:00028 B:00311 L:00000,248682
- Zoning: Res
Construction
Type & style
- Home type: SingleFamily
- Architectural style: Colonial
- Property subtype: Single Family Residence
Materials
- Frame
- Foundation: Concrete Perimeter
- Roof: Shingle
Condition
- Year built: 1992
Utilities & green energy
- Sewer: Public Sewer
- Water: Public
- Utilities for property: for Gas Range, for Gas Oven, for Electric Dryer, Washer Hookup, Icemaker Connection
Green energy
- Energy efficient items: Thermostat
Community & neighborhood
Security
- Security features: Security System
Community
- Community features: Public Transportation, Shopping, Pool, Tennis Court(s), Park, Walk/Jog Trails, Bike Path, Conservation Area, Highway Access, House of Worship, Private School, Public School, T-Station, Sidewalks
Location
- Region: East Walpole
- Subdivision: Meadow Ridge Estates
Other
Other facts
- Listing terms: Contract
- Road surface type: Paved
Price history
| Date | Event | Price |
|---|---|---|
| 7/17/2025 | Sold | $1,170,000+6.6%$320/sqft |
Source: MLS PIN #73376094 Report a problem | ||
| 5/21/2025 | Contingent | $1,098,000$300/sqft |
Source: MLS PIN #73376094 Report a problem | ||
| 5/15/2025 | Listed for sale | $1,098,000+916.7%$300/sqft |
Source: MLS PIN #73376094 Report a problem | ||
| 5/4/1992 | Sold | $108,000$30/sqft |
Source: Public Record Report a problem | ||
Public tax history
| Year | Property taxes | Tax assessment |
|---|---|---|
| 2025 | $12,520 +3.6% | $975,800 +6.7% |
| 2024 | $12,088 +6.9% | $914,400 +12.3% |
| 2023 | $11,308 +8.6% | $814,100 +13.1% |
Find assessor info on the county website
Neighborhood: East Walpole
Nearby schools
GreatSchools rating
- 9/10Old Post Road SchoolGrades: K-5Distance: 0.3 mi
- 6/10Bird Middle SchoolGrades: 6-8Distance: 0.7 mi
- 7/10Walpole High SchoolGrades: 9-12Distance: 1.7 mi
Schools provided by the listing agent
- Elementary: Old Post Rd
- Middle: Bird Middle
- High: Walpole High
Source: MLS PIN. This data may not be complete. We recommend contacting the local school district to confirm school assignments for this home.
Get a cash offer in 3 minutes
Find out how much your home could sell for in as little as 3 minutes with a no-obligation cash offer.
Estimated market value
$1,159,900
Get a cash offer in 3 minutes
Find out how much your home could sell for in as little as 3 minutes with a no-obligation cash offer.
Estimated market value
$1,159,900

