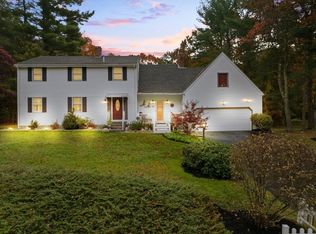Sold for $765,000
$765,000
56 Fairbanks Rd, Raynham, MA 02767
3beds
3,446sqft
Single Family Residence
Built in 1976
0.69 Acres Lot
$807,200 Zestimate®
$222/sqft
$4,630 Estimated rent
Home value
$807,200
$767,000 - $848,000
$4,630/mo
Zestimate® history
Loading...
Owner options
Explore your selling options
What's special
**Open House Sat 2/4 12-1:30 & Sun 2/5 11-12** Sick of cookie cutter? Feast your eyes on this eye-catching expanded cape w/ inground pool in desired cul de sac location. Lovingly updated & maintained by its current owners, many of the big-ticket items have been taken care of for you: hot water heater (2022); living rm carpet (2021); central air (2020); 1st flr bath reno (2020); roof, siding, front porch, pool fence, garage doors, picture window (2016); pool liner (2015); & 2nd flr bath reno (2013). Unique in its design/layout, you'll be instantly drawn in by the home's many special features including beautiful, wide-open kitchen/living/dining space w/ cathedral ceilings overlooking the pool, potential for 1st floor primary (front-to-back family room is situated directly next to main level full bath) & finished basement w/ granite bar & full bath that's perfect to double as entertaining space for game night & playroom/lounge area. Replacement windows, town water & sewer, irrigation!
Zillow last checked: 8 hours ago
Listing updated: March 16, 2023 at 12:33pm
Listed by:
Erika Collins Realty Group 617-866-8070,
RE/MAX Platinum 781-484-1957
Bought with:
Bryan Perreira
LAER Realty Partners
Source: MLS PIN,MLS#: 73075176
Facts & features
Interior
Bedrooms & bathrooms
- Bedrooms: 3
- Bathrooms: 3
- Full bathrooms: 3
Primary bedroom
- Features: Ceiling Fan(s), Closet, Flooring - Hardwood
- Level: Second
Bedroom 2
- Features: Closet, Flooring - Wall to Wall Carpet, Lighting - Pendant
- Level: Second
Bedroom 3
- Features: Closet, Flooring - Wall to Wall Carpet
- Level: Second
Primary bathroom
- Features: No
Bathroom 1
- Level: First
Dining room
- Features: Flooring - Hardwood
- Level: First
Family room
- Features: Flooring - Wall to Wall Carpet, Lighting - Pendant
- Level: First
Kitchen
- Features: Countertops - Stone/Granite/Solid, Kitchen Island, Deck - Exterior, Exterior Access, Open Floorplan, Recessed Lighting, Remodeled, Stainless Steel Appliances
- Level: Main,First
Living room
- Features: Skylight, Cathedral Ceiling(s), Ceiling Fan(s), Closet, Open Floorplan
- Level: First
Heating
- Baseboard, Oil
Cooling
- Central Air
Appliances
- Included: Electric Water Heater, Range, Dishwasher, Microwave, Refrigerator, Freezer
- Laundry: First Floor
Features
- Game Room, Internet Available - Broadband
- Flooring: Tile, Vinyl, Carpet
- Basement: Full,Finished,Bulkhead,Sump Pump
- Number of fireplaces: 2
- Fireplace features: Dining Room, Living Room
Interior area
- Total structure area: 3,446
- Total interior livable area: 3,446 sqft
Property
Parking
- Total spaces: 8
- Parking features: Attached, Paved Drive
- Attached garage spaces: 2
- Uncovered spaces: 6
Features
- Patio & porch: Porch, Deck
- Exterior features: Porch, Deck, Pool - Inground, Rain Gutters, Storage, Sprinkler System
- Has private pool: Yes
- Pool features: In Ground
Lot
- Size: 0.69 Acres
- Features: Level
Details
- Parcel number: M:8 B:7 L:E,2932971
- Zoning: Resi
Construction
Type & style
- Home type: SingleFamily
- Architectural style: Cape
- Property subtype: Single Family Residence
Materials
- Frame
- Foundation: Concrete Perimeter
- Roof: Shingle
Condition
- Year built: 1976
Utilities & green energy
- Electric: 200+ Amp Service
- Sewer: Public Sewer
- Water: Public
- Utilities for property: for Electric Range
Community & neighborhood
Security
- Security features: Security System
Location
- Region: Raynham
Other
Other facts
- Listing terms: Contract
Price history
| Date | Event | Price |
|---|---|---|
| 3/16/2023 | Sold | $765,000+11.7%$222/sqft |
Source: MLS PIN #73075176 Report a problem | ||
| 2/6/2023 | Pending sale | $684,900$199/sqft |
Source: | ||
| 2/6/2023 | Contingent | $684,900$199/sqft |
Source: MLS PIN #73075176 Report a problem | ||
| 2/1/2023 | Listed for sale | $684,900+61.2%$199/sqft |
Source: MLS PIN #73075176 Report a problem | ||
| 10/26/2007 | Sold | $425,000+70%$123/sqft |
Source: Public Record Report a problem | ||
Public tax history
| Year | Property taxes | Tax assessment |
|---|---|---|
| 2025 | $7,795 +8.5% | $644,200 +11.3% |
| 2024 | $7,187 +5.6% | $578,700 +15.7% |
| 2023 | $6,803 +4.7% | $500,200 +14.2% |
Find assessor info on the county website
Neighborhood: 02767
Nearby schools
GreatSchools rating
- 5/10Raynham Middle SchoolGrades: 5-8Distance: 0.9 mi
- 6/10Bridgewater-Raynham RegionalGrades: 9-12Distance: 4.5 mi
- 8/10Laliberte Elementary SchoolGrades: 2-4Distance: 1.4 mi
Schools provided by the listing agent
- Elementary: Merrill/Lalib
- Middle: Raynham
- High: Bridg-Rayn
Source: MLS PIN. This data may not be complete. We recommend contacting the local school district to confirm school assignments for this home.
Get a cash offer in 3 minutes
Find out how much your home could sell for in as little as 3 minutes with a no-obligation cash offer.
Estimated market value$807,200
Get a cash offer in 3 minutes
Find out how much your home could sell for in as little as 3 minutes with a no-obligation cash offer.
Estimated market value
$807,200
