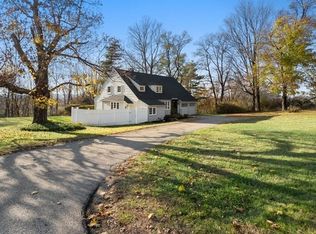Sold for $640,000
$640,000
56 Fiske Hill Rd, Sturbridge, MA 01566
4beds
2,223sqft
Single Family Residence
Built in 1954
2.03 Acres Lot
$664,900 Zestimate®
$288/sqft
$3,638 Estimated rent
Home value
$664,900
$605,000 - $725,000
$3,638/mo
Zestimate® history
Loading...
Owner options
Explore your selling options
What's special
Welcome to this delightful 4-bedroom, 2 & 1/2-bathroom Colonial home that effortlessly combines comfort & style. As you enter through the breezeway, you'll be greeted by a spacious & inviting foyer that also provides access to the 2-car attached garage, glass sliders to the deck & the beautifully updated kitchen w/ an island making it ideal for everyday living. A pocket door connects the open concept living & dining room which features picture windows that flood the space w/ natural light, while providing peaceful views. A beautiful wood fireplace, bedroom & a full bath complete the main level. Upstairs,3 additional well-appointed bedrooms provide plenty of space for all your needs. There is a separate cedar closet & a full bath.The basement adds an extra layer of living versatility, complete with a bar, fireplace, projector screen & 1/2 bath. Lower deck w/ hot tub.Ground mounted solar, AND SO MUCH MORE! Come see for yourself at the Open Houses: Friday 4:30-6, Sat/Sun 11-2
Zillow last checked: 8 hours ago
Listing updated: November 26, 2024 at 05:42pm
Listed by:
Kellyanne Swett 617-291-2884,
Allison James Estates & Homes of MA, LLC 781-208-2515
Bought with:
Ricardo Rodriguez & Associates Group
Coldwell Banker Realty - Boston
Source: MLS PIN,MLS#: 73288640
Facts & features
Interior
Bedrooms & bathrooms
- Bedrooms: 4
- Bathrooms: 3
- Full bathrooms: 2
- 1/2 bathrooms: 1
- Main level bedrooms: 1
Primary bedroom
- Features: Ceiling Fan(s), Closet, Flooring - Wood, Window(s) - Picture
- Level: Second
Bedroom 2
- Features: Bathroom - 3/4, Closet, Flooring - Wood, Lighting - Overhead
- Level: Main,First
- Area: 110
- Dimensions: 11 x 10
Bedroom 3
- Features: Closet, Flooring - Wood, Window(s) - Picture
- Level: Second
Bedroom 4
- Features: Closet, Flooring - Wood
- Level: Second
Bathroom 1
- Features: Bathroom - 3/4, Bathroom - With Shower Stall, Flooring - Stone/Ceramic Tile
- Level: First
Bathroom 2
- Features: Bathroom - Full, Bathroom - Tiled With Tub & Shower, Flooring - Stone/Ceramic Tile
- Level: Second
Bathroom 3
- Features: Bathroom - Half, Flooring - Laminate, Pedestal Sink
- Level: Basement
Dining room
- Features: Flooring - Wood, Window(s) - Picture, Open Floorplan, Pocket Door
- Level: First
- Area: 208
- Dimensions: 16 x 13
Family room
- Features: Flooring - Laminate
- Level: Basement
- Area: 468
- Dimensions: 36 x 13
Kitchen
- Features: Flooring - Stone/Ceramic Tile, Dining Area, Countertops - Stone/Granite/Solid, Kitchen Island, Recessed Lighting, Stainless Steel Appliances, Wine Chiller, Lighting - Pendant, Pocket Door
- Level: Main,First
- Area: 260
- Dimensions: 20 x 13
Living room
- Features: Flooring - Wood, Window(s) - Picture, Open Floorplan
- Level: First
- Area: 273
- Dimensions: 21 x 13
Heating
- Forced Air, Oil
Cooling
- Central Air
Appliances
- Included: Electric Water Heater, Range, Oven, Dishwasher, Trash Compactor, Microwave, Refrigerator, Washer, Dryer
- Laundry: Electric Dryer Hookup, Washer Hookup
Features
- Wired for Sound
- Flooring: Wood, Tile
- Doors: Insulated Doors
- Windows: Insulated Windows
- Basement: Full,Partially Finished,Walk-Out Access,Interior Entry
- Number of fireplaces: 2
- Fireplace features: Living Room
Interior area
- Total structure area: 2,223
- Total interior livable area: 2,223 sqft
Property
Parking
- Total spaces: 6
- Parking features: Attached, Paved Drive, Paved
- Attached garage spaces: 2
- Uncovered spaces: 4
Features
- Patio & porch: Deck - Composite
- Exterior features: Deck - Composite, Pool - Above Ground, Hot Tub/Spa, Storage, Fruit Trees, Garden
- Has private pool: Yes
- Pool features: Above Ground
- Has spa: Yes
- Spa features: Private
- Has view: Yes
- View description: Scenic View(s)
Lot
- Size: 2.03 Acres
- Features: Gentle Sloping
Details
- Parcel number: 1702785
- Zoning: SR
Construction
Type & style
- Home type: SingleFamily
- Architectural style: Colonial
- Property subtype: Single Family Residence
Materials
- Frame
- Foundation: Concrete Perimeter
- Roof: Shingle
Condition
- Year built: 1954
Utilities & green energy
- Electric: 200+ Amp Service
- Sewer: Public Sewer
- Water: Public
- Utilities for property: for Electric Range, for Electric Oven, for Electric Dryer, Washer Hookup
Community & neighborhood
Community
- Community features: Shopping, Park, Walk/Jog Trails, Medical Facility, Public School
Location
- Region: Sturbridge
Other
Other facts
- Listing terms: Contract
- Road surface type: Paved
Price history
| Date | Event | Price |
|---|---|---|
| 11/26/2024 | Sold | $640,000-1.5%$288/sqft |
Source: MLS PIN #73288640 Report a problem | ||
| 10/8/2024 | Contingent | $649,900$292/sqft |
Source: MLS PIN #73288640 Report a problem | ||
| 10/3/2024 | Price change | $649,900-1.5%$292/sqft |
Source: MLS PIN #73288640 Report a problem | ||
| 9/11/2024 | Listed for sale | $659,900+10%$297/sqft |
Source: MLS PIN #73288640 Report a problem | ||
| 2/24/2023 | Sold | $600,000+4.3%$270/sqft |
Source: MLS PIN #73068590 Report a problem | ||
Public tax history
| Year | Property taxes | Tax assessment |
|---|---|---|
| 2025 | $9,517 +26.9% | $597,400 +31.3% |
| 2024 | $7,501 +11.6% | $454,900 +22.3% |
| 2023 | $6,722 +15.5% | $372,000 +21.6% |
Find assessor info on the county website
Neighborhood: 01566
Nearby schools
GreatSchools rating
- 6/10Burgess Elementary SchoolGrades: PK-6Distance: 2.1 mi
- 5/10Tantasqua Regional Jr High SchoolGrades: 7-8Distance: 5.6 mi
- 8/10Tantasqua Regional Sr High SchoolGrades: 9-12Distance: 5.7 mi
Get a cash offer in 3 minutes
Find out how much your home could sell for in as little as 3 minutes with a no-obligation cash offer.
Estimated market value
$664,900
