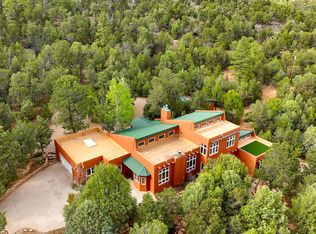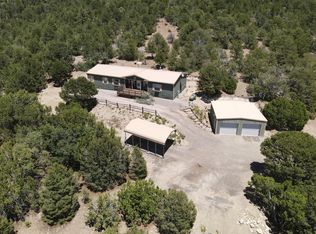Sold
Price Unknown
56 Forest Rd #252, Tijeras, NM 87059
4beds
3,487sqft
Single Family Residence
Built in 1984
9.76 Acres Lot
$929,200 Zestimate®
$--/sqft
$3,401 Estimated rent
Home value
$929,200
$864,000 - $1.00M
$3,401/mo
Zestimate® history
Loading...
Owner options
Explore your selling options
What's special
Welcome to this magnificent nearly 10-acre adobe home nestled in the forest of Sabino Canyon, offering the perfect retreat for those seeking tranquility and natural beauty. Boasting a large one-bedroom casita and backing up to National Forest, this property provides a seamless blend of indoor-outdoor living for nature lovers. The home has been thoughtfully updated throughout- the granite countertops in the kitchen, fully remodeled guest bath and addition of a primary en-suite provides a private sanctuary to unwind and rejuvenate. The passive solar design and abundant skylights allow for natural light to pour in, in addition to the 26 solar panels bringing your electric bill to only $8/mo! A 36x12 workshop w/ heat, water & electric, and an additional 2 car garage next to it. Additionally,
Zillow last checked: 8 hours ago
Listing updated: November 16, 2023 at 02:23pm
Listed by:
Helen A Christensen 505-220-8370,
Coldwell Banker Legacy
Bought with:
Nicole Mary Dauphin, 53457
Coldwell Banker Legacy
Source: SWMLS,MLS#: 1042097
Facts & features
Interior
Bedrooms & bathrooms
- Bedrooms: 4
- Bathrooms: 4
- Full bathrooms: 1
- 3/4 bathrooms: 3
Primary bedroom
- Level: Main
- Area: 285
- Dimensions: 19 x 15
Kitchen
- Level: Main
- Area: 228
- Dimensions: 19 x 12
Living room
- Level: Main
- Area: 500
- Dimensions: 25 x 20
Heating
- Passive Solar, Pellet Stove, Radiant
Cooling
- None
Appliances
- Included: Double Oven, Dryer, Dishwasher, Refrigerator, Range Hood, Trash Compactor, Washer
- Laundry: Electric Dryer Hookup
Features
- Beamed Ceilings, Bookcases, Ceiling Fan(s), Dual Sinks, Family/Dining Room, Garden Tub/Roman Tub, Home Office, Kitchen Island, Living/Dining Room, Main Level Primary, Skylights, Separate Shower, Walk-In Closet(s)
- Flooring: Brick, Tile, Wood
- Windows: Double Pane Windows, Insulated Windows, Skylight(s)
- Has basement: No
- Number of fireplaces: 3
- Fireplace features: Kiva, Log Lighter, Pellet Stove, Wood Burning
Interior area
- Total structure area: 3,487
- Total interior livable area: 3,487 sqft
Property
Parking
- Total spaces: 4
- Parking features: Attached, Detached, Garage, Workshop in Garage
- Attached garage spaces: 4
Accessibility
- Accessibility features: Wheelchair Access
Features
- Levels: One
- Stories: 1
- Patio & porch: Open, Patio
- Exterior features: Courtyard, Fence, Hot Tub/Spa, Propane Tank - Owned
- Has spa: Yes
- Fencing: Back Yard
Lot
- Size: 9.76 Acres
- Features: Wooded
Details
- Additional structures: Garage(s), Guest House, Shed(s), Storage, Workshop
- Parcel number: 103105521008130105
- Zoning description: A-2
- Horses can be raised: Yes
Construction
Type & style
- Home type: SingleFamily
- Architectural style: Custom,Pueblo
- Property subtype: Single Family Residence
Materials
- Adobe, Stucco
- Roof: Flat,Pitched
Condition
- Resale
- New construction: No
- Year built: 1984
Utilities & green energy
- Sewer: Septic Tank
- Water: Private, Well
- Utilities for property: Electricity Connected, Propane, Sewer Connected, Water Connected
Green energy
- Energy generation: Solar
- Water conservation: Rain Water Collection
Community & neighborhood
Location
- Region: Tijeras
Other
Other facts
- Listing terms: Cash,Conventional,FHA,VA Loan
- Road surface type: Gravel
Price history
| Date | Event | Price |
|---|---|---|
| 11/16/2023 | Sold | -- |
Source: | ||
| 9/30/2023 | Pending sale | $849,000$243/sqft |
Source: | ||
| 9/26/2023 | Listed for sale | $849,000+94.3%$243/sqft |
Source: | ||
| 5/2/2017 | Sold | -- |
Source: Agent Provided Report a problem | ||
| 4/7/2017 | Pending sale | $437,000$125/sqft |
Source: Coldwell Banker Legacy #880368 Report a problem | ||
Public tax history
| Year | Property taxes | Tax assessment |
|---|---|---|
| 2025 | $8,192 +3.4% | $270,348 +3% |
| 2024 | $7,926 +63.2% | $262,474 +63.4% |
| 2023 | $4,858 +107.1% | $160,639 +3% |
Find assessor info on the county website
Neighborhood: 87059
Nearby schools
GreatSchools rating
- 6/10A. Montoya Elementary SchoolGrades: PK-5Distance: 3.6 mi
- 7/10Roosevelt Middle SchoolGrades: 6-8Distance: 3.6 mi
- 5/10Manzano High SchoolGrades: PK-12Distance: 9.8 mi
Schools provided by the listing agent
- Elementary: A Montoya
- Middle: Roosevelt
- High: Manzano
Source: SWMLS. This data may not be complete. We recommend contacting the local school district to confirm school assignments for this home.
Get a cash offer in 3 minutes
Find out how much your home could sell for in as little as 3 minutes with a no-obligation cash offer.
Estimated market value$929,200
Get a cash offer in 3 minutes
Find out how much your home could sell for in as little as 3 minutes with a no-obligation cash offer.
Estimated market value
$929,200

