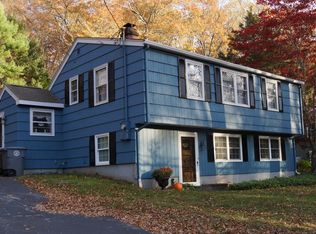Sold for $450,000
$450,000
56 Giants Neck Road, East Lyme, CT 06357
3beds
1,464sqft
Single Family Residence
Built in 1966
0.28 Acres Lot
$462,800 Zestimate®
$307/sqft
$2,647 Estimated rent
Home value
$462,800
$426,000 - $504,000
$2,647/mo
Zestimate® history
Loading...
Owner options
Explore your selling options
What's special
Your oasis by the sea. So much to say here but the show stealer is the inground pool area surrounded by lush woodlands and landscaping with a dedicated grill area. The saltwater pool is accented by a tiled pool house with a refrigerator. You will be the envy of your friends. The property is located across the street from Rocky Neck State Park, should you ever get tired of your pool and want to hike and explore. The home features 3 bedrooms and 1 1/2 baths. A new clean burning epa compliant wood stove to keep cozy in those winter nights. Large updated galley kitchen with tile floor, 5 burner gas stove, walnut butcher block counters, new dishwasher and refrigerator. The roof is only 5 years old and the baths are newly renovated. Lower level family has an electric fireplace and is prime for movie nights. Large storage shed for garden equipment. You will love the location, you already know about East Lyme schools and the property is such a pleasure you will not want to leave home. Just bring your bathing suits as the pool is awaiting and home needs nothing! Professional photos coming.
Zillow last checked: 8 hours ago
Listing updated: July 25, 2025 at 01:25pm
Listed by:
Leo Chomen 860-447-8839,
Signature Properties of NewEng 860-447-8839
Bought with:
Jodi Serapilia, RES.0809328
William Raveis Real Estate
Jaime Dasilva
William Raveis Real Estate
Source: Smart MLS,MLS#: 24100403
Facts & features
Interior
Bedrooms & bathrooms
- Bedrooms: 3
- Bathrooms: 2
- Full bathrooms: 1
- 1/2 bathrooms: 1
Primary bedroom
- Level: Main
- Area: 130 Square Feet
- Dimensions: 10 x 13
Bedroom
- Level: Main
- Area: 80 Square Feet
- Dimensions: 8 x 10
Bedroom
- Level: Main
- Area: 99 Square Feet
- Dimensions: 9 x 11
Dining room
- Level: Main
- Area: 104 Square Feet
- Dimensions: 8 x 13
Family room
- Level: Lower
- Area: 230 Square Feet
- Dimensions: 10 x 23
Kitchen
- Level: Main
- Area: 104 Square Feet
- Dimensions: 8 x 13
Living room
- Level: Main
- Area: 132 Square Feet
- Dimensions: 11 x 12
Heating
- Hot Water, Oil
Cooling
- Ceiling Fan(s), Window Unit(s)
Appliances
- Included: Gas Range, Microwave, Refrigerator, Ice Maker, Dishwasher, Washer, Dryer, Water Heater
- Laundry: Lower Level, Mud Room
Features
- Windows: Storm Window(s), Thermopane Windows
- Basement: Full,Finished
- Attic: Pull Down Stairs
- Number of fireplaces: 2
Interior area
- Total structure area: 1,464
- Total interior livable area: 1,464 sqft
- Finished area above ground: 1,048
- Finished area below ground: 416
Property
Parking
- Total spaces: 6
- Parking features: None, Driveway, Private, Asphalt
- Has uncovered spaces: Yes
Features
- Levels: Multi/Split
- Patio & porch: Patio
- Exterior features: Rain Gutters, Garden, Lighting, Stone Wall
- Has private pool: Yes
- Pool features: Vinyl, Salt Water, In Ground
- Fencing: Partial,Privacy,Chain Link
- Waterfront features: Walk to Water
Lot
- Size: 0.28 Acres
- Features: Few Trees, Dry, Sloped, Landscaped
Details
- Additional structures: Shed(s), Pool House
- Parcel number: 1465821
- Zoning: R10
Construction
Type & style
- Home type: SingleFamily
- Architectural style: Split Level
- Property subtype: Single Family Residence
Materials
- Shingle Siding, Cedar
- Foundation: Concrete Perimeter
- Roof: Shingle
Condition
- New construction: No
- Year built: 1966
Utilities & green energy
- Sewer: Public Sewer
- Water: Public
- Utilities for property: Cable Available
Green energy
- Energy efficient items: Windows
Community & neighborhood
Community
- Community features: Park, Public Rec Facilities
Location
- Region: Niantic
- Subdivision: Giants Neck
Price history
| Date | Event | Price |
|---|---|---|
| 7/25/2025 | Sold | $450,000$307/sqft |
Source: | ||
| 6/13/2025 | Pending sale | $450,000$307/sqft |
Source: | ||
| 6/2/2025 | Listed for sale | $450,000+126.1%$307/sqft |
Source: | ||
| 4/30/2014 | Sold | $199,000-19.7%$136/sqft |
Source: | ||
| 12/21/2007 | Sold | $247,900$169/sqft |
Source: | ||
Public tax history
Tax history is unavailable.
Neighborhood: Niantic
Nearby schools
GreatSchools rating
- 9/10Lillie B. Haynes SchoolGrades: K-4Distance: 2.8 mi
- 8/10East Lyme Middle SchoolGrades: 5-8Distance: 2.9 mi
- 9/10East Lyme High SchoolGrades: 9-12Distance: 4.1 mi
Schools provided by the listing agent
- High: East Lyme
Source: Smart MLS. This data may not be complete. We recommend contacting the local school district to confirm school assignments for this home.
Get pre-qualified for a loan
At Zillow Home Loans, we can pre-qualify you in as little as 5 minutes with no impact to your credit score.An equal housing lender. NMLS #10287.
Sell with ease on Zillow
Get a Zillow Showcase℠ listing at no additional cost and you could sell for —faster.
$462,800
2% more+$9,256
With Zillow Showcase(estimated)$472,056
