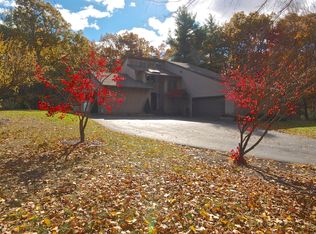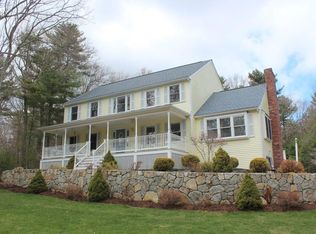Sold for $929,000
$929,000
56 Grafton Rd, Upton, MA 01568
4beds
3,500sqft
Single Family Residence
Built in 1986
5.28 Acres Lot
$945,200 Zestimate®
$265/sqft
$5,432 Estimated rent
Home value
$945,200
$870,000 - $1.02M
$5,432/mo
Zestimate® history
Loading...
Owner options
Explore your selling options
What's special
Nestled on a beautifully landscaped property, this stunning Saltbox Colonial effortlessly blends classic charm with modern luxury. The lush grounds are a true outdoor oasis, featuring mature trees, volleyball and horseshoe courts, a heated inground pool, a pool house with kitchenette and half bath, and a hot tub—perfect for both relaxation and entertaining. Inside, the expansive cathedral great room boasts soaring ceilings and an abundance of natural light. The home offers 4 bedrooms, including a private bonus suite on the walk-out basement level complete with a separate living area and kitchenette—ideal for guests. You'll also find 5 cozy gas fireplaces, a well-appointed kitchen, and thoughtfully designed living spaces throughout. A large workspace above the two-car garage is already equipped with a heater and just needs a propane hookup—offering great potential as a studio, home office, or hobby room. This home is a must see!
Zillow last checked: 8 hours ago
Listing updated: September 01, 2025 at 05:06am
Listed by:
Melissa Bonina 508-208-1402,
Century 21 Custom Home Realty 508-473-4777,
Melissa Bonina 508-208-1402
Bought with:
Melissa Bonina
Century 21 Custom Home Realty
Source: MLS PIN,MLS#: 73378757
Facts & features
Interior
Bedrooms & bathrooms
- Bedrooms: 4
- Bathrooms: 4
- Full bathrooms: 3
- 1/2 bathrooms: 1
Primary bedroom
- Features: Flooring - Hardwood
- Level: Second
Bedroom 2
- Features: Flooring - Wall to Wall Carpet
- Level: Second
Bedroom 3
- Features: Flooring - Wall to Wall Carpet
- Level: Second
Bedroom 4
- Features: Flooring - Wall to Wall Carpet
- Level: Basement
Primary bathroom
- Features: Yes
Bathroom 1
- Features: Bathroom - Full
- Level: Second
Bathroom 2
- Features: Bathroom - Full
- Level: Second
Bathroom 3
- Features: Bathroom - Full
- Level: Basement
Dining room
- Level: First
Family room
- Features: Flooring - Laminate
- Level: Basement
Kitchen
- Features: Countertops - Upgraded, Stainless Steel Appliances, Peninsula
- Level: First
Living room
- Features: Vaulted Ceiling(s), Flooring - Hardwood
- Level: First
Heating
- Baseboard, Oil
Cooling
- Window Unit(s)
Appliances
- Included: Water Heater, Range, Oven, Dishwasher, Microwave, Refrigerator, Washer, Dryer
- Laundry: First Floor, Electric Dryer Hookup, Washer Hookup
Features
- Bathroom - Half, Countertops - Stone/Granite/Solid, Bathroom, Den, Kitchen, Sauna/Steam/Hot Tub
- Flooring: Wood, Tile, Carpet, Laminate
- Windows: Insulated Windows
- Basement: Full,Finished,Walk-Out Access,Interior Entry
- Number of fireplaces: 5
- Fireplace features: Dining Room, Kitchen, Living Room, Master Bedroom
Interior area
- Total structure area: 3,500
- Total interior livable area: 3,500 sqft
- Finished area above ground: 3,000
- Finished area below ground: 500
Property
Parking
- Total spaces: 12
- Parking features: Detached, Garage Door Opener, Storage, Workshop in Garage, Garage Faces Side, Paved Drive, Off Street, Paved
- Garage spaces: 2
- Uncovered spaces: 10
Features
- Patio & porch: Deck - Composite, Patio
- Exterior features: Deck - Composite, Patio, Pool - Inground Heated, Cabana, Rain Gutters, Hot Tub/Spa, Fenced Yard, Other
- Has private pool: Yes
- Pool features: Pool - Inground Heated
- Has spa: Yes
- Spa features: Private
- Fencing: Fenced
Lot
- Size: 5.28 Acres
- Features: Wooded
Details
- Additional structures: Workshop, Cabana
- Parcel number: M:007 L:020,1715451
- Zoning: 5
Construction
Type & style
- Home type: SingleFamily
- Architectural style: Saltbox
- Property subtype: Single Family Residence
Materials
- Frame
- Foundation: Concrete Perimeter
Condition
- Year built: 1986
Utilities & green energy
- Electric: 200+ Amp Service
- Sewer: Private Sewer
- Water: Private
- Utilities for property: for Electric Range, for Electric Oven, for Electric Dryer, Washer Hookup
Community & neighborhood
Community
- Community features: Shopping, Walk/Jog Trails, Golf, Medical Facility, Laundromat, Conservation Area, Highway Access, House of Worship, Private School, Public School
Location
- Region: Upton
Price history
| Date | Event | Price |
|---|---|---|
| 8/29/2025 | Sold | $929,000-4.7%$265/sqft |
Source: MLS PIN #73378757 Report a problem | ||
| 7/10/2025 | Contingent | $974,900$279/sqft |
Source: MLS PIN #73378757 Report a problem | ||
| 7/9/2025 | Listed for sale | $974,900$279/sqft |
Source: MLS PIN #73378757 Report a problem | ||
| 6/30/2025 | Contingent | $974,900$279/sqft |
Source: MLS PIN #73378757 Report a problem | ||
| 6/23/2025 | Price change | $974,900-0.4%$279/sqft |
Source: MLS PIN #73378757 Report a problem | ||
Public tax history
| Year | Property taxes | Tax assessment |
|---|---|---|
| 2025 | $11,717 +0.9% | $891,000 +5% |
| 2024 | $11,613 +24.9% | $848,900 +26.6% |
| 2023 | $9,300 -17% | $670,500 +0.4% |
Find assessor info on the county website
Neighborhood: 01568
Nearby schools
GreatSchools rating
- 9/10Memorial SchoolGrades: PK-4Distance: 2.4 mi
- 6/10Miscoe Hill SchoolGrades: 5-8Distance: 5.9 mi
- 9/10Nipmuc Regional High SchoolGrades: 9-12Distance: 3.1 mi
Schools provided by the listing agent
- Elementary: Memorial
- Middle: Miscoe Hill
- High: Nipmuc Regional
Source: MLS PIN. This data may not be complete. We recommend contacting the local school district to confirm school assignments for this home.
Get a cash offer in 3 minutes
Find out how much your home could sell for in as little as 3 minutes with a no-obligation cash offer.
Estimated market value$945,200
Get a cash offer in 3 minutes
Find out how much your home could sell for in as little as 3 minutes with a no-obligation cash offer.
Estimated market value
$945,200

