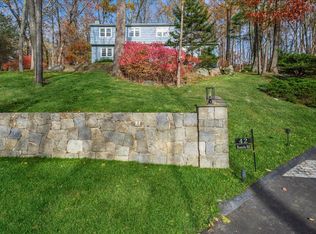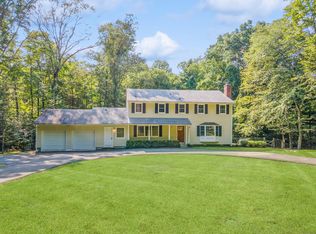Sold for $875,000
$875,000
56 Hannahs Road, Stamford, CT 06903
4beds
3,124sqft
Single Family Residence
Built in 1967
1 Acres Lot
$885,600 Zestimate®
$280/sqft
$5,940 Estimated rent
Maximize your home sale
Get more eyes on your listing so you can sell faster and for more.
Home value
$885,600
$797,000 - $983,000
$5,940/mo
Zestimate® history
Loading...
Owner options
Explore your selling options
What's special
Welcome to this stately, well-loved 4 bedroom Colonial set on a beautifully landscaped acre with well-proportioned rooms and a thoughtful floor plan. The main level features an inviting foyer that opens to a spacious living room with a fireplace & built-ins, along with a nearby dining room that flows to a sunroom, all filled with natural light. The kitchen offers a dining area, ample cabinetry, a powder room & convenient mudroom/laundry designed for everyday living. A 2nd wood-burning fireplace is the centerpiece of the large family room, creating a warm & cozy gathering space. Upstairs, the fabulous primary suite includes a spacious bedroom, built-ins, a walk-in closet, & ensuite bath. 3 additional bedrooms provide generous accommodations for family or guests along with a hall bath featuring double sinks, tub & shower. The finished lower level offers endless recreation possibilities with a full bar, refrigerator & plenty of storage/workshop space. An attached 2-car garage with high ceilings is accessible from both the lower level & the family room. Enjoy private outdoor living on the expansive deck overlooking mature landscaping. Ideally located in a desirable Stamford neighborhood, steps to Scofieldtown Park, The Bartlett Arboretum, Stamford Nature Center & Museum, nearby school fields & a short ride to Chestnut Hill Park/playground, Rockrimmon Country Club & Pound Ridge Golf Club. This gracious home & amenity filled location offer an ideal lifestyle & an easy commute.
Zillow last checked: 8 hours ago
Listing updated: October 30, 2025 at 02:33pm
Listed by:
Patricia A. Shea 203-895-0280,
Coldwell Banker Realty 203-227-8424
Bought with:
Noelle Corelli, REB.0789360
Compass Connecticut, LLC
Source: Smart MLS,MLS#: 24120241
Facts & features
Interior
Bedrooms & bathrooms
- Bedrooms: 4
- Bathrooms: 3
- Full bathrooms: 2
- 1/2 bathrooms: 1
Primary bedroom
- Features: Built-in Features, Full Bath, Walk-In Closet(s), Wall/Wall Carpet
- Level: Upper
- Area: 211.68 Square Feet
- Dimensions: 16.8 x 12.6
Bedroom
- Features: Wall/Wall Carpet
- Level: Upper
- Area: 205.84 Square Feet
- Dimensions: 12.4 x 16.6
Bedroom
- Features: Wall/Wall Carpet
- Level: Upper
- Area: 153.51 Square Feet
- Dimensions: 11.9 x 12.9
Bedroom
- Features: Wall/Wall Carpet
- Level: Upper
- Area: 159.46 Square Feet
- Dimensions: 11.9 x 13.4
Dining room
- Features: Bay/Bow Window, French Doors, Wall/Wall Carpet
- Level: Main
- Area: 126.5 Square Feet
- Dimensions: 11 x 11.5
Family room
- Features: Bay/Bow Window, Fireplace, Wall/Wall Carpet
- Level: Main
- Area: 286.79 Square Feet
- Dimensions: 24.1 x 11.9
Kitchen
- Features: Dining Area, Tile Floor
- Level: Main
- Area: 488.4 Square Feet
- Dimensions: 22 x 22.2
Living room
- Features: Bay/Bow Window, Built-in Features, Fireplace, Wall/Wall Carpet
- Level: Main
- Area: 253.5 Square Feet
- Dimensions: 13 x 19.5
Rec play room
- Features: Built-in Features, Wall/Wall Carpet
- Level: Lower
- Area: 405.42 Square Feet
- Dimensions: 23.3 x 17.4
Sun room
- Features: Skylight, Ceiling Fan(s), Wall/Wall Carpet
- Level: Main
- Area: 183.75 Square Feet
- Dimensions: 10.5 x 17.5
Heating
- Baseboard, Radiator, Oil
Cooling
- Central Air
Appliances
- Included: Electric Cooktop, Oven, Microwave, Refrigerator, Dishwasher, Washer, Dryer, Water Heater
- Laundry: Main Level, Mud Room
Features
- Entrance Foyer
- Basement: Full,Storage Space,Finished,Garage Access,Interior Entry,Liveable Space
- Attic: Storage,Pull Down Stairs
- Number of fireplaces: 2
Interior area
- Total structure area: 3,124
- Total interior livable area: 3,124 sqft
- Finished area above ground: 3,124
Property
Parking
- Total spaces: 6
- Parking features: Attached, Paved, On Street, Driveway, Private
- Attached garage spaces: 2
- Has uncovered spaces: Yes
Features
- Patio & porch: Deck
- Exterior features: Rain Gutters, Garden, Lighting
Lot
- Size: 1 Acres
- Features: Few Trees, Landscaped
Details
- Parcel number: 333820
- Zoning: RA1
Construction
Type & style
- Home type: SingleFamily
- Architectural style: Colonial
- Property subtype: Single Family Residence
Materials
- Shingle Siding, Clapboard
- Foundation: Concrete Perimeter
- Roof: Asphalt
Condition
- New construction: No
- Year built: 1967
Utilities & green energy
- Sewer: Septic Tank
- Water: Public
- Utilities for property: Cable Available
Community & neighborhood
Community
- Community features: Medical Facilities, Park, Playground, Private School(s), Public Rec Facilities, Near Public Transport, Shopping/Mall, Tennis Court(s)
Location
- Region: Stamford
- Subdivision: North Stamford
Price history
| Date | Event | Price |
|---|---|---|
| 10/30/2025 | Sold | $875,000+9.5%$280/sqft |
Source: | ||
| 10/15/2025 | Pending sale | $799,000$256/sqft |
Source: | ||
| 9/29/2025 | Listed for sale | $799,000$256/sqft |
Source: | ||
Public tax history
| Year | Property taxes | Tax assessment |
|---|---|---|
| 2025 | $12,143 +2.6% | $519,800 |
| 2024 | $11,831 -6.9% | $519,800 |
| 2023 | $12,714 +11.6% | $519,800 +20.2% |
Find assessor info on the county website
Neighborhood: North Stamford
Nearby schools
GreatSchools rating
- 5/10Northeast SchoolGrades: K-5Distance: 1.1 mi
- 3/10Turn Of River SchoolGrades: 6-8Distance: 2.9 mi
- 3/10Westhill High SchoolGrades: 9-12Distance: 3.4 mi
Schools provided by the listing agent
- Elementary: Northeast
- Middle: Turn of River
- High: Westhill
Source: Smart MLS. This data may not be complete. We recommend contacting the local school district to confirm school assignments for this home.

Get pre-qualified for a loan
At Zillow Home Loans, we can pre-qualify you in as little as 5 minutes with no impact to your credit score.An equal housing lender. NMLS #10287.

